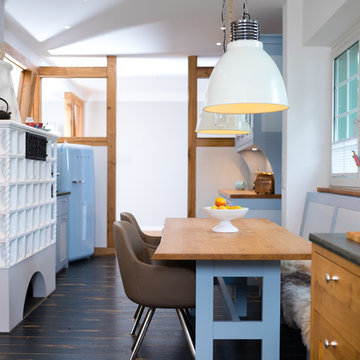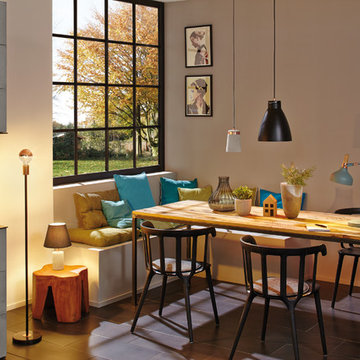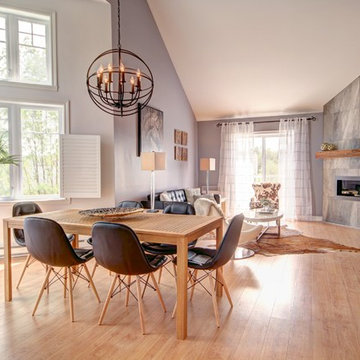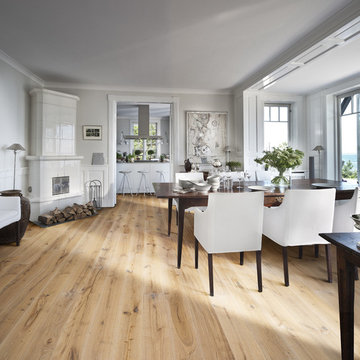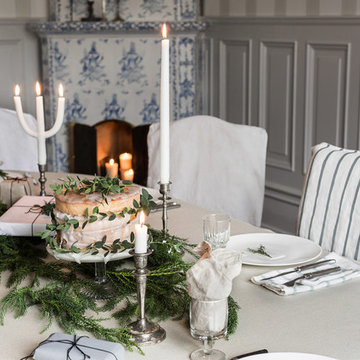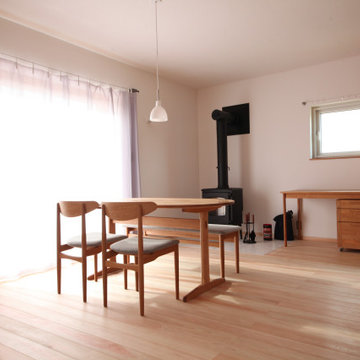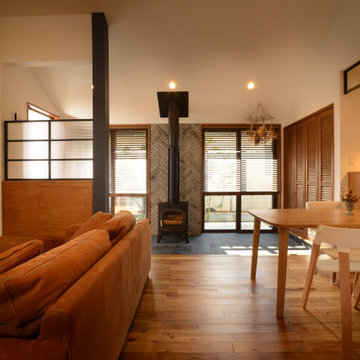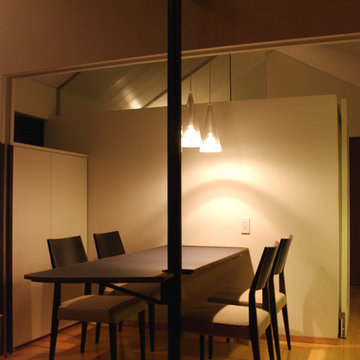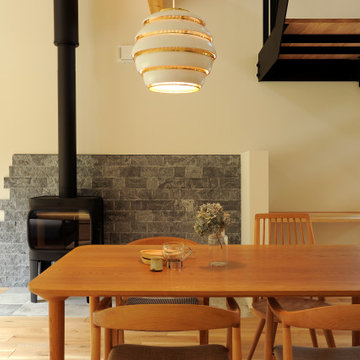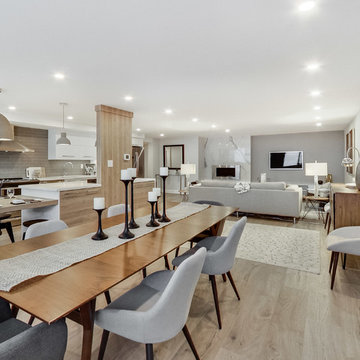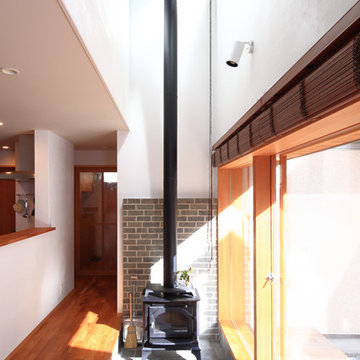65 Billeder af skandinavisk spisestue med flisebelagt pejseindramning
Sorteret efter:
Budget
Sorter efter:Populær i dag
21 - 40 af 65 billeder
Item 1 ud af 3
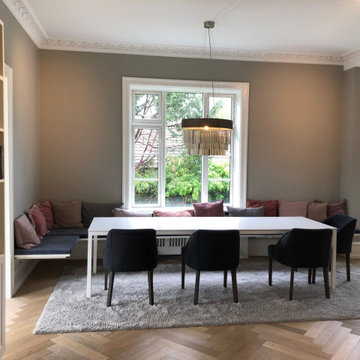
Da der skulle være plads til den store familie, var den helt rigtige løsning af konstruere en svævende bænk, hen forbi radiator skjuleren, hvor der dog er lavet understøtte på gulv. De fine polstrede stole i mørkeblå hør, tilføjer varme og stil. Special lavede hynder med kvadrat stof på bænk.
Den smukke lampe fra Engelske Ochre
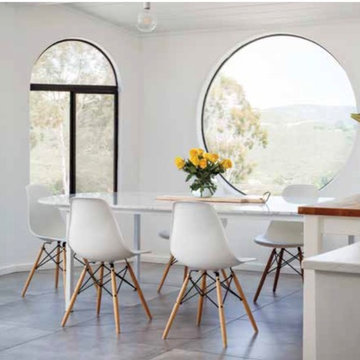
Thank you San Diego Home & Garden for featuring Simply Nordic Interiors in your July issue!
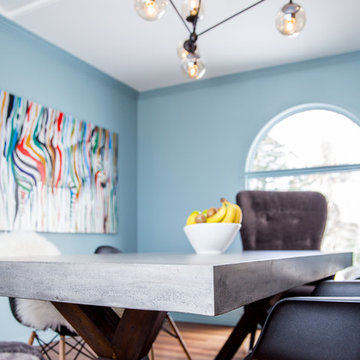
When decorating everything counts right down to the last detail. When choosing furniture consider who will be using the space and make selections based on your lifestyle. Plastic chairs, stain resistant fabrics, heavy duty table were all considerations in this dining room design.
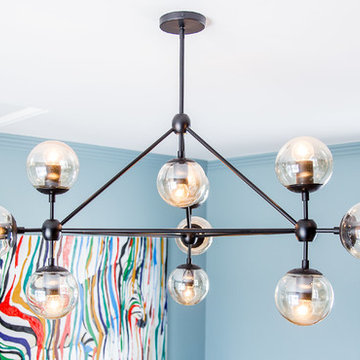
This modern chandelier floats in the room with its clean sleek lines and translucent globe lights providing the optimal balance of simplicity and functionality.
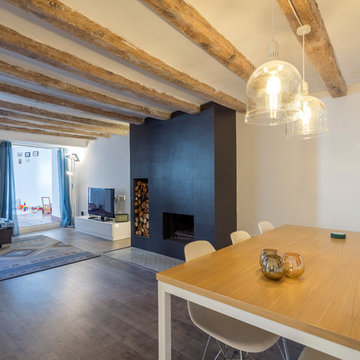
Reforma de vivienda en Vilanova i La Geltru a cargo de la empresa C2EO
Fotografía: Julen Esnal Photography
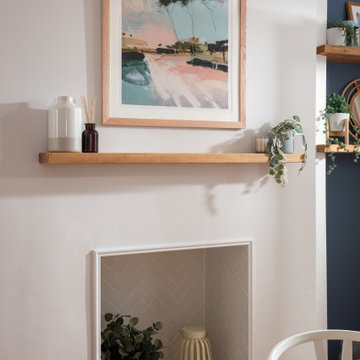
A coastal Scandinavian renovation project, combining a Victorian seaside cottage with Scandi design. We wanted to create a modern, open-plan living space but at the same time, preserve the traditional elements of the house that gave it it's character.
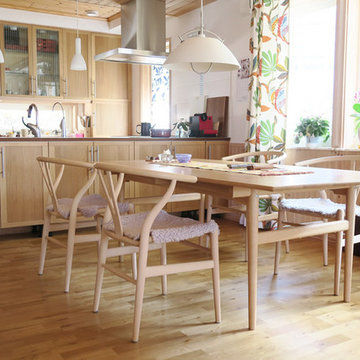
ショーナヒュースではモデルハウスの代わりに「体感ハウス」をご案内しております。
「体感ハウス」とは、高性能住宅ご計画の方限定でご見学をご希望のお客様に公開させていただく弊社スタッフの自宅ですが、普段は勿論弊社スタッフとその家族が実生活を送っています。
モデルハウスにありがちな非現実的な間取りや豪華仕様ではなく現実的な間取りや広さですので、住み心地、使い心地などの生活感をリアルにご体感いただけると思います。そして、スウェーデンフルスペックの家ならではの快適できれいな室内空気環境を是非ご実感下さい。
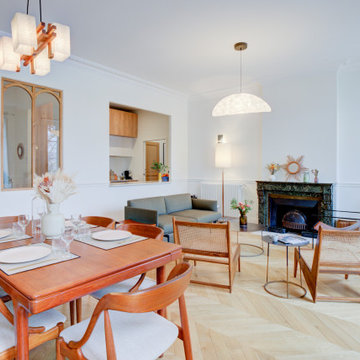
Salon-Séjour : La restauration des cheminées en marbre, le parquet en pose point de Hongrie et les moulures en staff créent une ambiance noble. Des éléments de décoration modernes brisent la rigidité de l’architecture.
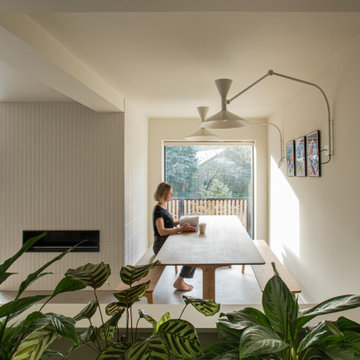
An open plan kitchen, dining and living area in a family home in Loughton, Essex. The space is calming, serene and Scandinavian in style.
The elm dining table and benches were made bespoke by Gavin Coyle Studio and the statement wall lights above are Lampe de Marseille.
The chimney breast around the bioethanol fire is clad with tiles from Parkside which have a chamfer to add texture and interest.
The cream boucle armchair is by Zara Home.
The biophilic design included bespoke planting low level dividing walls to create separation between the zones and add some greenery. Garden views can be seen throughout due to the large scale glazing.
65 Billeder af skandinavisk spisestue med flisebelagt pejseindramning
2
