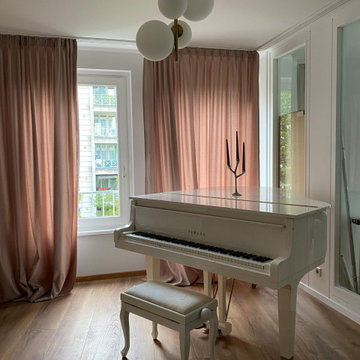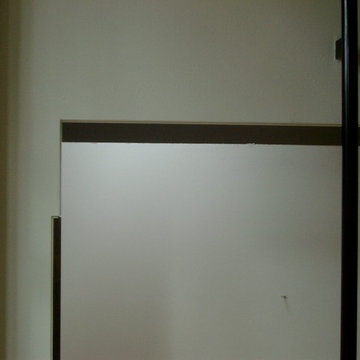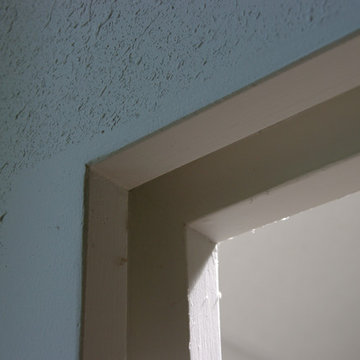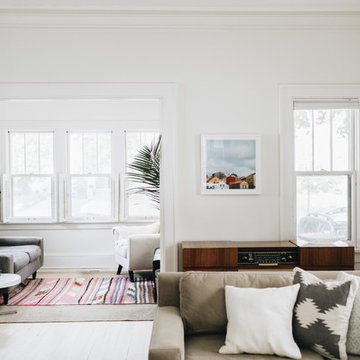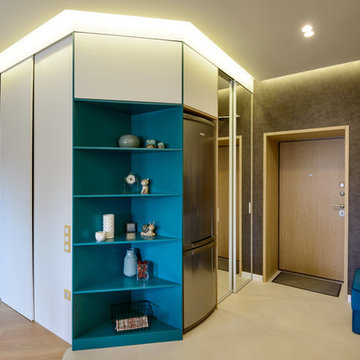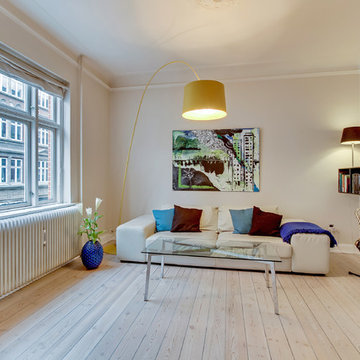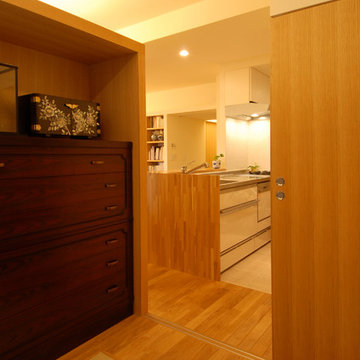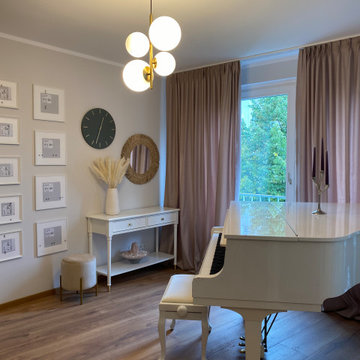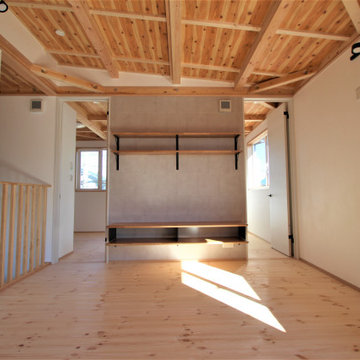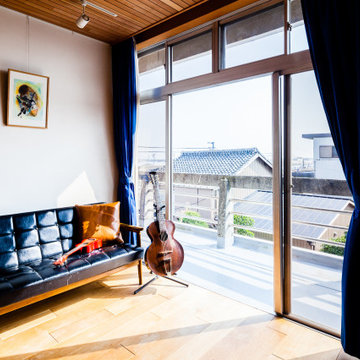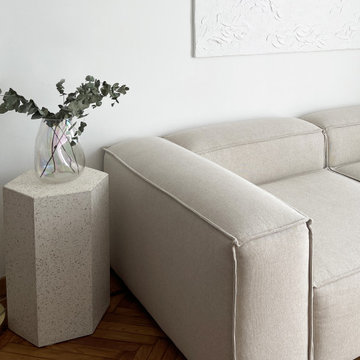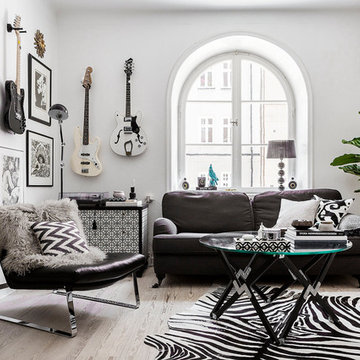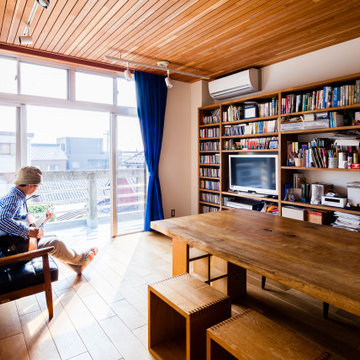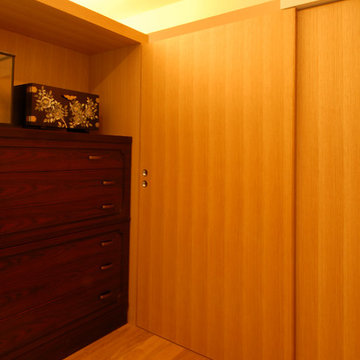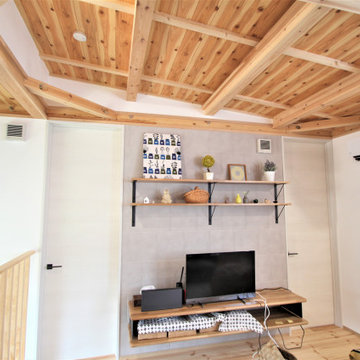165 Billeder af skandinavisk stue med et musikværelse
Sorteret efter:
Budget
Sorter efter:Populær i dag
101 - 120 af 165 billeder
Item 1 ud af 3
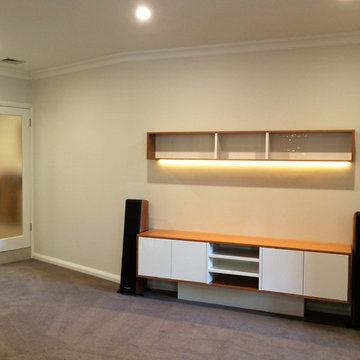
60s-70s complete renovation of lounge / dining spaces, custom joinery created by Prestige Cabinetry in two pack cabinetry and solid timber surround + wall mounted unit with concealed LED strip light
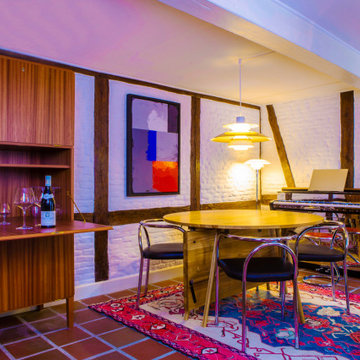
In clean lines, the PH Cabinet was designed in 1920 and is manufactured according to the very best craft traditions. The cabinet is built with the characteristic panels that add special character to several of Poul Henningsen furniture, and the cabinet is the perfect piece of furniture for storage. As with all Poul Henningsen's furniture, the cabinet is designed with many applications in mind. It will easily fit in both at home and in the office.
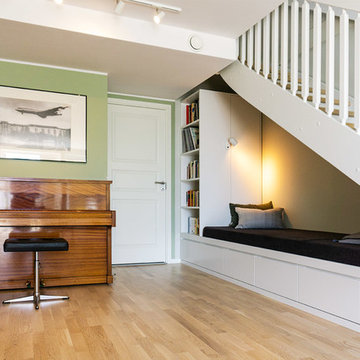
In einem Townhouse „von der Stange“ entsteht ein gemütliches und individuelles Zuhause für eine 4-köpfige Familie. Die relativ kleine Grundfläche des Hauses in Oslo wird nun optimal genutzt: In verschiedenen Bereichen können sich die Familienmitglieder treffen, Zeit mit Freunden verbringen oder sich dorthin alleine zurückziehen. Für das Design wurde eine klare, skandinavische Note gewählt, die den Geschmack und die Persönlichkeit der Bewohner in den Vordergrund rückt. So setzt das Farbkonzept kraftvolle Akzente und erzeugt Tiefe und Spannung.
INTERIOR DESIGN & STYLING: THE INNER HOUSE
FOTOS: © THE INNER HOUSE
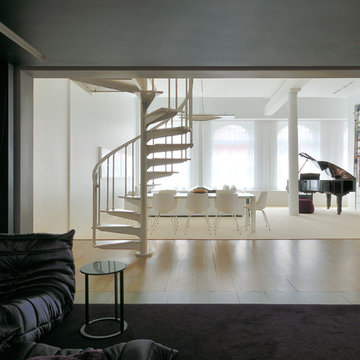
The media room, wrapped in deep eggplant carpeting and fabrics, with opaque curtains at both open sides which enclose this space off from the sunlit surrounding spaces for optimal acoustic and darkened viewing conditions.
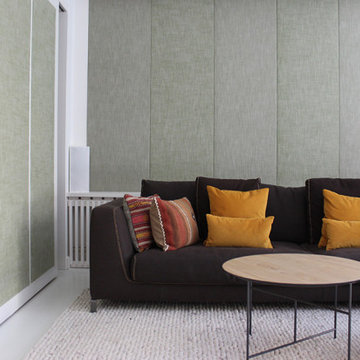
El deseo del cliente tener un acogedor home cinema para disfrutar con su familia y amigos. Las paredes fueran tapizadas para conseguir mejor acústica del espacio.
165 Billeder af skandinavisk stue med et musikværelse
6




