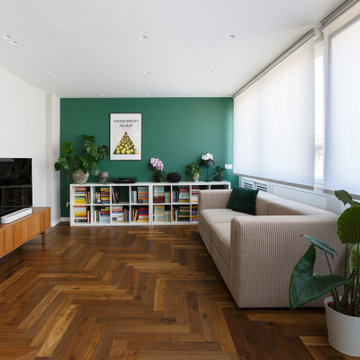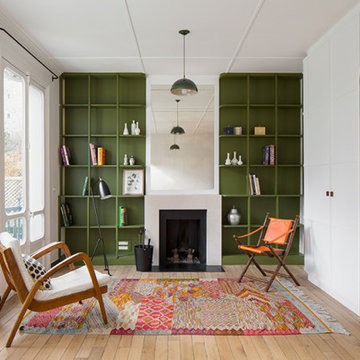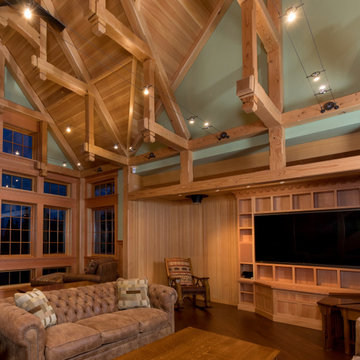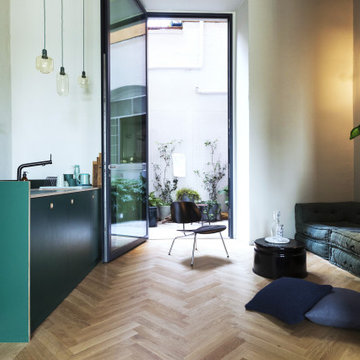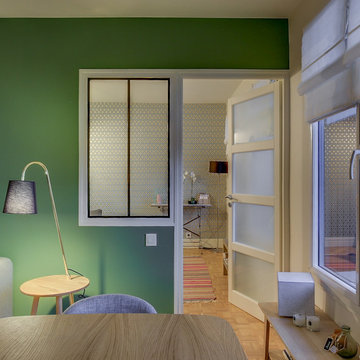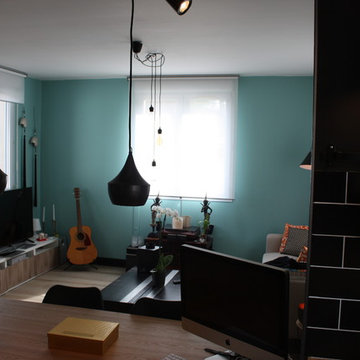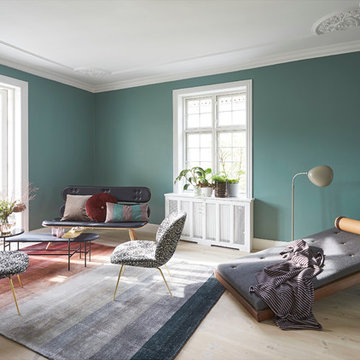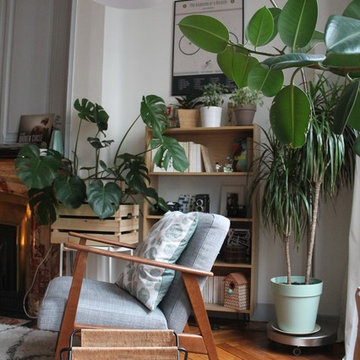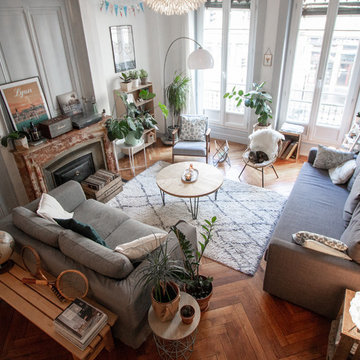424 Billeder af skandinavisk stue med grønne vægge
Sorteret efter:
Budget
Sorter efter:Populær i dag
61 - 80 af 424 billeder
Item 1 ud af 3
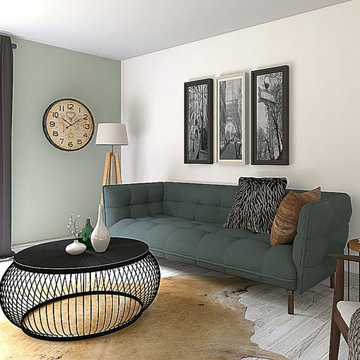
Il était important de choisir des couleurs claires qui vont ouvrir l’espace et gommer les contours. En choisissant du mobilier aux tonalités claires, on crée donc une ambiance douce et diffuse. Cette astuce permet de procurer une sensation de volume particulièrement appréciable dans le cas de salons étroits.
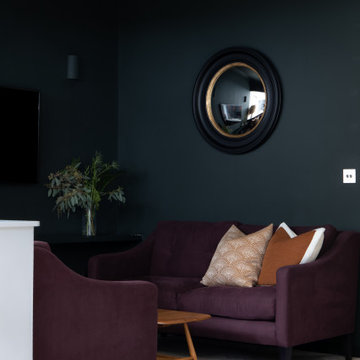
An open plan extension to a Victorian property that incorporates a large modern kitchen, built in dining area and living room.
The living area was zoned by using Studio Green by Farrow and Ball to help create a feeling of cosiness.
Vintage rugs and furniture help add texture and interest to the space
To see more visit: https://www.greta-mae.co.uk/interior-design-projects
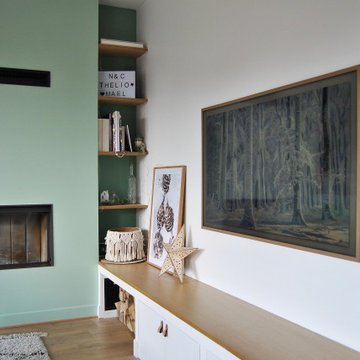
Rénovation complète du salon : murs, sol, plafond, électricité, aménagement et décoration. Ouverture de la cuisine sur le salon. Démolition de l'ancienne cheminée et création d'une nouvelle cheminée avec des bancs sur-mesure de part et d'autre. Télévision murale.
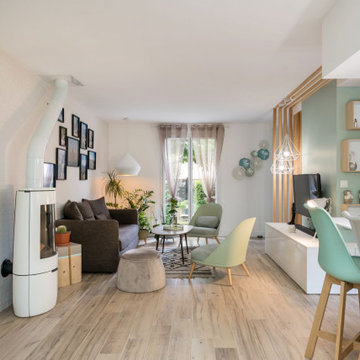
Un rez-de-chaussé de maison compact et fonctionnel qui offre à la maison un espace dynamique, confortable et ergonomique.
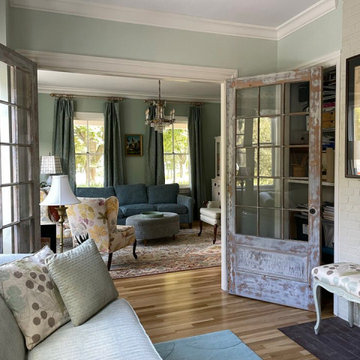
This project for a builder husband and interior-designer wife involved adding onto and restoring the luster of a c. 1883 Carpenter Gothic cottage in Barrington that they had occupied for years while raising their two sons. They were ready to ditch their small tacked-on kitchen that was mostly isolated from the rest of the house, views/daylight, as well as the yard, and replace it with something more generous, brighter, and more open that would improve flow inside and out. They were also eager for a better mudroom, new first-floor 3/4 bath, new basement stair, and a new second-floor master suite above.
The design challenge was to conceive of an addition and renovations that would be in balanced conversation with the original house without dwarfing or competing with it. The new cross-gable addition echoes the original house form, at a somewhat smaller scale and with a simplified more contemporary exterior treatment that is sympathetic to the old house but clearly differentiated from it.
Renovations included the removal of replacement vinyl windows by others and the installation of new Pella black clad windows in the original house, a new dormer in one of the son’s bedrooms, and in the addition. At the first-floor interior intersection between the existing house and the addition, two new large openings enhance flow and access to daylight/view and are outfitted with pairs of salvaged oversized clear-finished wooden barn-slider doors that lend character and visual warmth.
A new exterior deck off the kitchen addition leads to a new enlarged backyard patio that is also accessible from the new full basement directly below the addition.
(Interior fit-out and interior finishes/fixtures by the Owners)
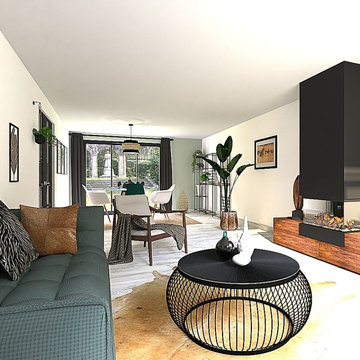
Réalisation d’une athmosphère douce et chaleureuse dans un esprit green scandinave.
Telle une aquarelle, l’un des murs latéral se pare d’ un papier peint panoramique tye and die vert auquel répond son opposé par une peinture dans les mêmes tons pastels. Le reste de la pièce sera traitée en blanc pour apporter plus de luminosité.
Le sol s’habille désormais d’un joli parquet en bois grisé clair posé dans le sens opposé de la fenêtre pour gommer le handicap que peut créer la longueur.
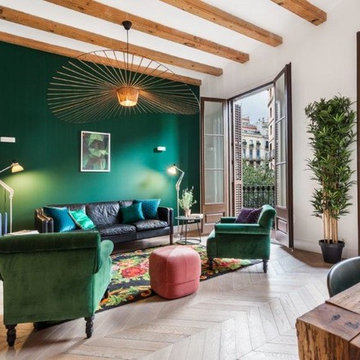
Nobohome
El salón, de 30 m2, es una de las estancias más especiales del apartamento de lujo. Es amplio y luminoso, ya que cuenta con dos balcones hacia la calle Provença, orientada al oeste ¡Imagina la cantidad de luz que recibe por ese gran ventanal!
Es un espacio de creatividad, de innovación y originalidad, en donde Nobohome decide dar rienda suelta a su imaginación, apostando por el estilo vintage y el color. El verde se convierte en protagonista. Apuestan por el Greenery en la alfombra, combinado con una tonalidad oscura en la pared, en el cuadro y en el sofá de terciopelo. Además, las plantas añaden una versión diferente de la paleta cromática, trasladándonos al mundo natural.
¿Más combinaciones? Fusionan el verde con el “Ultra Violet”, el color del año 2018. Lo utilizan para potenciar algunos accesorios. Se atreven también con los azules, rosas, marrones y negros. Una mezcla de tonalidades y texturas ¡increíble! para lograr un ambiente armónico ¡lleno de luz!
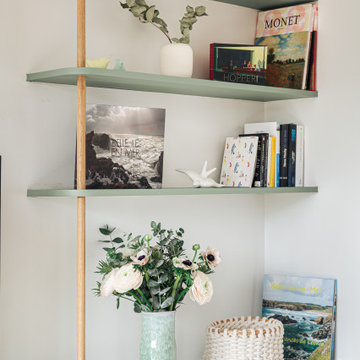
Projet d'agencement d'un appartement des années 70. L'objectif était d'optimiser et sublimer les espaces en créant des meubles menuisés. On commence par le salon avec son meuble TV / bibliothèque.
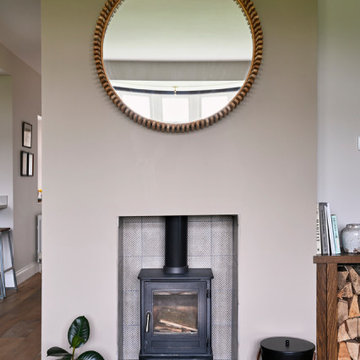
Inspired by fantastic views, there was a strong emphasis on natural materials and lots of textures to create a hygge space.
Making full use of that awkward space under the stairs creating a bespoke made cabinet that could double as a home bar/drinks area
424 Billeder af skandinavisk stue med grønne vægge
4




