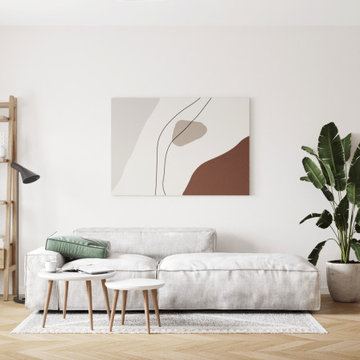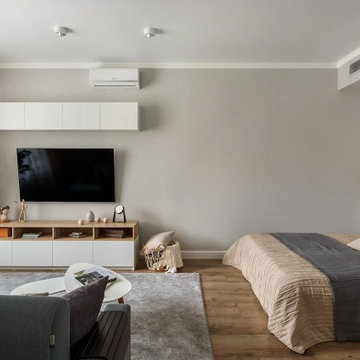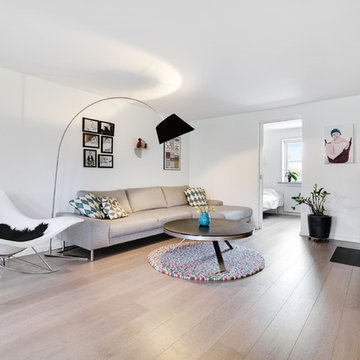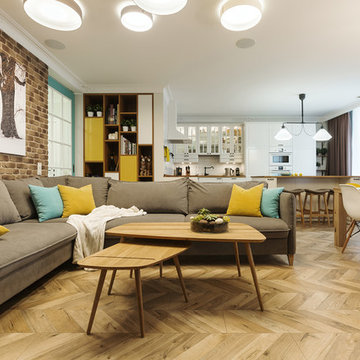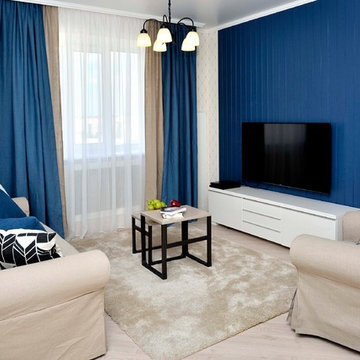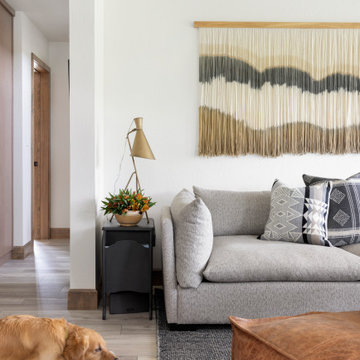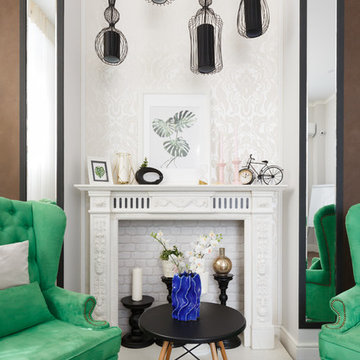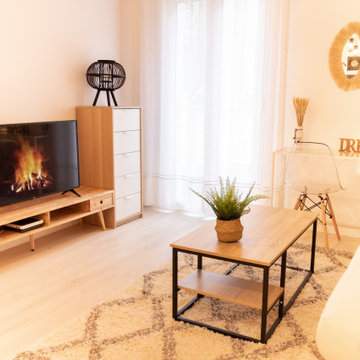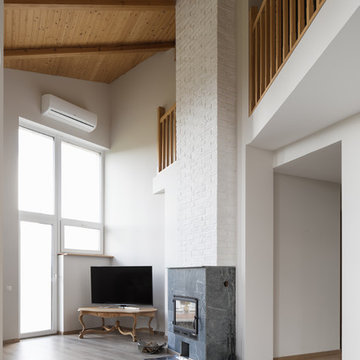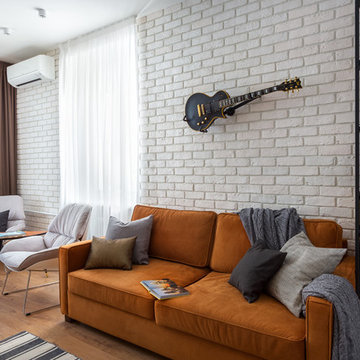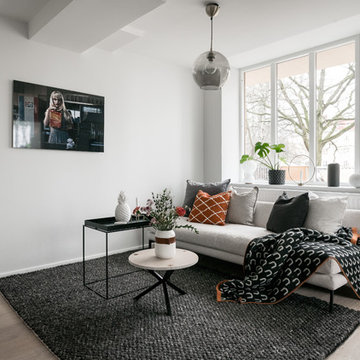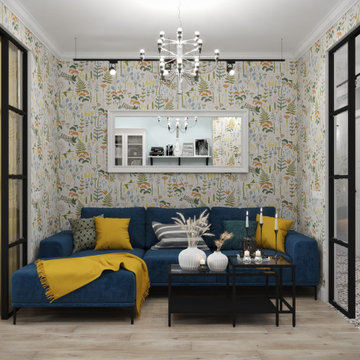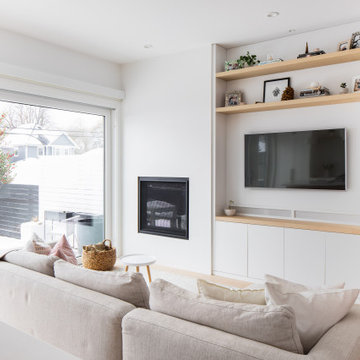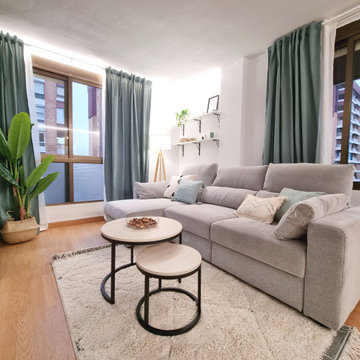1.036 Billeder af skandinavisk stue med laminatgulv
Sorteret efter:
Budget
Sorter efter:Populær i dag
41 - 60 af 1.036 billeder
Item 1 ud af 3
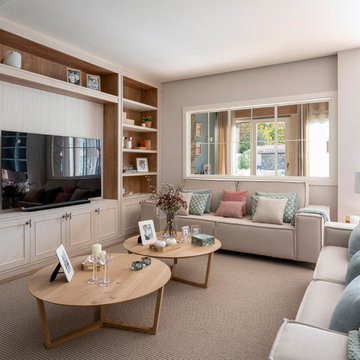
Proyecto de decoración de reforma integral de vivienda: Sube Interiorismo, Bilbao.
Fotografía Erlantz Biderbost
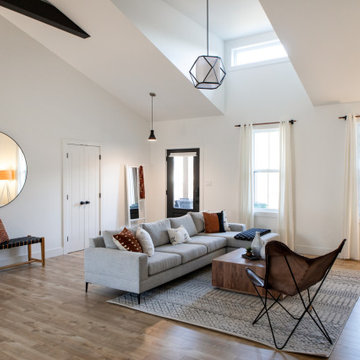
Entering the home you're welcomed by an expansive open-concept space with vaulted ceilings. Custom-built beams where installed and a dormer window was added for additional light. Black and white elements contrast each other beautifully with warm touches of wood.
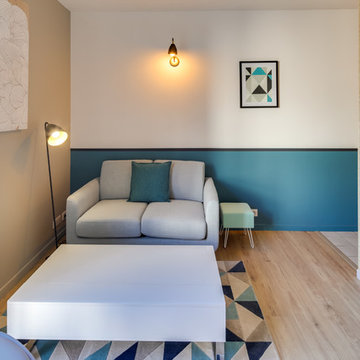
Le + déco : le sous-bassement bleu apporte du caractère à l’espace et donne une continuité avec l’entrée.
La ligne noire donne de la perspective et une sensation de longueur dans cet espace réduit.
La boîte OSB délimite l'espace chambre.
Réalisation myHomeDesign - photo Meero pour myHomeDesign
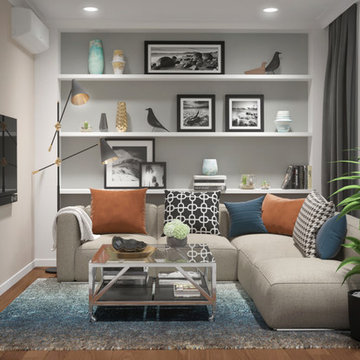
Месторасположение: Киев, Украина
Площадь: 70 м2
American way - стиль жизни, центром которого является мечта, дух свободы и стремление к счастью.
Дизайн этой квартиры индивидуальный и динамичный, но в то же время простой, удобный и функциональный- истинный американский стиль.
Комнаты светлые и просторные, удобные как для семейных встреч и дружеских посиделок, так и для уединения и приватности. Атмосфера квартиры располагает к полному комфорту и расслаблению, едва переступаешь порог дома.
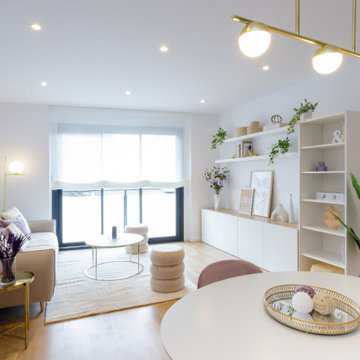
Salón comedor de 21mt2 abierto a la cocina mediante península. Necesidades de ampliar la cantidad de asientos, espacios para almacenaje, espacios multifuncionales y comedor extensible.
1.036 Billeder af skandinavisk stue med laminatgulv
3





