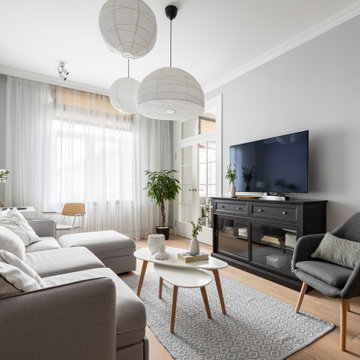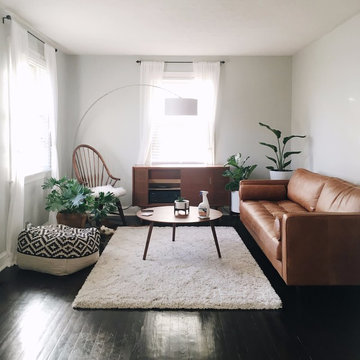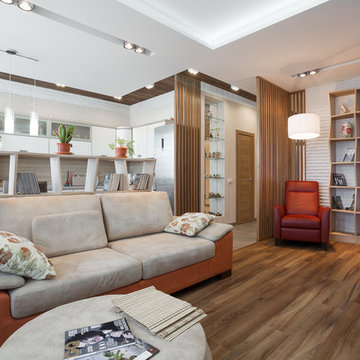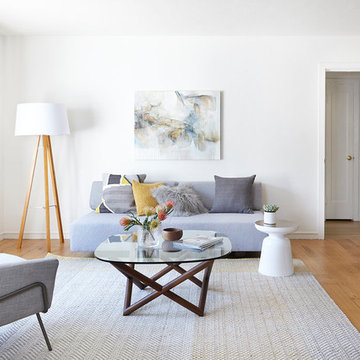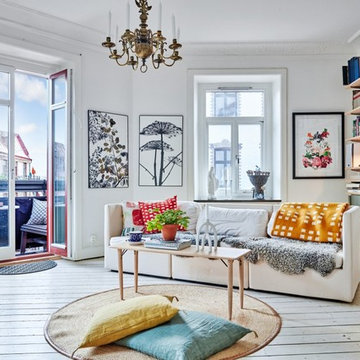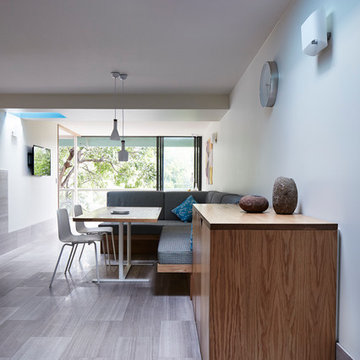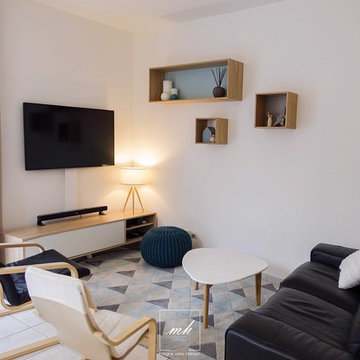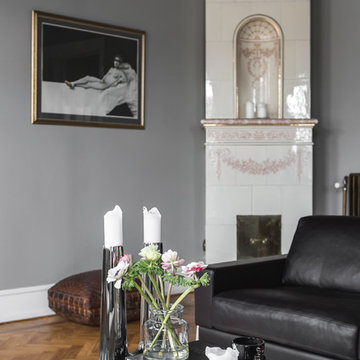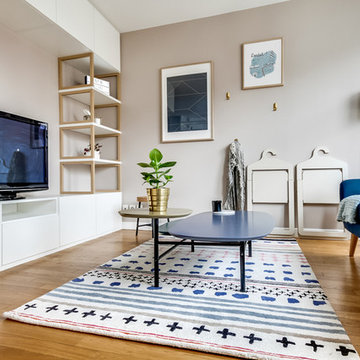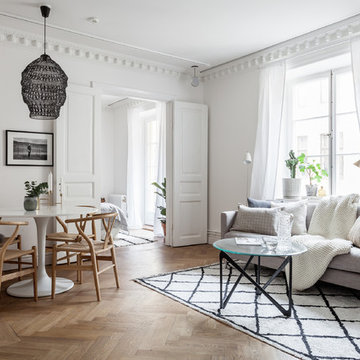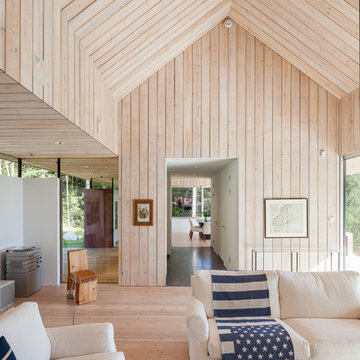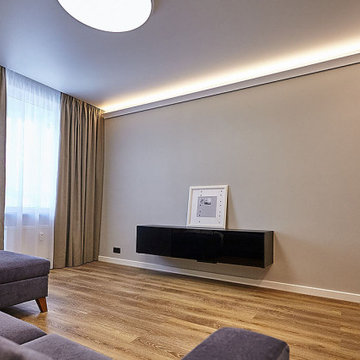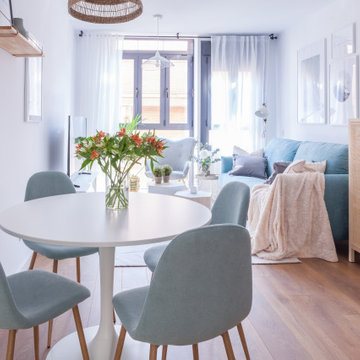5.147 Billeder af skandinavisk stue
Sorteret efter:
Budget
Sorter efter:Populær i dag
161 - 180 af 5.147 billeder
Item 1 ud af 3

Additional Dwelling Unit / Small Great Room
This accessory dwelling unit provides all of the necessary components to happy living. With it's lovely living room, bedroom, home office, bathroom and full kitchenette, it is a dream oasis ready to inhabited.
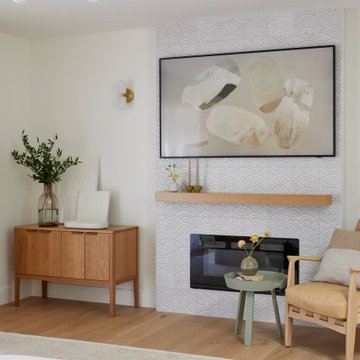
This single family home had been recently flipped with builder-grade materials. We touched each and every room of the house to give it a custom designer touch, thoughtfully marrying our soft minimalist design aesthetic with the graphic designer homeowner’s own design sensibilities. One of the most notable transformations in the home was opening up the galley kitchen to create an open concept great room with large skylight to give the illusion of a larger communal space.
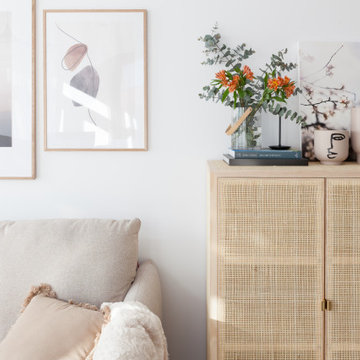
La inspiración para elegir el estilo que le íbamos a dar al apartamento fue la conexión tan directa con la terraza y toda la luz natural que lo inunda. Apostamos por colores neutros, de inspiración natural, tierras, arenas, maderas y lo contrastamos con algún toque en negro para roper la monotonía de la gama.
Le dimos especial importancia a las paredes y los elementos decorativos como las láminas del sofá o los lienzos del dormitorio. Pocos elementos pero bien escogidos y que combinaran entre ellos era la clave para acertar.

una parete rivestita in carta da parati blu che divide il salotto dalla zona studio; mobile vintage come porta tv.
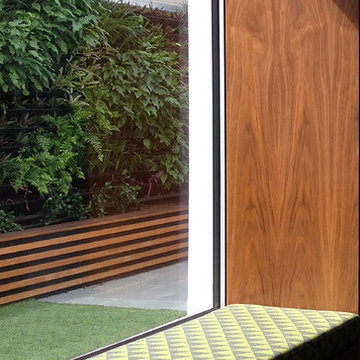
Black Bamboo Ceiling Fan & Dramatic Natural light set the scene... The Walnut Veneer Wall with timber stairs from locally sourced Spotted Gum sits in juxtaposition to the raw concrete floor
Photography by Melbourne Design Studios
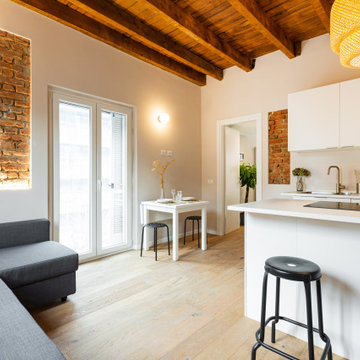
La stanza principale, che costituisce anche l'ingresso, è il soggiorno. Un unico ambiente con divano letto con chaise longue verso la porta-finestra e con angolo pranzo-relax verso la cucina.
5.147 Billeder af skandinavisk stue
9




