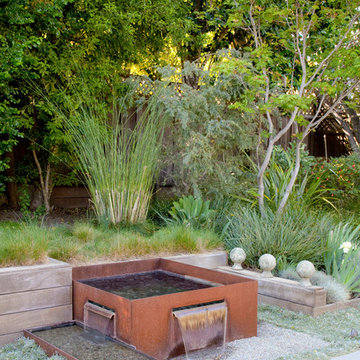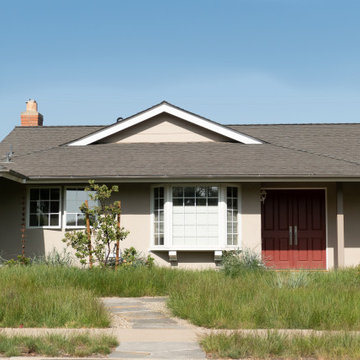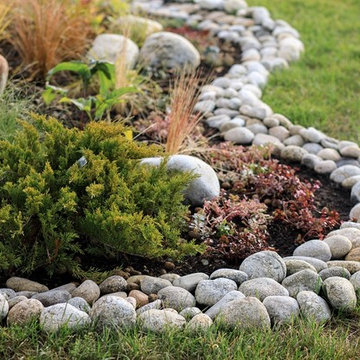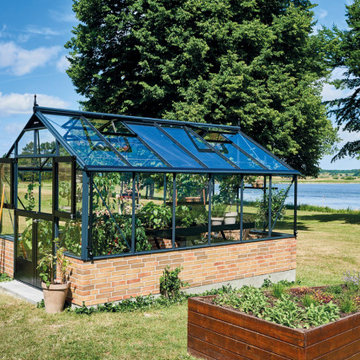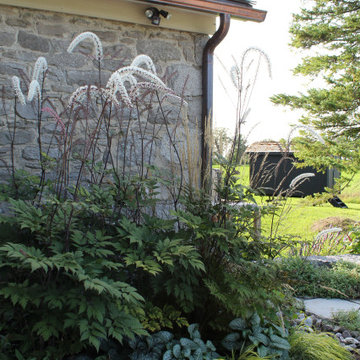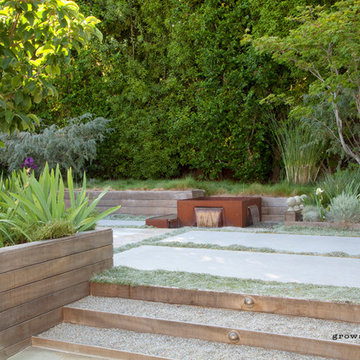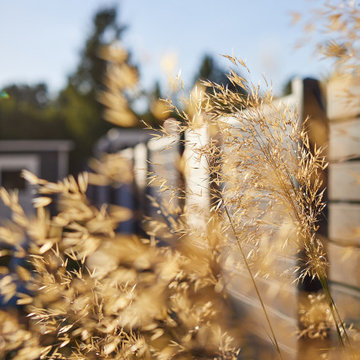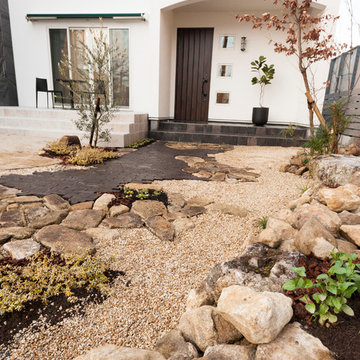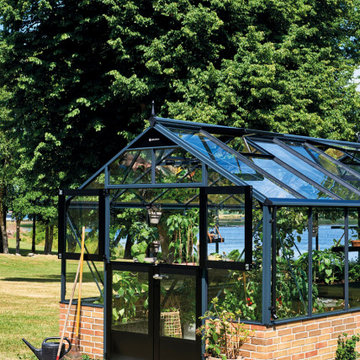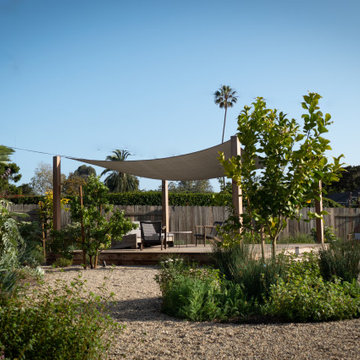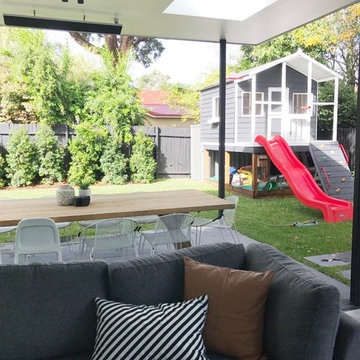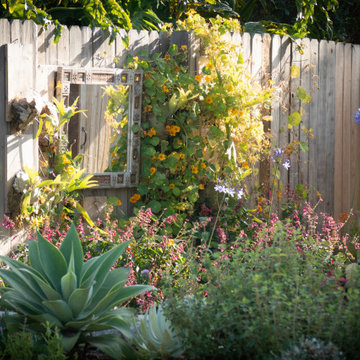109 Billeder af skandinavisk tørketolerant have
Sorteret efter:
Budget
Sorter efter:Populær i dag
1 - 20 af 109 billeder
Item 1 ud af 3
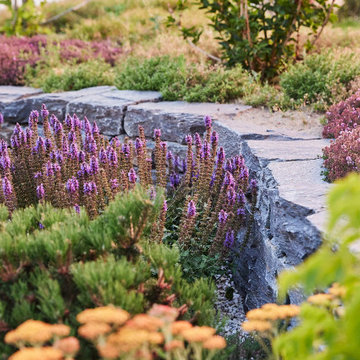
Schiefer - Naturstein - Trockenmauer
Slate - natural stone - dry stone wall
Verbena bonariensis - Eisenkraut - Argentinian vervain
Stipa gigantea
Stipa tenuissima
Thymus praecox
Pinus mugo
Rocks
Clematis
Magnolia
Salvia
Achillea filipendula 'Feuerland'
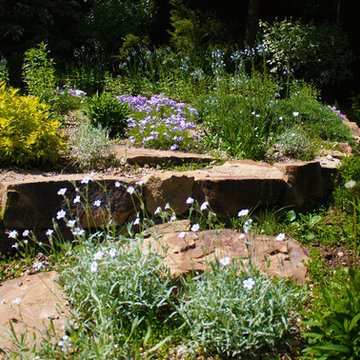
Натуральный камень в структуре альпийской горки на участке с уклоном - важный элемент ландшафтного дизайна дачного участка.
Весной - подушковидные многолетние цветы создают цветущий ковер.
Автор проекта: Алена Арсеньева. Реализация проекта и ведение работ - Владимир Чичмарь
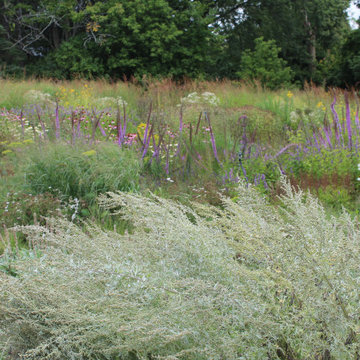
The Stonehouse Meadow in late summer/early fall. A true pollinator metropolis and ecological landscape. Ethereal. Inspiring. Poetic.
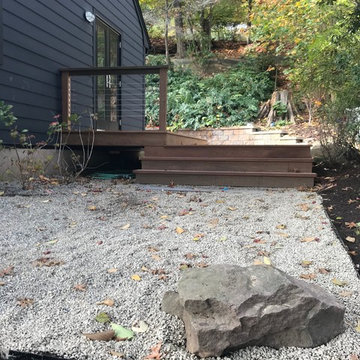
Ipe wood accents help highlight the black exterior color of the this Cape re-design. In order to integrate the sloped terrain and create ample gathering spaces, we created various levels in the landscape. The terraced levels help open up the narrow space and provide better views to the Hudson River below. Ornamental grasses and ferns and a simple palette of white plantings create dimension against the black architecture. Native pea stone create simple yet thoughtful patios and walking paths.
Photo Credit : Meeka Van der Wal
Architect : Meg Fowler
Builder : Joe Gambardella
Landscape Designer : Meeka Van der Wal
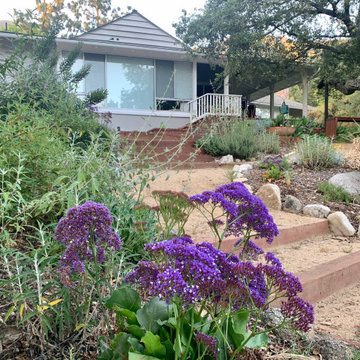
Working with protected California Live Oaks to construct big liveable outdoor spaces for a home-schooled family of 5
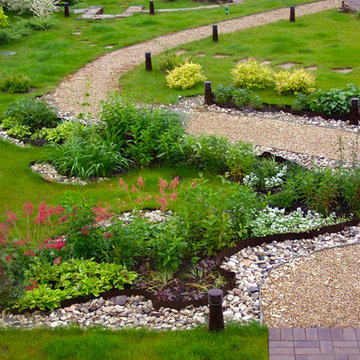
Вдоль гравийной дорожки от дома в проекте участка расположены цветники из многолетних цветов.
Сложная, барочная линия границы цветника и газона придает оформлению этой части особенный шарм.
Шаговая дорожка из натурального камня создает дополнительный маршрут для прогулок.
Автор проекта ландшафтного дизайна - Алена Арсеньева. Реализация проекта и ведение работ - Владимир Чичмарь
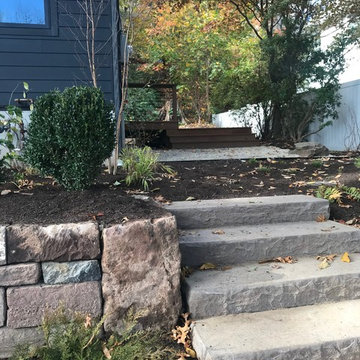
Natural stone walls and steps help highlight the black exterior color of the this Cape re-design. In order to integrate the sloped terrain and create ample gathering spaces, we created various levels in the landscape. The terraced levels help open up the narrow space and provide better views to the Hudson River below. Ornamental grasses and ferns and a simple palette of white plantings create dimension against the black architecture. Native pea stone create simple yet thoughtful patios and walking paths.
Photo Credit : Meeka Van der Wal
Architect : Meg Fowler
Builder : Joe Gambardella
Landscape Designer : Meeka Van der Wal
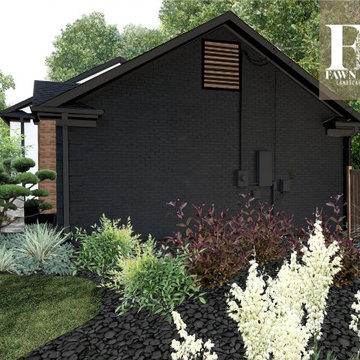
My clients knew their house didn't match their modern Scandinavian style. Located in South Charlotte in an older, well-established community, Sara and Ash had big dreams for their home. During our virtual consultation, I learned a lot about this couple and their style. Ash is a woodworker and business owner; Sara is a realtor so they needed help pulling a vision together to combine their styles. We looked over their Pinterest boards where I began to envision their mid-century, meets modern, meets Scandinavian, meets Japanese garden, meets Monterey style. I told you I love making each exterior unique to each homeowner!
⠀⠀⠀⠀⠀⠀⠀⠀⠀
The backyard was top priority for this family of 4 with a big wish-list. Sara and Ash were looking for a she-shed for Sara’s Peleton workouts, a fire pit area to hangout, and a fun and functional space that was golden doodle-friendly. They also envisioned a custom tree house that Ash would create for their 3-year-old, and an artificial soccer field to burn some energy off. I gave them a vision for the back sunroom area that would be converted into the woodworking shop for Ash to spend time perfecting his craft.
⠀⠀⠀⠀⠀⠀⠀⠀⠀
This landscape is very low-maintenance with the rock details, evergreens, and ornamental grasses. My favorite feature is the pops of black river rock that contrasts with the white rock
109 Billeder af skandinavisk tørketolerant have
1
