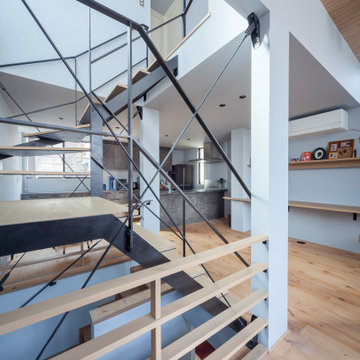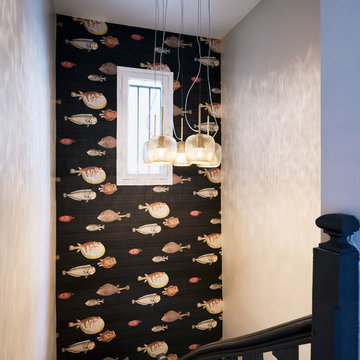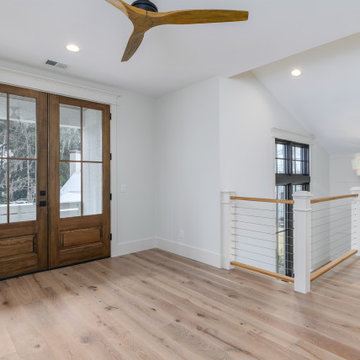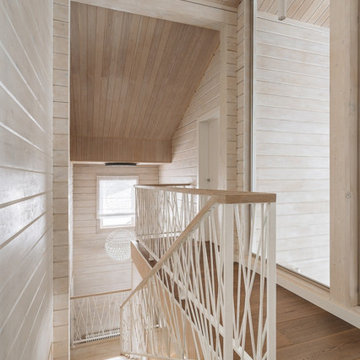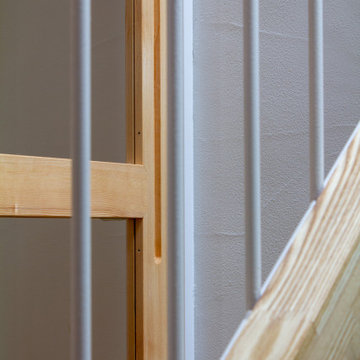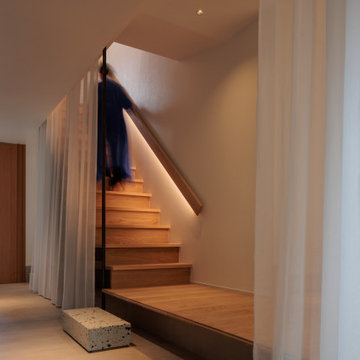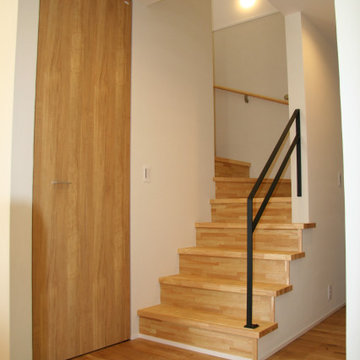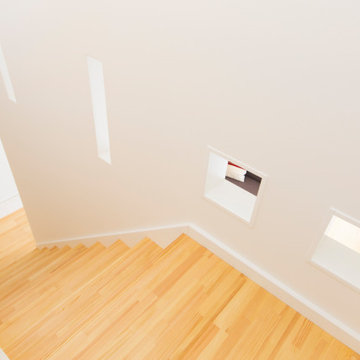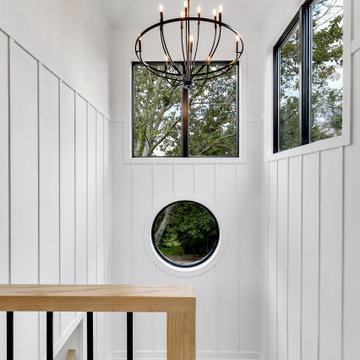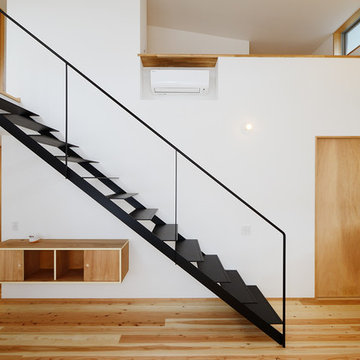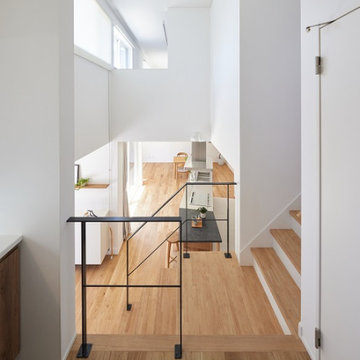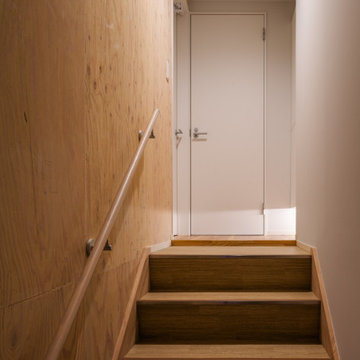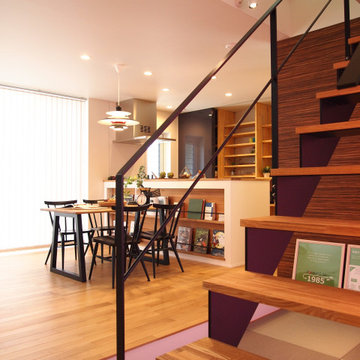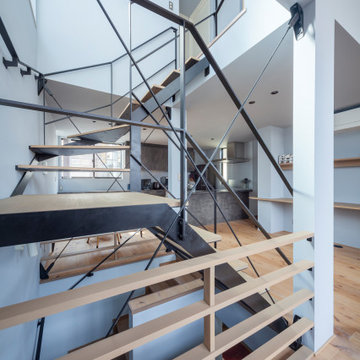256 Billeder af skandinavisk trappe
Sorteret efter:
Budget
Sorter efter:Populær i dag
101 - 120 af 256 billeder
Item 1 ud af 3
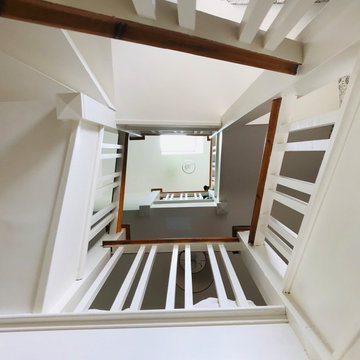
This 1930s hall, stairs and landing have got the wow factor with grey and white patterned wallpaper by Bold & Noble. This photo shows the beautiful carpentry created for a winding stairwell that goes all the way to the top of the house. Simple but effective use of Wimborne White paint by Farrow & Ball and original pine bannisters.
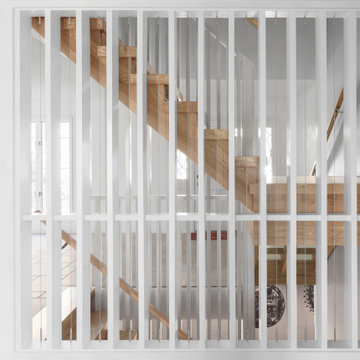
Lower Level build-out includes new 3-level architectural stair with screenwalls that borrow light through the vertical and adjacent spaces - Scandinavian Modern Interior - Indianapolis, IN - Trader's Point - Architect: HAUS | Architecture For Modern Lifestyles - Construction Manager: WERK | Building Modern - Christopher Short + Paul Reynolds - Photo: HAUS | Architecture
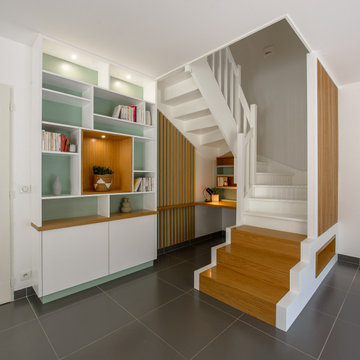
transformation d'un escalier classique en bois et aménagement de l'espace sous escalier en bureau contemporain. Création d'une bibliothèques et de nouvelles marches en bas de l'escalier, garde-corps en lames bois verticales en chêne
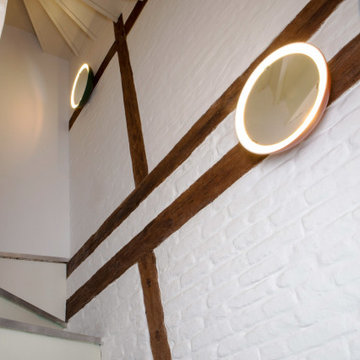
Light the path with the timeless circular PH Mirror. Lit from behind so as to eliminate shadow in the reflection, the mirror is an artistic piece with perfect function designed by the Danish designer Poul Henningsen.
Produced exclusively by PH Furniture under license from the estate of Poul Henningsen.
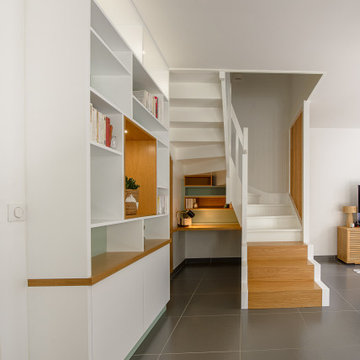
transformation d'un escalier classique en bois et aménagement de l'espace sous escalier en bureau contemporain. Création d'une bibliothèques et de nouvelles marches en bas de l'escalier, garde-corps en lames bois verticales en chêne
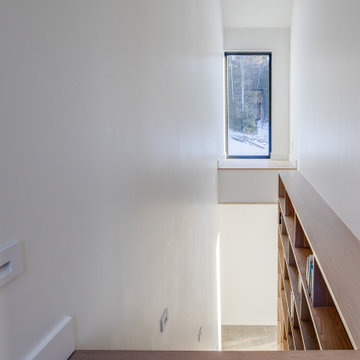
L'escalier de La Scandinave de l'Étang se transforme en une bibliothèque intégrée, où les étagères sont une extension des marches, réalisées dans le même bois pour une harmonie visuelle. Un mariage élégant de fonctionnalité et de design, créant une transition fluide entre les niveaux de cette demeure sophistiquée.
256 Billeder af skandinavisk trappe
6
