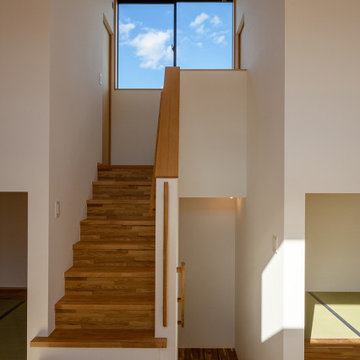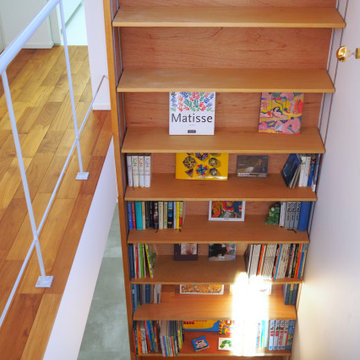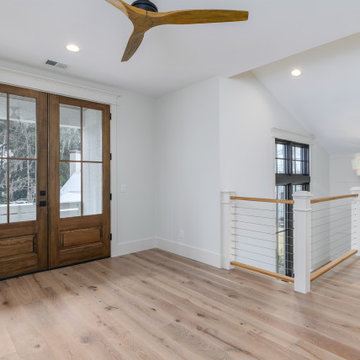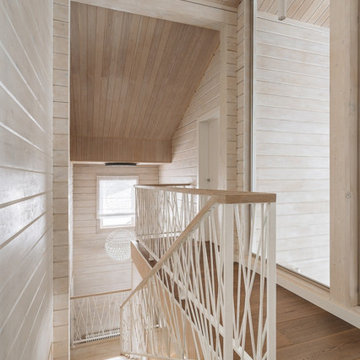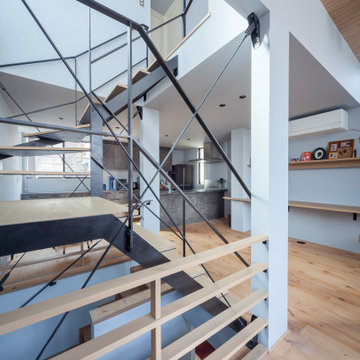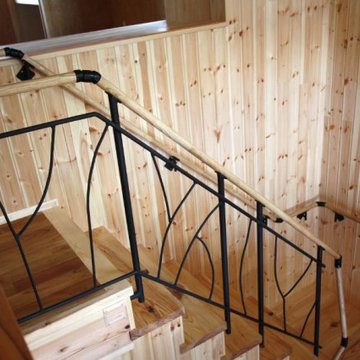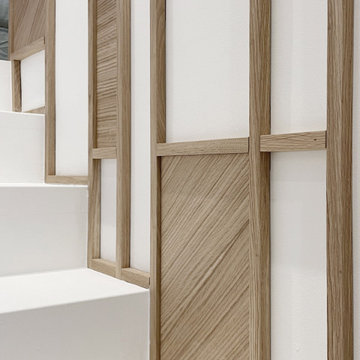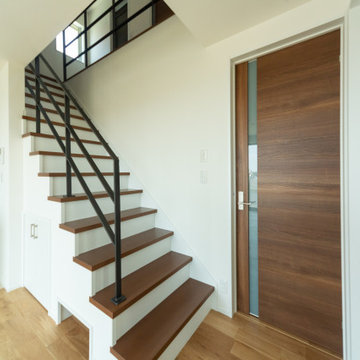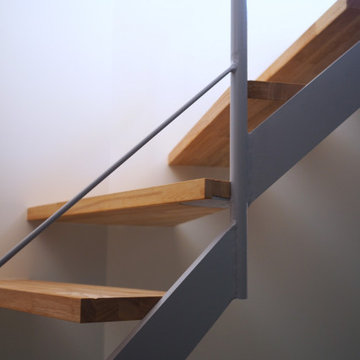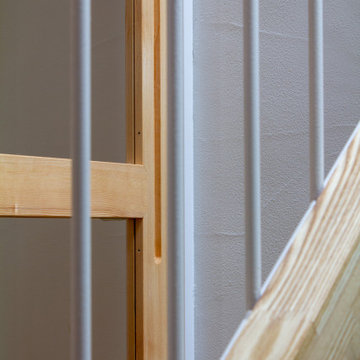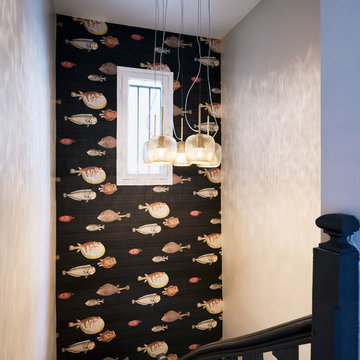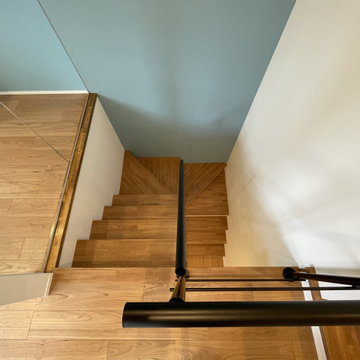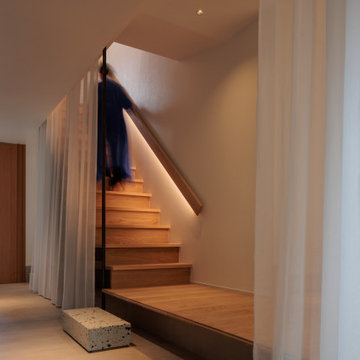256 Billeder af skandinavisk trappe
Sorteret efter:
Budget
Sorter efter:Populær i dag
161 - 180 af 256 billeder
Item 1 ud af 3
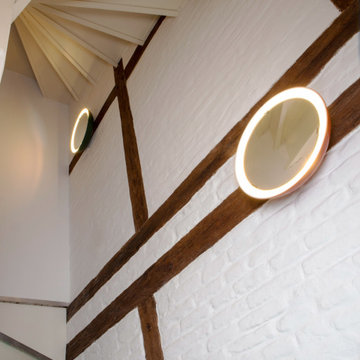
Created in the late 1930s, the PH mirror features backlit illumination that provides a reflection that is free from shadows and glare. PH’s wall mounted mirror design fits harmoniously with the widest variety of interior settings – from the grandest of hallways to the smallest of bathrooms – and provides a reflection of superior clarity regardless of its environment.
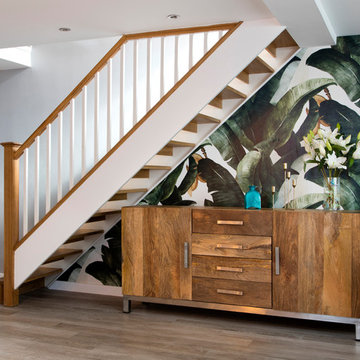
The bold tropical wallpaper behind this bespoke console unit brings the whole space together. Stepping up your staircase by adding this extra storage and colour, makes your space stand out.
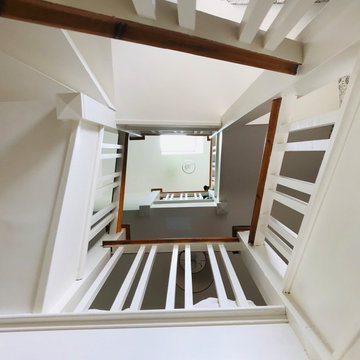
This 1930s hall, stairs and landing have got the wow factor with grey and white patterned wallpaper by Bold & Noble. This photo shows the beautiful carpentry created for a winding stairwell that goes all the way to the top of the house. Simple but effective use of Wimborne White paint by Farrow & Ball and original pine bannisters.
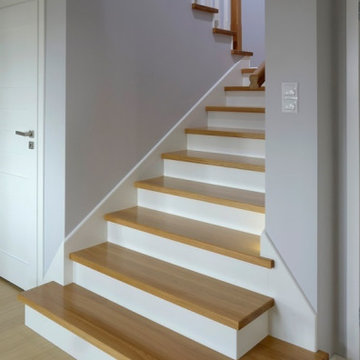
Домашняя лестница с поворотом на 180 градусов на металлическом основании, обшитая массивом дуба. Древесина окрашена морилками Sayerlack и покрыта полиуретановым лаком. Квадратные столбы с контрастными балясинами выглядят строго и дарят безопасность. Смотрите больше проектов лестниц закрытого типа: https://lalestnica.ru/lestnicy-na-metallokarkase/zakrytye/
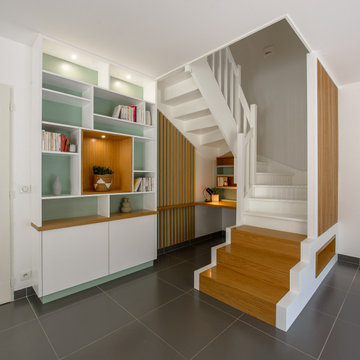
transformation d'un escalier classique en bois et aménagement de l'espace sous escalier en bureau contemporain. Création d'une bibliothèques et de nouvelles marches en bas de l'escalier, garde-corps en lames bois verticales en chêne
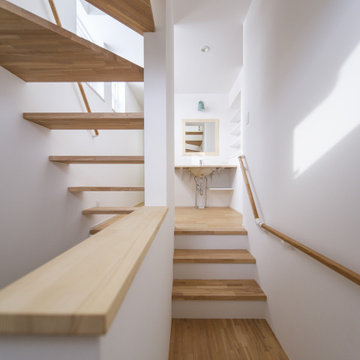
かわいいを取り入れた家づくりがいい。
無垢の床など自然素材を多めにシンプルに。
お気に入りの場所はちょっとした広くしたお風呂。
家族みんなで動線を考え、たったひとつ間取りにたどり着いた。
コンパクトだけど快適に暮らせるようなつくりを。
そんな理想を取り入れた建築計画を一緒に考えました。
そして、家族の想いがまたひとつカタチになりました。
家族構成:30代夫婦
施工面積: 132.9㎡(40.12坪)
竣工:2022年1月
256 Billeder af skandinavisk trappe
9
