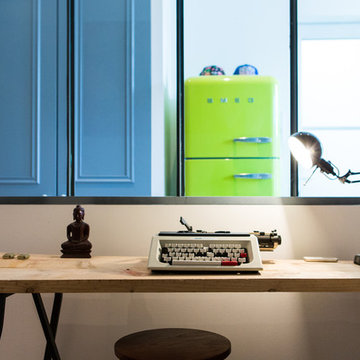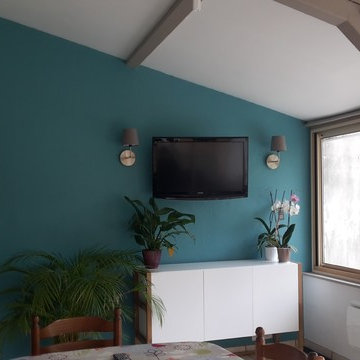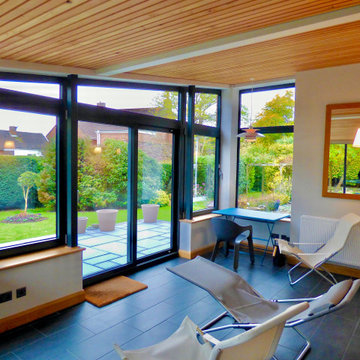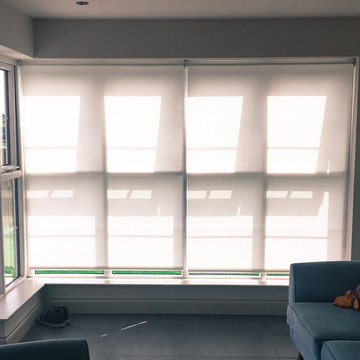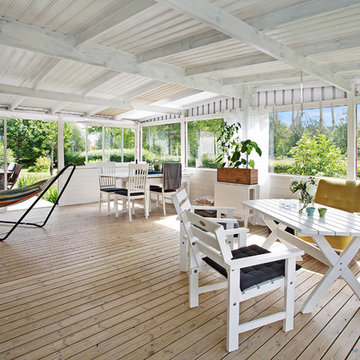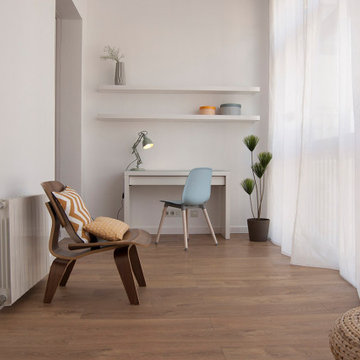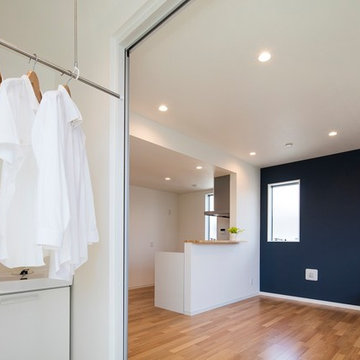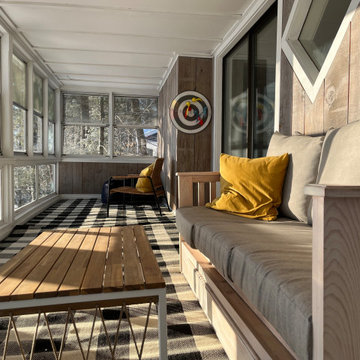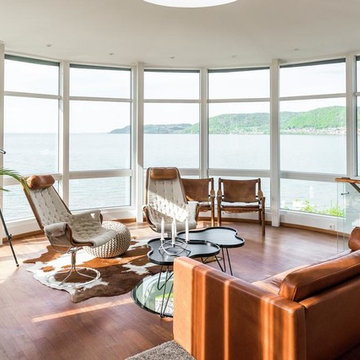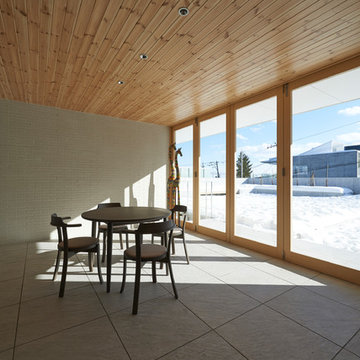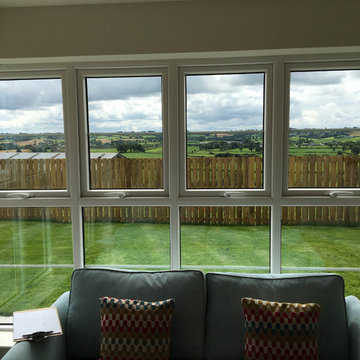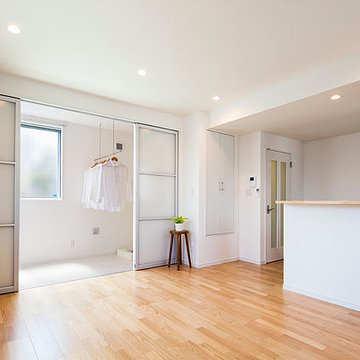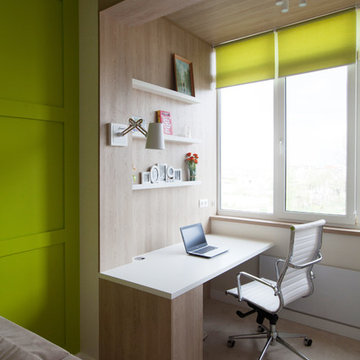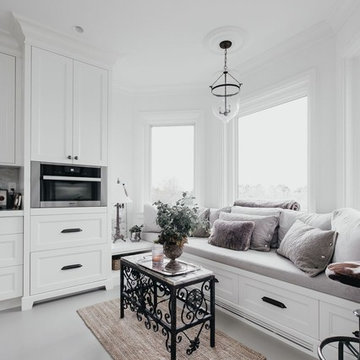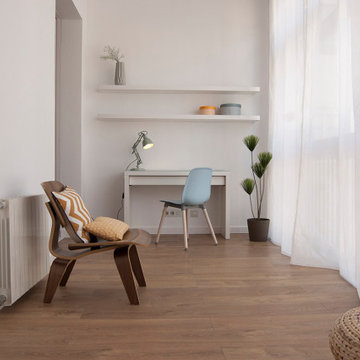93 Billeder af skandinavisk udestue med tag
Sorteret efter:
Budget
Sorter efter:Populær i dag
41 - 60 af 93 billeder
Item 1 ud af 3
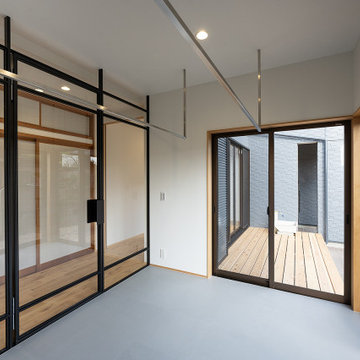
スチール製のオリジナルパーテーションで仕切られたサンルーム。生活スタイルの変化から不要となった空間をリノベーションしました。2方向に開けられた開口から日差しがふんだんに差し込むので、物干しに最適な空間となっています。
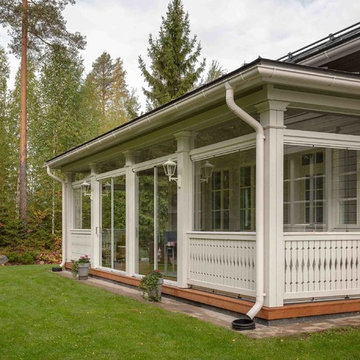
Остекление Lumon выдерживает усушку и усадку дерева. Поэтому успешно используется для остекления деревянных конструкций. Система Lumon 5 производится в Подмосковье. Срок изготовления 1 месяц.
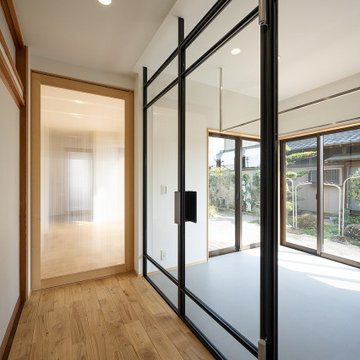
スチール製のオリジナルパーテーションで仕切られたサンルーム。生活スタイルの変化から不要となった空間をリノベーションしました。2方向に開けられた開口から日差しがふんだんに差し込むので、物干しに最適な空間となっています。
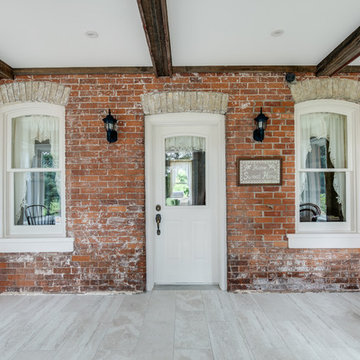
Interestingly, this brick wall had plaster on it (as did all of the brick walls in the sunroom) that had started to deteriorate and fall away in places. We could have tried to repair it but decided the exposed brick was simply too gorgeous to cover up. We're so happy with the way it turned out.
Photo credits go to Kendell MacLeod at "api360 Photography" in Ancaster, ON.
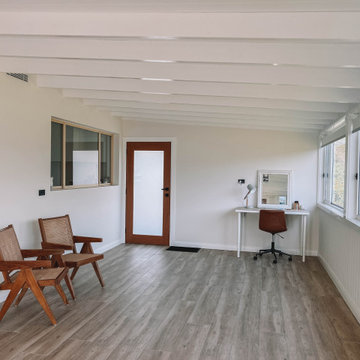
After the second fallout of the Delta Variant amidst the COVID-19 Pandemic in mid 2021, our team working from home, and our client in quarantine, SDA Architects conceived Japandi Home.
The initial brief for the renovation of this pool house was for its interior to have an "immediate sense of serenity" that roused the feeling of being peaceful. Influenced by loneliness and angst during quarantine, SDA Architects explored themes of escapism and empathy which led to a “Japandi” style concept design – the nexus between “Scandinavian functionality” and “Japanese rustic minimalism” to invoke feelings of “art, nature and simplicity.” This merging of styles forms the perfect amalgamation of both function and form, centred on clean lines, bright spaces and light colours.
Grounded by its emotional weight, poetic lyricism, and relaxed atmosphere; Japandi Home aesthetics focus on simplicity, natural elements, and comfort; minimalism that is both aesthetically pleasing yet highly functional.
Japandi Home places special emphasis on sustainability through use of raw furnishings and a rejection of the one-time-use culture we have embraced for numerous decades. A plethora of natural materials, muted colours, clean lines and minimal, yet-well-curated furnishings have been employed to showcase beautiful craftsmanship – quality handmade pieces over quantitative throwaway items.
A neutral colour palette compliments the soft and hard furnishings within, allowing the timeless pieces to breath and speak for themselves. These calming, tranquil and peaceful colours have been chosen so when accent colours are incorporated, they are done so in a meaningful yet subtle way. Japandi home isn’t sparse – it’s intentional.
The integrated storage throughout – from the kitchen, to dining buffet, linen cupboard, window seat, entertainment unit, bed ensemble and walk-in wardrobe are key to reducing clutter and maintaining the zen-like sense of calm created by these clean lines and open spaces.
The Scandinavian concept of “hygge” refers to the idea that ones home is your cosy sanctuary. Similarly, this ideology has been fused with the Japanese notion of “wabi-sabi”; the idea that there is beauty in imperfection. Hence, the marriage of these design styles is both founded on minimalism and comfort; easy-going yet sophisticated. Conversely, whilst Japanese styles can be considered “sleek” and Scandinavian, “rustic”, the richness of the Japanese neutral colour palette aids in preventing the stark, crisp palette of Scandinavian styles from feeling cold and clinical.
Japandi Home’s introspective essence can ultimately be considered quite timely for the pandemic and was the quintessential lockdown project our team needed.
93 Billeder af skandinavisk udestue med tag
3
