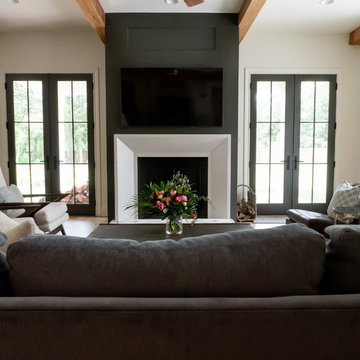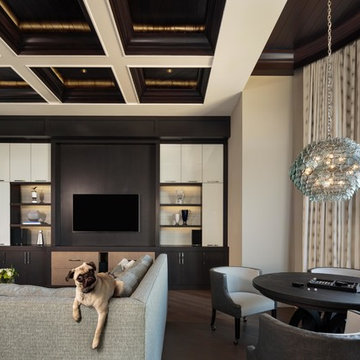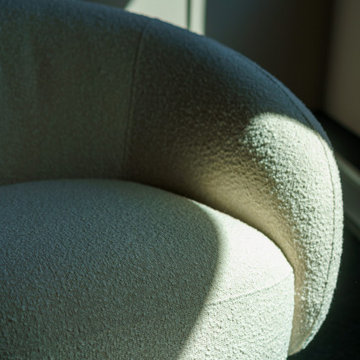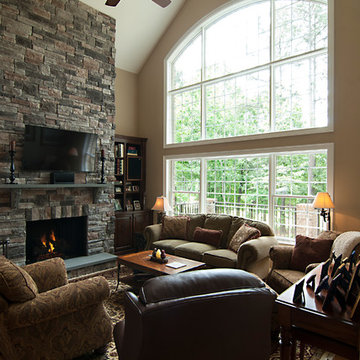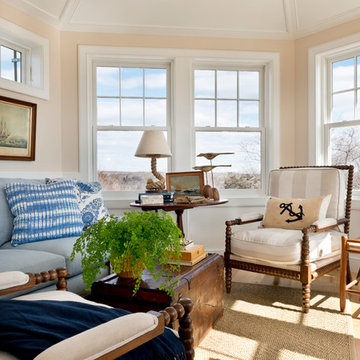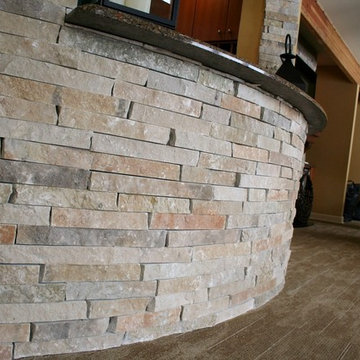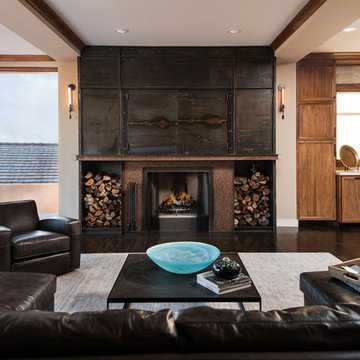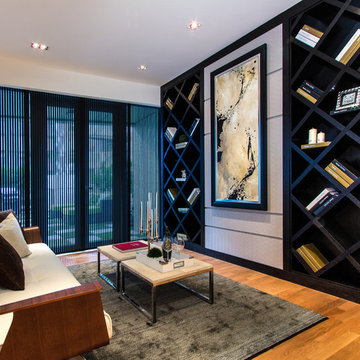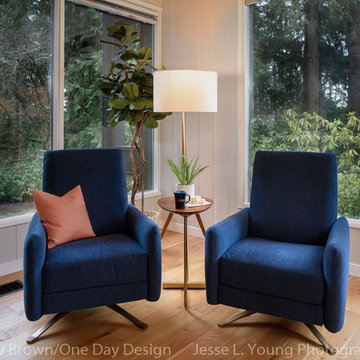1.490 Billeder af sort alrum med beige vægge
Sorteret efter:
Budget
Sorter efter:Populær i dag
81 - 100 af 1.490 billeder
Item 1 ud af 3
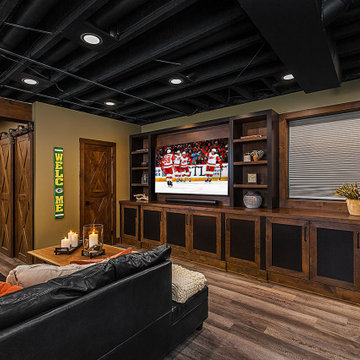
We were lucky to work with a blank slate in this nearly new home. The entertainment area became a stunning focal point with a full wall of custom-made built-ins, housing a large screen tv and a vast array of books and games. Acting as a partition to this area is an open bar detail with customized wood columns and a live edge ash bar top. The live edge wood was carried around the perimeter and topped the wainscoting of reclaimed corrugated metal. Matching this detail are gorgeous barn doors that hide more game storage. A distinctive Lego table was created to match the adjacent cabinetry and finishes.
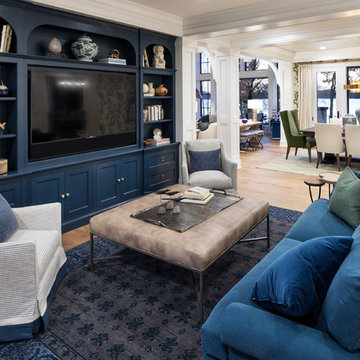
Builder: John Kraemer & Sons | Architecture: Sharratt Design | Landscaping: Yardscapes | Photography: Landmark Photography

This is the gathering room for the family where they all spread out on the sofa together to watch movies and eat popcorn. It needed to be beautiful and also very livable for young kids. Photos by Robert Peacock
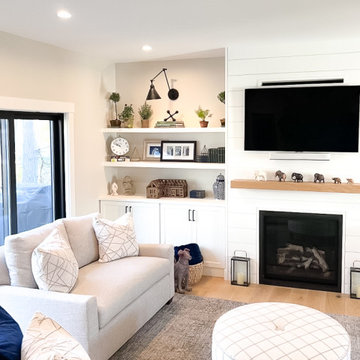
Modern Farmhouse Living Room - Shiplap fireplace accent wall and built-ins
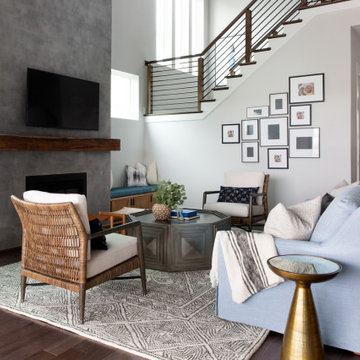
We picked out the sleek finishes and furniture in this new build Austin home to suit the client’s brief for a modern, yet comfortable home:
---
Project designed by Sara Barney’s Austin interior design studio BANDD DESIGN. They serve the entire Austin area and its surrounding towns, with an emphasis on Round Rock, Lake Travis, West Lake Hills, and Tarrytown.
For more about BANDD DESIGN, click here: https://bandddesign.com/
To learn more about this project, click here: https://bandddesign.com/chloes-bloom-new-build/
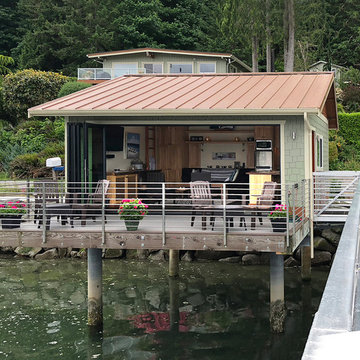
A 1930’s boathouse is renewed with an updated space and new pier, everything inside is new. Some new features include: NanaWalls, tall glass doors fold open completely onto a new deck, a working kitchen with an island that houses a hydraulic can swivel and move around on a whim, a sofa sleeper has double function, a TV is on a swing arm, and tables transform and combine for different needs. It’s a small space everything had to be multi-functional. Storage is a premium, a handcrafted ladder displays quilts when its not being used to access a loft space in a dropped ceiling. With nautical touches the revitalized boathouse shed is now a great place to entertain and watch the sun set on the water.
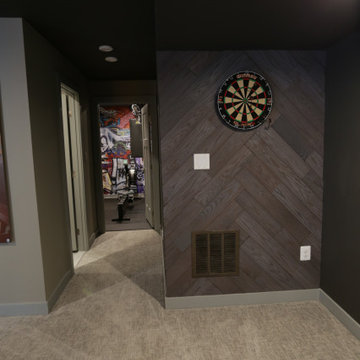
This lower level space was inspired by Film director, write producer, Quentin Tarantino. Starting with the acoustical panels disguised as posters, with films by Tarantino himself. We included a sepia color tone over the original poster art and used this as a color palate them for the entire common area of this lower level. New premium textured carpeting covers most of the floor, and on the ceiling, we added LED lighting, Madagascar ebony beams, and a two-tone ceiling paint by Sherwin Williams. The media stand houses most of the AV equipment and the remaining is integrated into the walls using architectural speakers to comprise this 7.1.4 Dolby Atmos Setup. We included this custom sectional with performance velvet fabric, as well as a new table and leather chairs for family game night. The XL metal prints near the new regulation pool table creates an irresistible ambiance, also to the neighboring reclaimed wood dart board area. The bathroom design include new marble tile flooring and a premium frameless shower glass. The luxury chevron wallpaper gives this space a kiss of sophistication. Finalizing this lounge we included a gym with rubber flooring, fitness rack, row machine as well as custom mural which infuses visual fuel to the owner’s workout. The Everlast speedbag is positioned in the perfect place for those late night or early morning cardio workouts. Lastly, we included Polk Audio architectural ceiling speakers meshed with an SVS micros 3000, 800-Watt subwoofer.
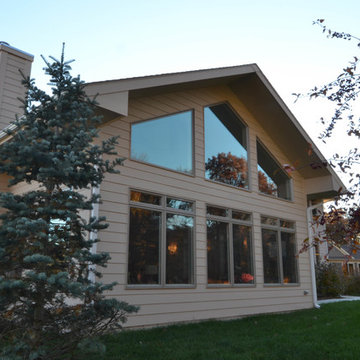
The large windows make the home addition even more beautiful from the outside.
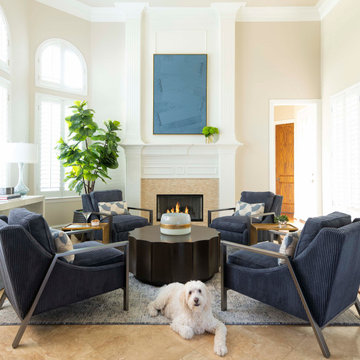
This house has great bones and just needed some current updates. We started by renovating all four bathrooms and the main staircase. All lighting was updated to be clean and bright. We then layered in new furnishings for the dining room, living room, family room and entry, increasing the functionality and aesthetics of each of these areas. Spaces that were previously avoided and unused now have meaning and excitement so that the clients eagerly use them both casually every day as well as for entertaining.
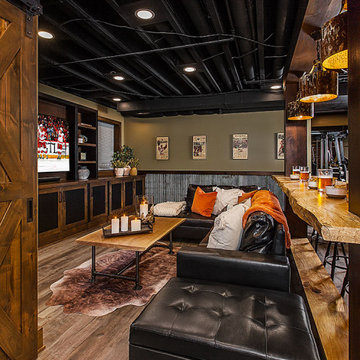
We were lucky to work with a blank slate in this nearly new home. The entertainment area became a stunning focal point with a full wall of custom-made built-ins, housing a large screen tv and a vast array of books and games. Acting as a partition to this area is an open bar detail with customized wood columns and a live edge ash bar top. The live edge wood was carried around the perimeter and topped the wainscoting of reclaimed corrugated metal. Matching this detail are gorgeous barn doors that hide more game storage. A distinctive Lego table was created to match the adjacent cabinetry and finishes.
1.490 Billeder af sort alrum med beige vægge
5
