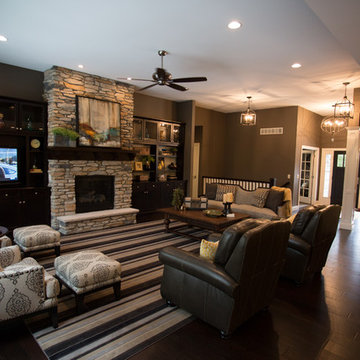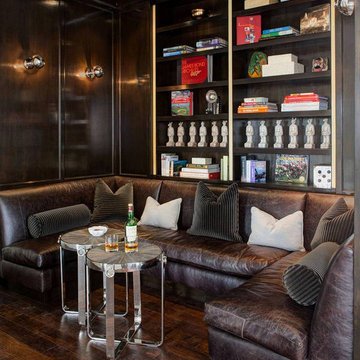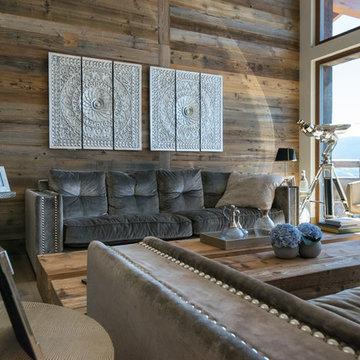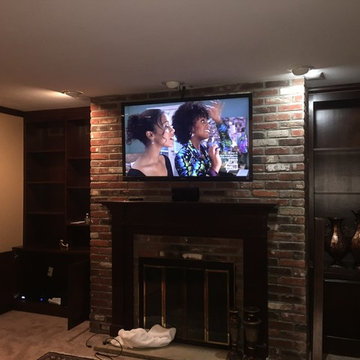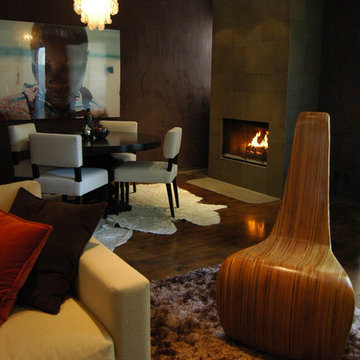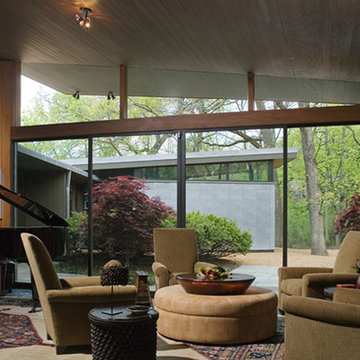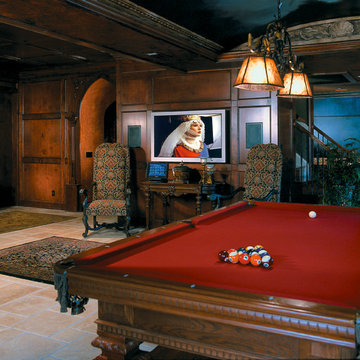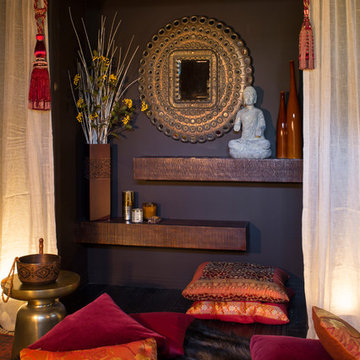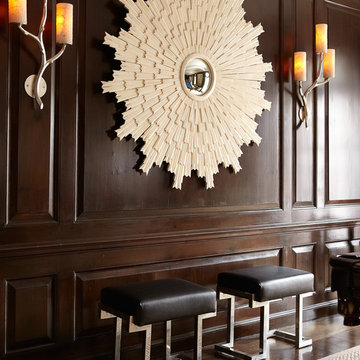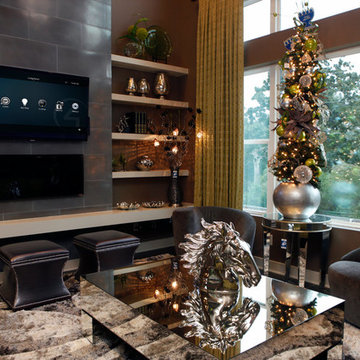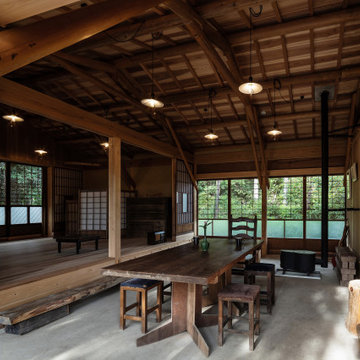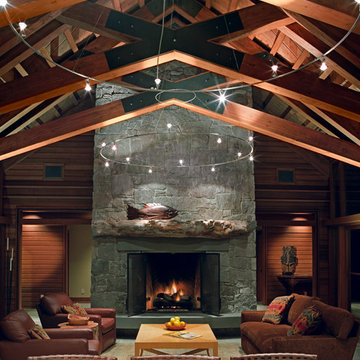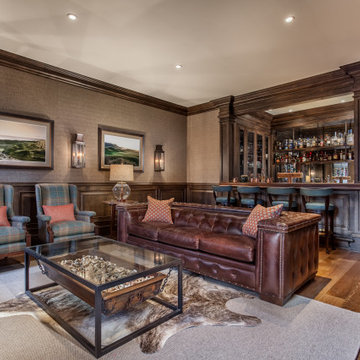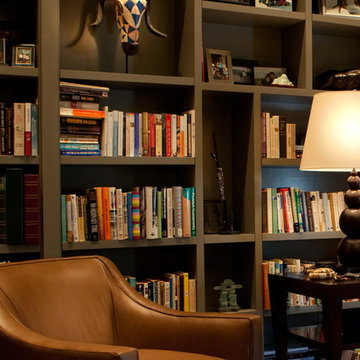368 Billeder af sort alrum med brune vægge
Sorteret efter:
Budget
Sorter efter:Populær i dag
61 - 80 af 368 billeder
Item 1 ud af 3
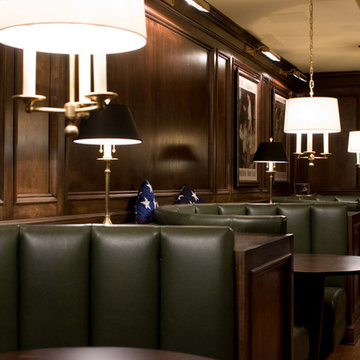
Inspired by Norman Rockwell War Bond posters, this room has the comfort and spirit of a World War II ballroom
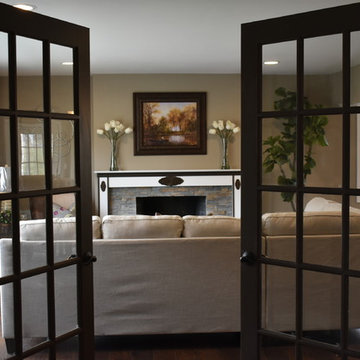
French doors open from foyer into family room; one of two fireplaces in this home. I chose a sectional for this room with an ottoman. A leather accent chair compliments and a large faux tree anchors the other side of the focal point.
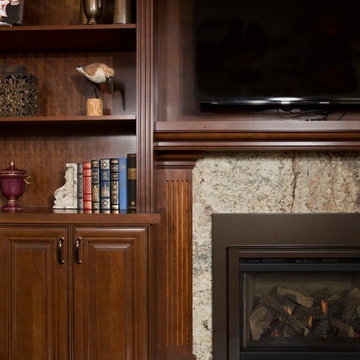
• A busy family wanted to rejuvenate their entire first floor. As their family was growing, their spaces were getting more cramped and finding comfortable, usable space was no easy task. The goal of their remodel was to create a warm and inviting kitchen and family room, great room-like space that worked with the rest of the home’s floor plan.
The focal point of the new kitchen is a large center island around which the family can gather to prepare meals. Exotic granite countertops and furniture quality light-colored cabinets provide a warm, inviting feel. Commercial-grade stainless steel appliances make this gourmet kitchen a great place to prepare large meals.
A wide plank hardwood floor continues from the kitchen to the family room and beyond, tying the spaces together. The focal point of the family room is a beautiful stone fireplace hearth surrounded by built-in bookcases. Stunning craftsmanship created this beautiful wall of cabinetry which houses the home’s entertainment system. French doors lead out to the home’s deck and also let a lot of natural light into the space.
From its beautiful, functional kitchen to its elegant, comfortable family room, this renovation achieved the homeowners’ goals. Now the entire family has a great space to gather and spend quality time.

Floor to ceiling Brombal steel windows, concrete floor, stained alder wall cladding.
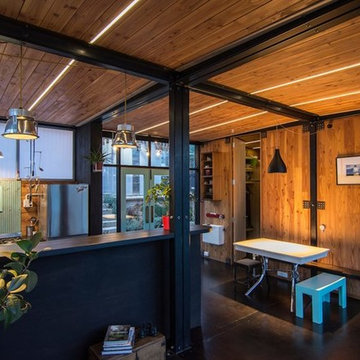
This new build project was always going to be a challenge with the steep hill site and difficult access. However the results are superb - this unique property is 100% custom designed and situated to capture the sun and unobstructed harbour views, this home is a testament to exceptional design and a love of Lyttelton. This home featured in the coffee table book 'Rebuilt' and Your Home and Garden.
368 Billeder af sort alrum med brune vægge
4
