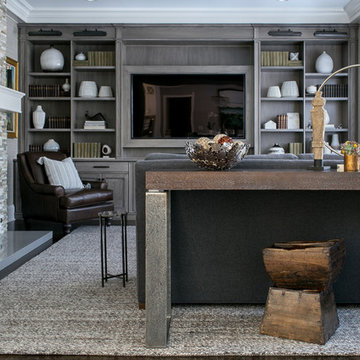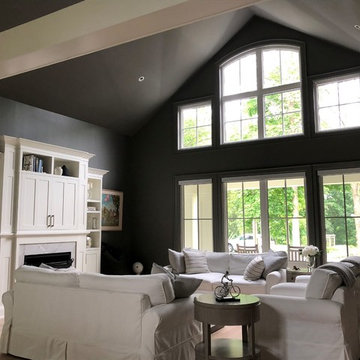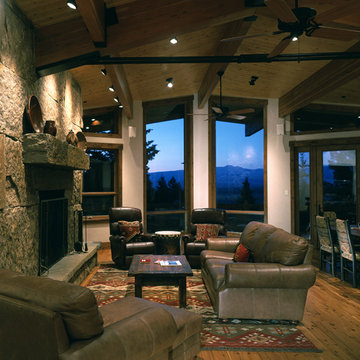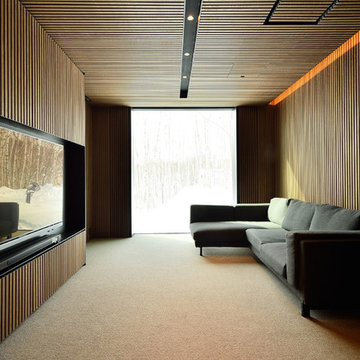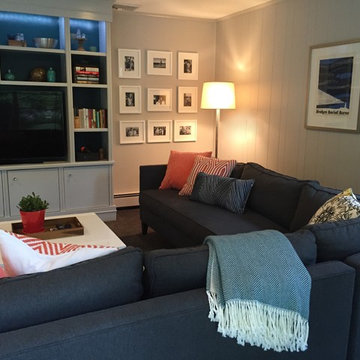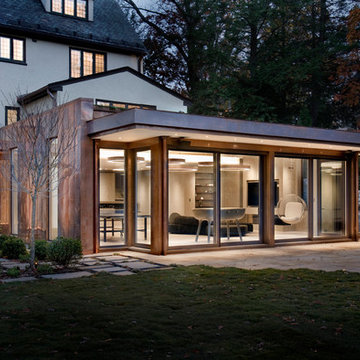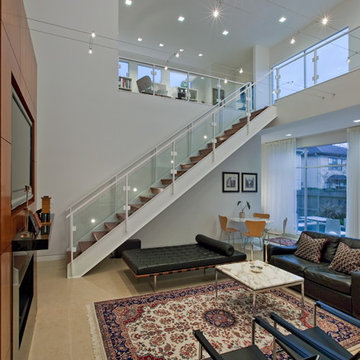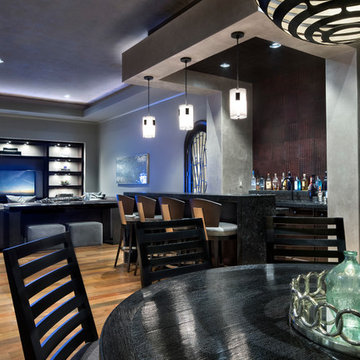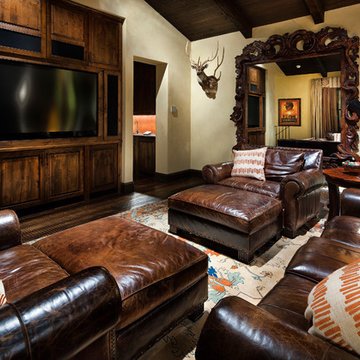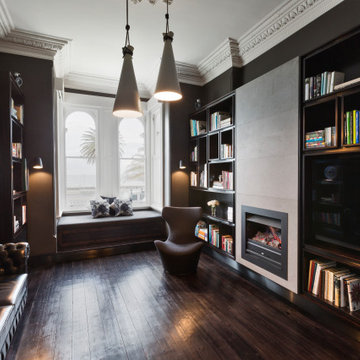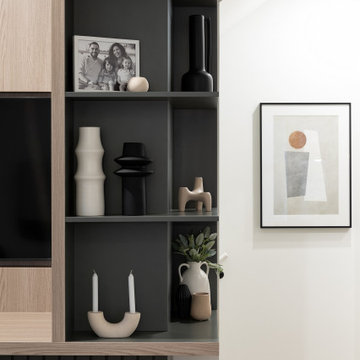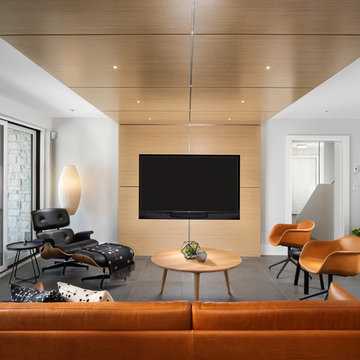725 Billeder af sort alrum med en indbygget medievæg
Sorteret efter:
Budget
Sorter efter:Populær i dag
121 - 140 af 725 billeder
Item 1 ud af 3
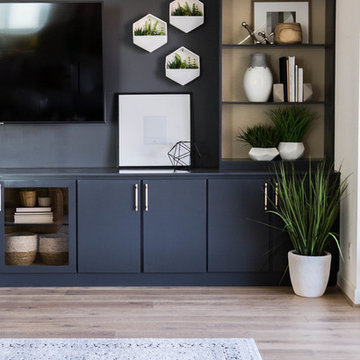
Custom Built in with Sherwin Williams Chelsea Gray cabinet color and bone/Brass CB2 Cabinet Hardware.

Installation of a gas fireplace in a family room: This design is painted tumbled brick with solid red oak mantle. The owner wanted shiplap to extend upward from the mantle and tie into the ceiling. The stack was designed to carry up through the roof to provide proper ventilation in a coastal environment. The Household WIFI/Sonos/Surround sound system is integrated behind the TV.
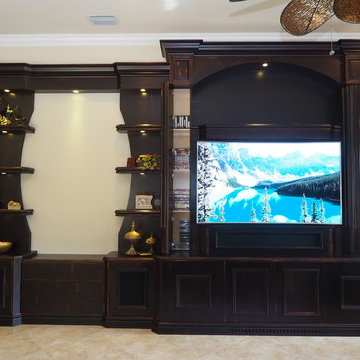
This Extra Large Wall Unit TV/Display done in our Black Tea finish has just been completed for one of our favorite traditional clients. It's 21' long and 11' high! Large radius fluted columns, that open for extra storage, frame in our client's curved Samsung 'JumboTron' TV. Above is the large barrel arched display still needing it's key display centerpiece to act as it's crowning glory. The floating shelves leave ample room for the family photos and keepsakes. On the far left near the kitchen peninsula, the upper tower of framed glass doors house all the bar functions including a lower liquor drawer. The lower storage incorporates friendly access to the elaborate camera security system and A/V equipment. All accented by LED dimmable lighting and those fantastic curved display backs leave a nice negative space for a future art piece.
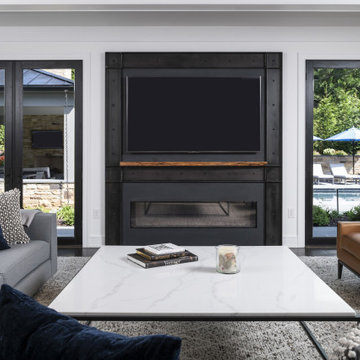
An intimate understanding of the clients led to the immaculate renovation of this Baltimore County project by Penza Bailey Architects. After conducting a feasibility study to assist the clients in selecting the right home, the firm got to work, removing traditional trim and dated finishes to craft a contemporary retreat. In addition to cosmetic upgrades, the home received a four-foot addition to expand the living and dining rooms, now with expansive windows overlooking the new resort style pool, cabana, and complementing pool house perfect for summer gatherings or solo swims. Inside, a four-foot expansion enhances the open-concept floor plan. Contemporary finishes, like the wide plank flooring, outfit the more casual office located in the pool house and complement the main home’s aesthetic.
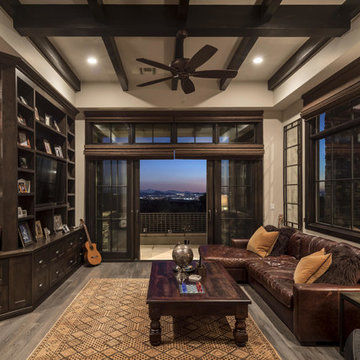
A challenging building envelope made for some creative space planning and solutions to this contemporary Tuscan home. The symmetry of the front elevation adds drama to the Entry focal point. Expansive windows enhances the beautiful views of the valley and Pinnacle Peak. The dramatic rock outcroppings of the hillside behind the home makes for an unsurpassed tranquil retreat.
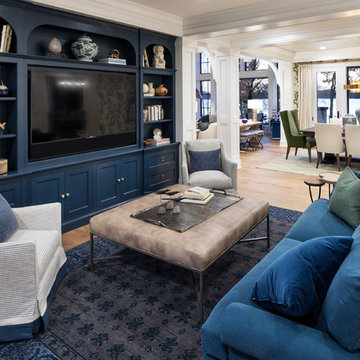
Builder: John Kraemer & Sons | Architecture: Sharratt Design | Landscaping: Yardscapes | Photography: Landmark Photography
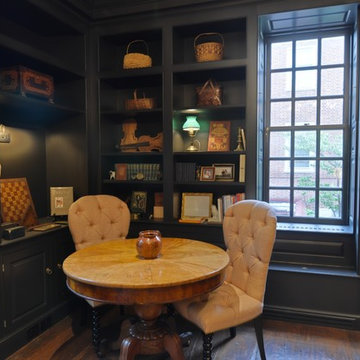
I newly renovated property designed to resemble a traditional residence.
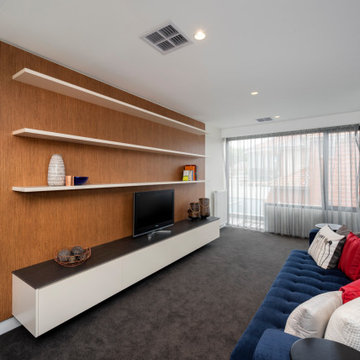
Children's entertainment space. Floor to ceiling timber back panel to define space - wraps around wall to give a sense of depth and solidity. Floating drawer unit with Neolith top. White floating shelves with invisible fixing. Sofa backs on to timber slat stair. Storage space (to rear right of photo) for bulky toys and games.
725 Billeder af sort alrum med en indbygget medievæg
7
