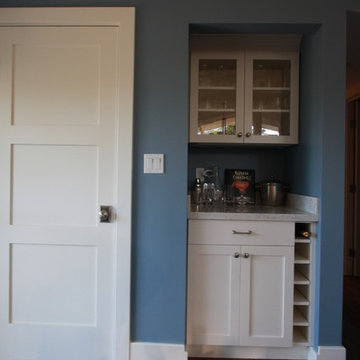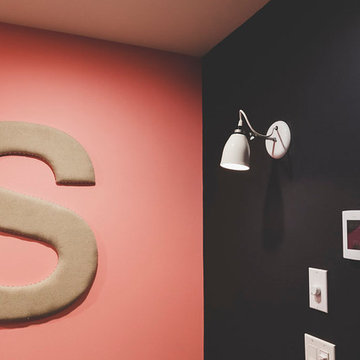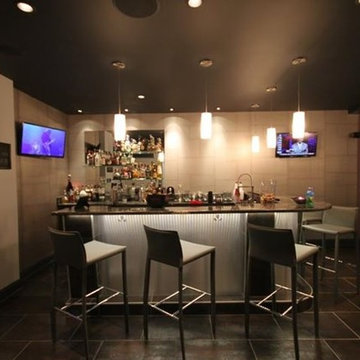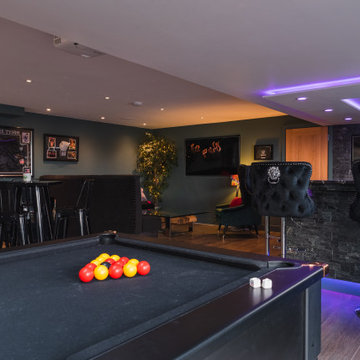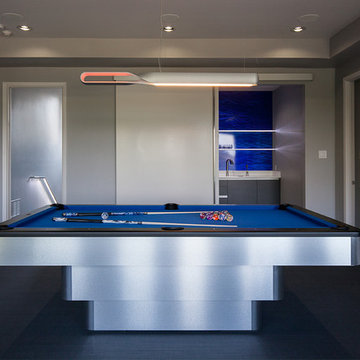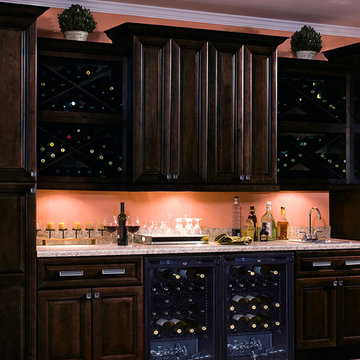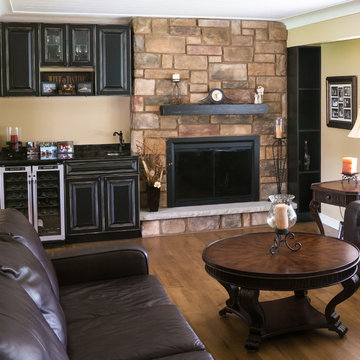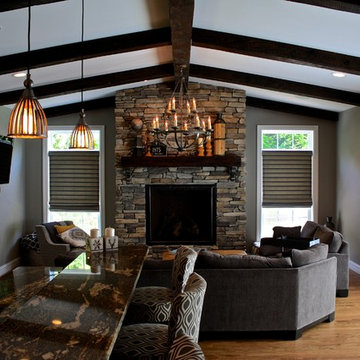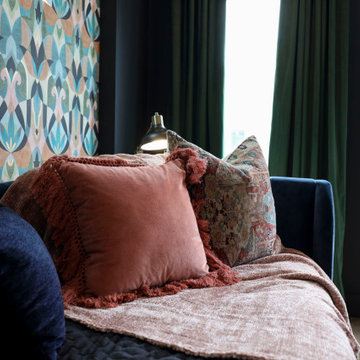318 Billeder af sort alrum med hjemmebar
Sorteret efter:
Budget
Sorter efter:Populær i dag
121 - 140 af 318 billeder
Item 1 ud af 3
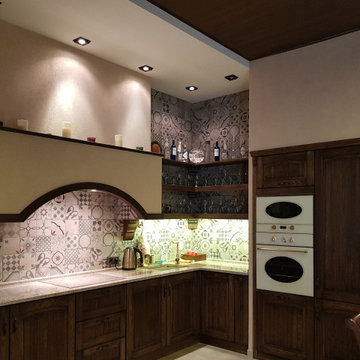
Два смежных помещения в загородном доме,специально отведенные для принятия гостей.Главное большое помещение-отапливаемое,поменьше смежное-не отапливаемое,предназначенное для приготовления пищи на углях,если за окном ненастная погода
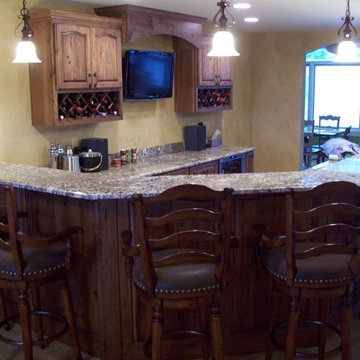
This room was designated strictly as a bar for a large family. It is a U shaped bar with wine fridge, sink, dishwasher, wall mounted TV and flanking wine racks. While kitchens are the main gathering place in most homes, this bar room is where everyone gathers.
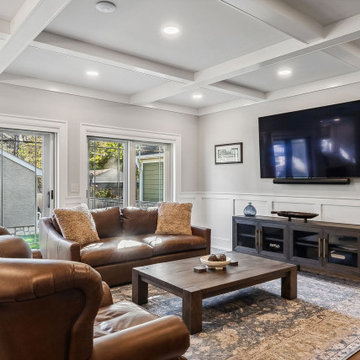
Nestled between the home bar and the dining room is a fantastic family room with a wall mounted television, coffered ceiling, and a view of the backyard and pool.
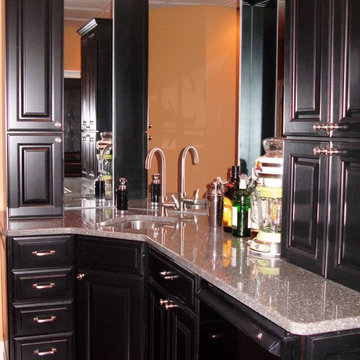
A basement, transformed Leather, French nail heads, and a rich paint, add texture and warmth to this very large basement room. The homeowners wanted a Billiards room, but didn't know where to begin.
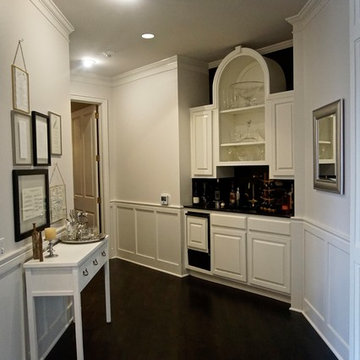
This family found the perfect home, but wanted to do some 'quick' updates to make it more suited for their style. Custom Living helped by removing wallpaper, re-drywalling, painting nearly every surface (cabinets and walls), and refinishing the hardwoods. It is INCREDIBLE what new flooring and paint can do to a home!
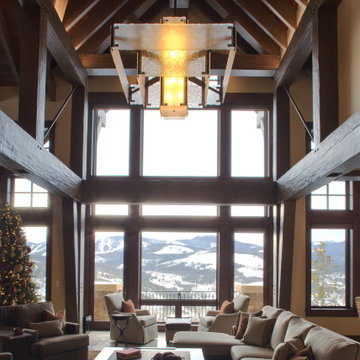
An inviting place to relax with expansive views. The custom chandelier floats above an spacious seating area.
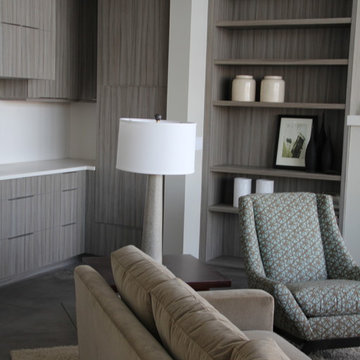
on the lower level we designed a party kitchen and bookcase
Kevin Kurbs Photography
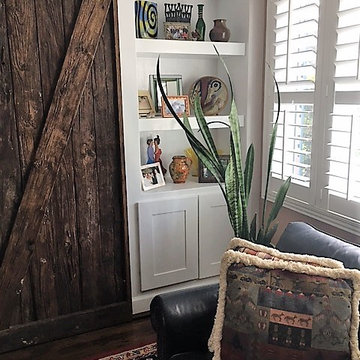
We took a flat wall and built it out to provide for needed storage and the 60" TV for viewing. Plantation shutters on the new window finish off the space
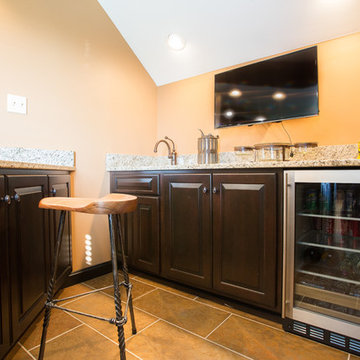
This space was orginally a bonus room when the house was built. We took this empty room and created the perfect room for these race fans!! Photo Credit to 2 Sisters Real Estate Photography.
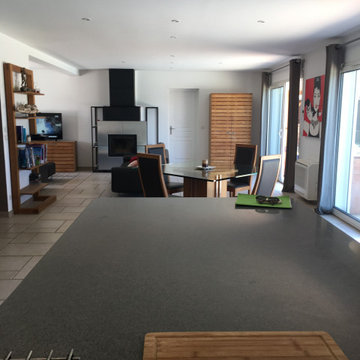
AVANT / Renovation d’un sejour de 50m2.
Votre pièce est cosy, chaleureuse, spacieuse, épurée, dans l’air du temps.
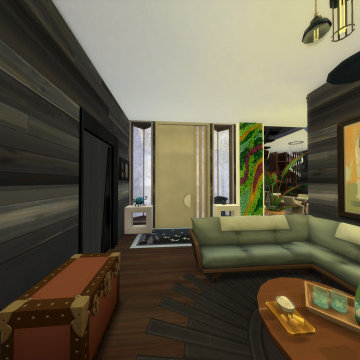
Using The Sims 4, I built and furnished a sustainable home using recycled woods and materials. Home furnishings would hypothetically be found second-hand for a more environmentally conscious design choice.
318 Billeder af sort alrum med hjemmebar
7
