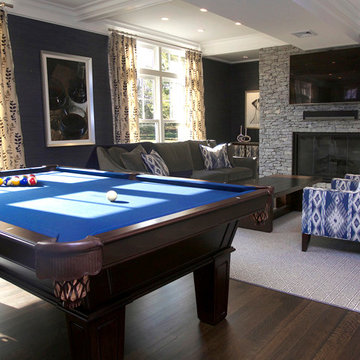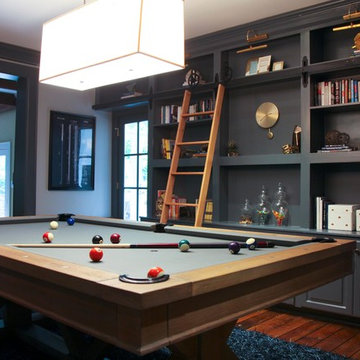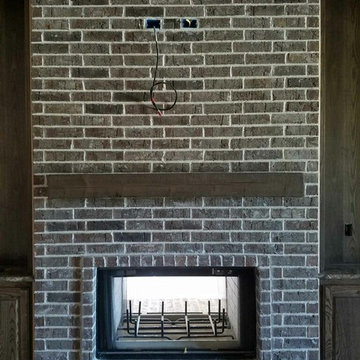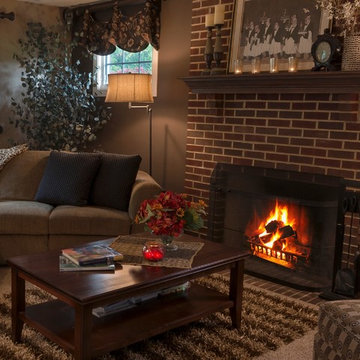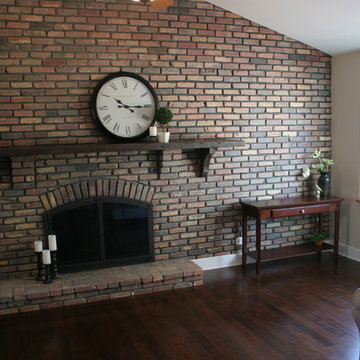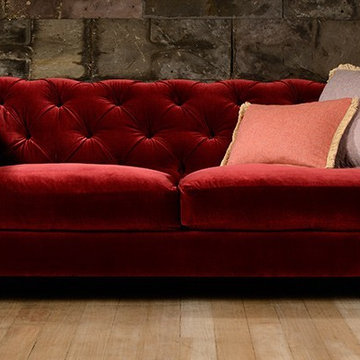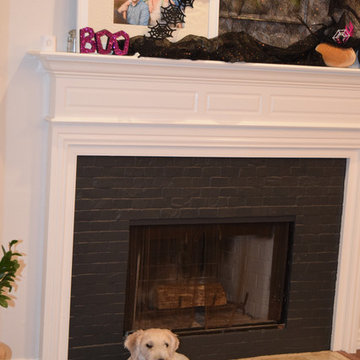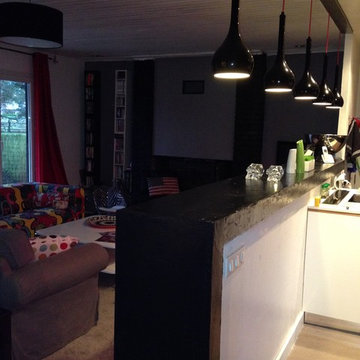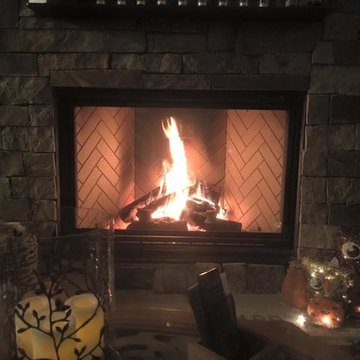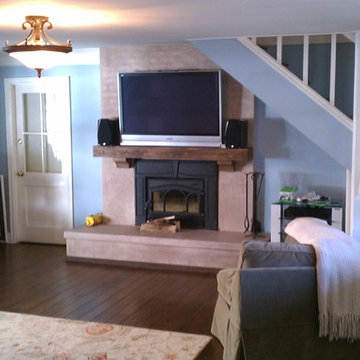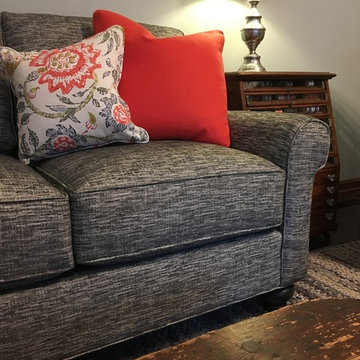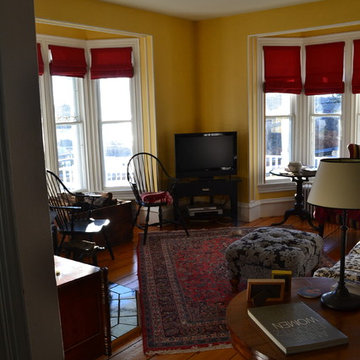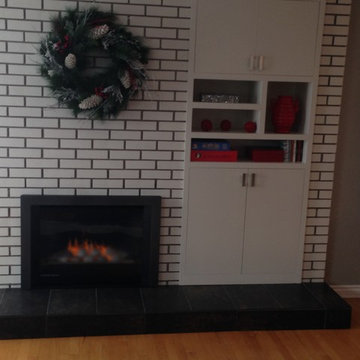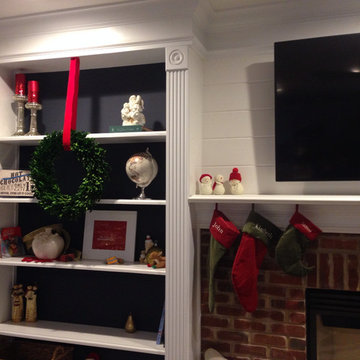293 Billeder af sort alrum med muret pejseindramning
Sorteret efter:
Budget
Sorter efter:Populær i dag
101 - 120 af 293 billeder
Item 1 ud af 3
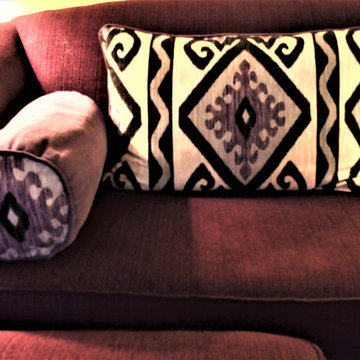
We built our house 22 years ago. I have been a custom window treatment professional for 16 years. I have fabricated lots of draperies, valance and Roman shades, and, rather considered pillows to be an afterthought. Not anymore! after two decades of kids, dogs and elderly parents our decor was looking a little shabby. We are slowly updated and have started with our family room, which needed new furniture. We purchased vintage pieces ad a Goodwill Super Store and then, with the help of my friend, Lynda Reid, of Lynda Reid Designs, chose fabrics from which I made piilows. Most of the fabrics are Vervain and I just love them/
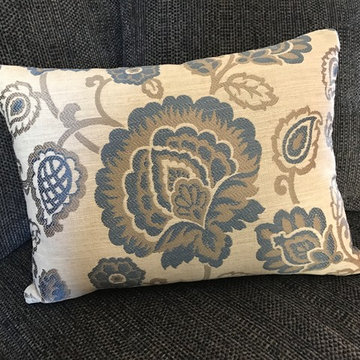
Decorative Accemt Pillow - Blue Floral by SmartLooks Window & Wall Decor
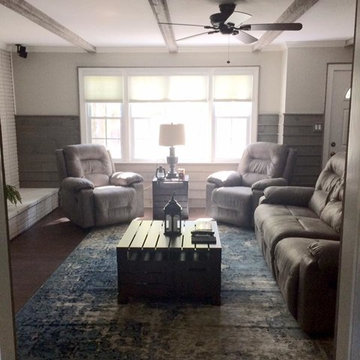
This 1960's traditional home had bare yellow and red walls, a smooth ceiling and a separate traditional kitchen making the home feel a bit closed off to the new owners. The customer wanted a more rustic/craftsman style feel with neutral updated colors throughout the home.custom ceiling beams are being installed in the family room. The kitchen wall is opened up into the family room and dining room to create a more open concept feel. (Crown molding is cut to fit ceiling beams)
WALLS- wood and batten strips were pickle stained using a custom mix by our in house color consultant and then applied to the wall boards prior to install.
Fireplace- The Fireplace was painted in an off white with gray undertones for a subtle contrast.
To be added- We are currently custom building built ins which will be placed on both sides of the fireplace for storage.
A 6 foot 65 lb solid cedar beam mantle will be added to complete the fireplace wall.
(Photos to come)
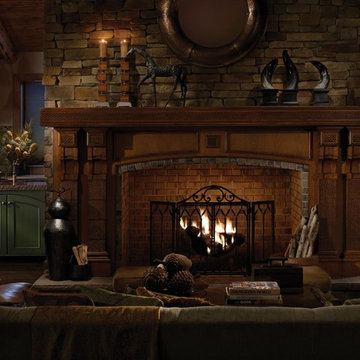
This living room complete with fireplace and classic mantle is brought to you by the creators at Wood-Mode!

Once the photo shoot was done, our team was able to hang glass doors, with custom hinges & closers, to separate the study for the family room... when desired. These doors fold back upon themselves and then out of the way entirely. -- Justin Zeller RI
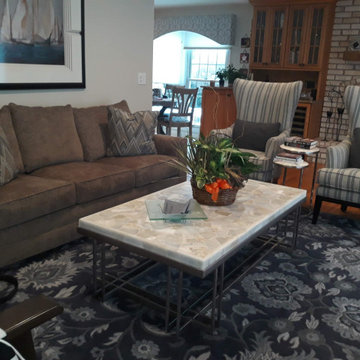
The Wing Back Chairs counteract the sofa for a diverse gathering place at the heart of the home
293 Billeder af sort alrum med muret pejseindramning
6
