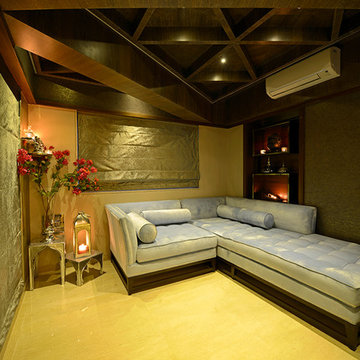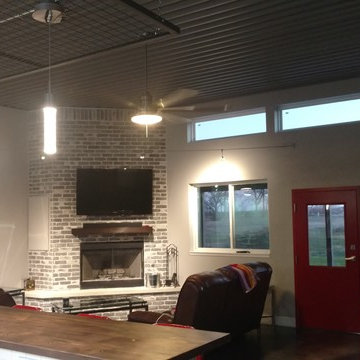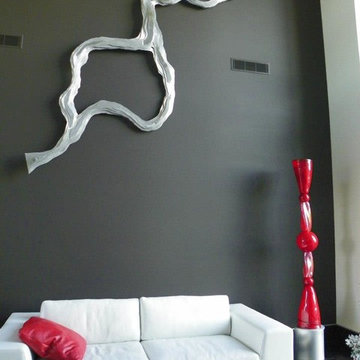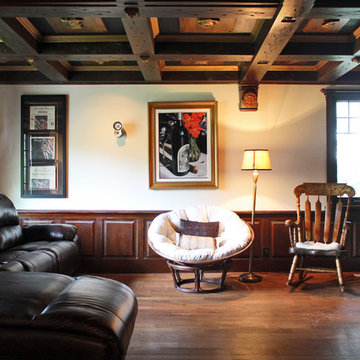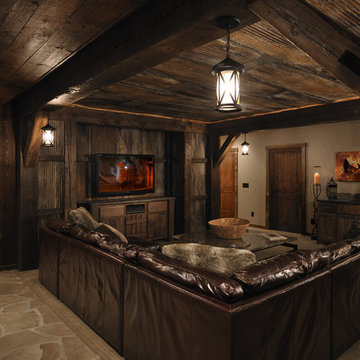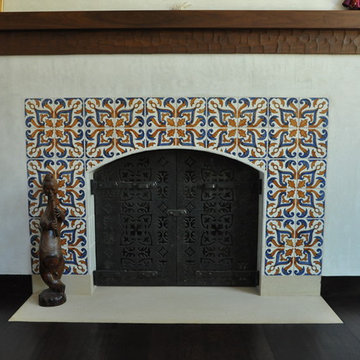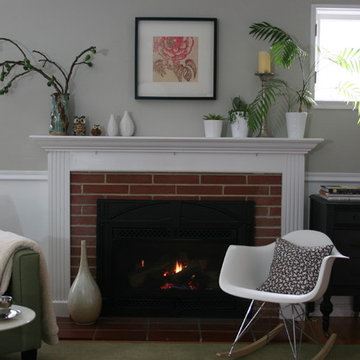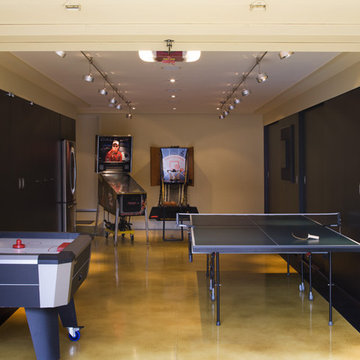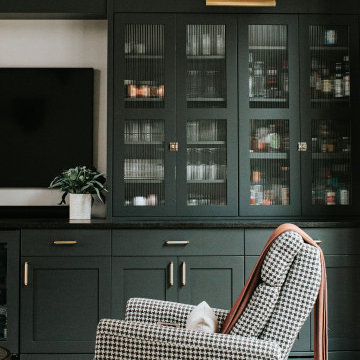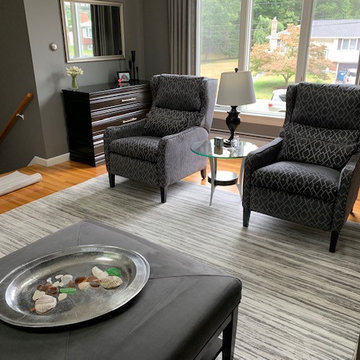26.242 Billeder af sort alrum
Sorteret efter:
Budget
Sorter efter:Populær i dag
1081 - 1100 af 26.242 billeder
Item 1 ud af 2
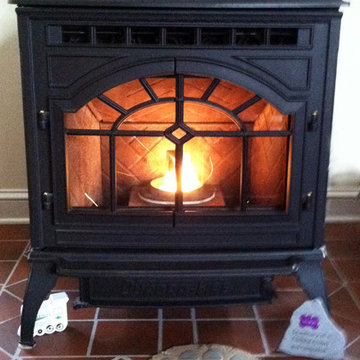
This is the Mt. Vernon pellet stove made by Quadrafire. It produces lots of heat and is very quiet. Automatic ignition and thermostatically controlled makes it very easy to control.
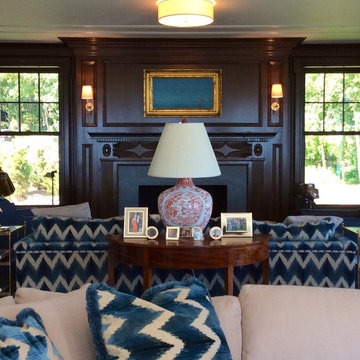
Photography by Keith Scott Morton
From grand estates, to exquisite country homes, to whole house renovations, the quality and attention to detail of a "Significant Homes" custom home is immediately apparent. Full time on-site supervision, a dedicated office staff and hand picked professional craftsmen are the team that take you from groundbreaking to occupancy. Every "Significant Homes" project represents 45 years of luxury homebuilding experience, and a commitment to quality widely recognized by architects, the press and, most of all....thoroughly satisfied homeowners. Our projects have been published in Architectural Digest 6 times along with many other publications and books. Though the lion share of our work has been in Fairfield and Westchester counties, we have built homes in Palm Beach, Aspen, Maine, Nantucket and Long Island.
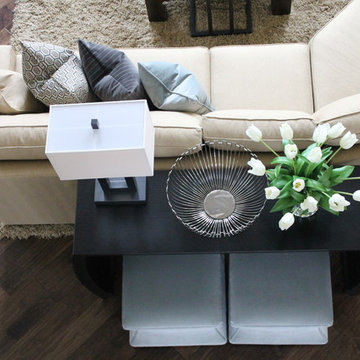
This two-story family room is design for its size. This room was an empty canvas and was transformed into a comfortable and inviting family room. Because of the room size I wanted to use furniture that would match it. I decided to float a curve sectional in the middle of the room to ground it but also to create interest when you enter. I also use a big wall media unit to bring your eye up and appreciate the actual height of the space. Chairs, coffee table, console table, and accents table were added to enhance the design. My client wanted the room to be timeless, neutral and elegant with pop of color and patterns as accents pillows
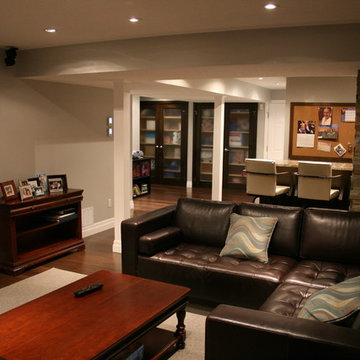
Waterloo Ontario residents of Woodlawn Cres - wonderful living space created.
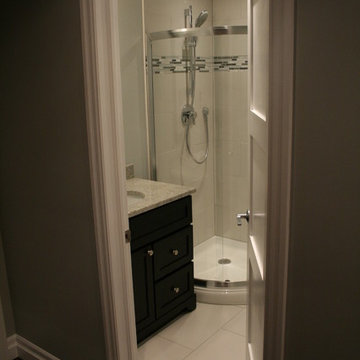
Waterloo Ontario residents of Woodlawn Cres - wonderful living space created.
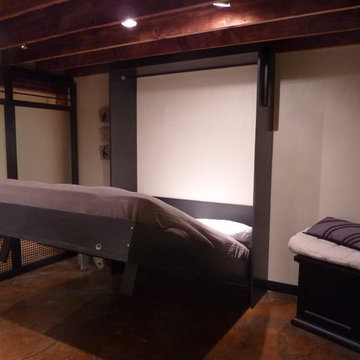
Flexible space with sliding door to open into Media and Family room
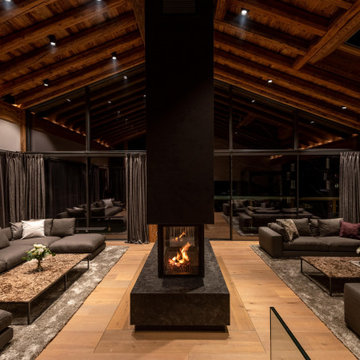
CHALET LUCHRE I ZERMATT
Konzeption und Ausführung
„Ein Stück Lebensglück“ – wieder durften wir als „diesigner“ einer Familie ihren Wohntraum erfüllen.
Über fünf Etagen erstreckt sich das elegante, schlichte Design mit viel Altholz, Beschlägen aus Eisen und spiegelnden Chromleuchten. Ein wertvoller, maßgeschneiderter Boden aus Eiche und feinste Stoffe runden den exquisiten Eindruck ab.
Das Gebäude wird über eine Halle im Erdgeschoss erschlossen. Hier sind auch die Funktionsräume angesiedelt. Mittels Treppe oder Aufzug erreicht man den luxuriösen Spa-Bereich einschließlich großzügigem Schwimmbad.
In den beiden Etagen darüber befinden sich insgesamt neun Schlafzimmer, die mit handgefertigten Betten und Matratzen aus Naturmaterialien ausgestattet wurden. Sie zeichnen sich durch eine warme, entspannende Atmosphäre aus. Zu sämtlichen Schlafzimmern gehören ein eigenes Badezimmer und ein Balkon.
Ganz oben, unter dem Dachstuhl, ist der großzügige Wohn- und Essbereich samt Küche zu finden. Auch hier wurde durch sorgfältig ausgewählte Möbel, Leuchten und Materialien eine raffinierte Wirkung erzielt. Die rahmenlose Fensterfront ermöglicht fließende Übergänge zwischen innen und außen und bietet einen grenzenlosen Blick auf das Matterhorn.
Als „diesigner“ freuen wir uns sehr über den erfolgreichen Abschluss dieses großartigen Projekts.
CHALET LUCHRE I ZERMATT
Conception and execution
"A piece of life’s happiness" – once again we, as „diesigner“, were allowed to fulfill a family’s living dream.
The elegant, simple design extends over five floors with lots of aged wood, fittings of iron and reflective chrome lighting. A high quality, tailor-made floor made of oak and the finest fabrics round off the exquisite impression.
The building is accessed via a hall on the ground floor. The functional rooms are also located here. The luxurious spa area, including a spacious swimming pool, can be reached by stairs or elevator.
On the two floors above there are a total of nine bedrooms, which have been equipped with handmade beds and mattresses made of all natural materials. They are distinguished by a warm, relaxing atmosphere. Each bedroom has its own bathroom and balcony.
At the top, under the roof truss, is the spacious living and dining area with kitchen. Here too, carefully selected furniture, lighting and materials have created a refined effect. The frameless window front allows smooth transitions between inside and outside and offers an unlimited view of the Matterhorn.
As "diesigner" we are extremely delighted with the successful completion of this outstanding project.
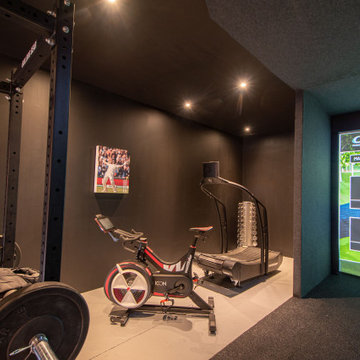
Ben approached us last year with the idea of converting his new triple garage into a golf simulator which he had long wanted but not been able to achieve due to restricted ceiling height. We delivered a turnkey solution which saw the triple garage split into a double garage for the golf simulator and home gym plus a separate single garage complete with racking for storage. The golf simulator itself uses Sports Coach GSX technology and features a two camera system for maximum accuracy. As well as golf, the system also includes a full multi-sport package and F1 racing functionality complete with racing seat. By extending his home network to the garage area, we were also able to programme the golf simulator into his existing Savant system and add beautiful Artcoustic sound to the room. Finally, we programmed the garage doors into Savant for good measure.

The dark wood beams and natural wood floors are perfectly paired with a white brick fireplace and white walls.
Photo Credit: Shane Organ Photography
26.242 Billeder af sort alrum
55
