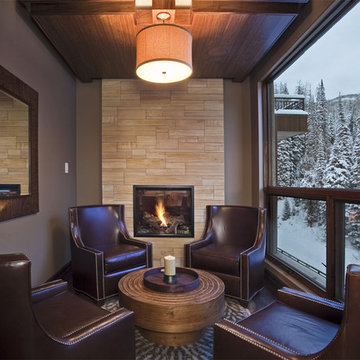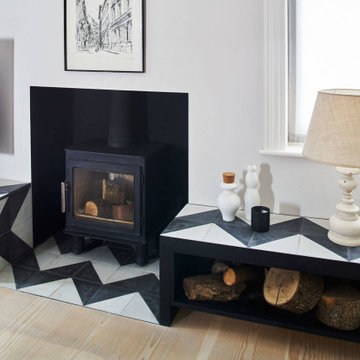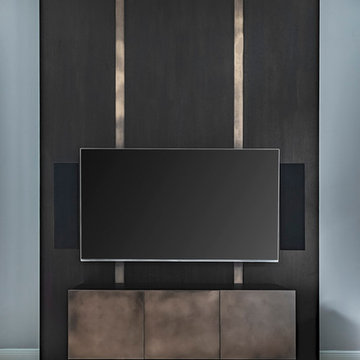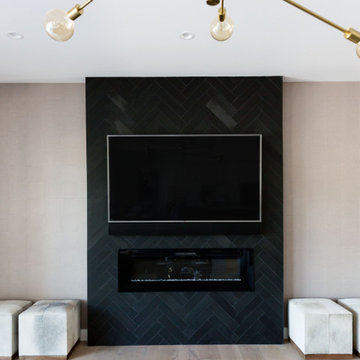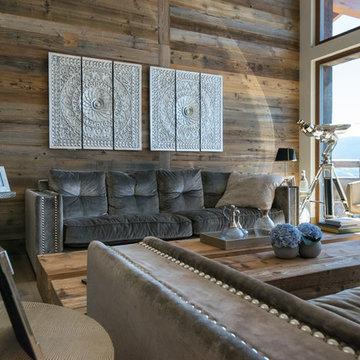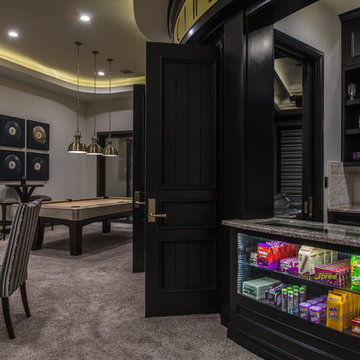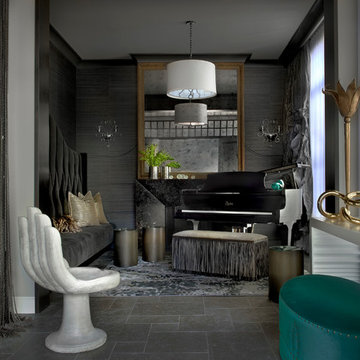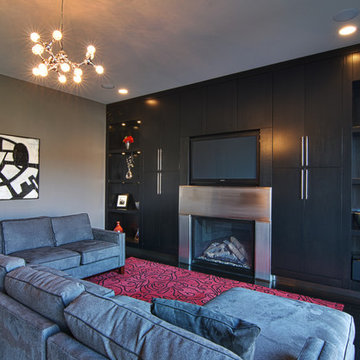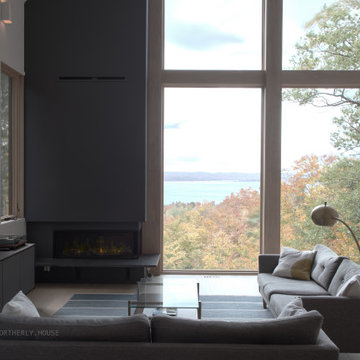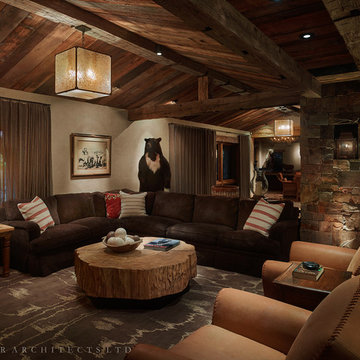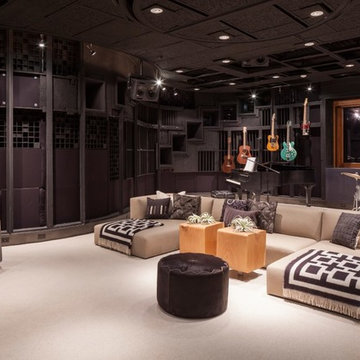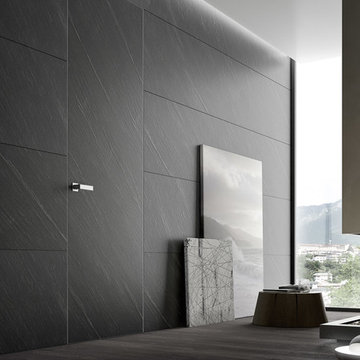26.260 Billeder af sort alrum
Sorteret efter:
Budget
Sorter efter:Populær i dag
1421 - 1440 af 26.260 billeder
Item 1 ud af 2
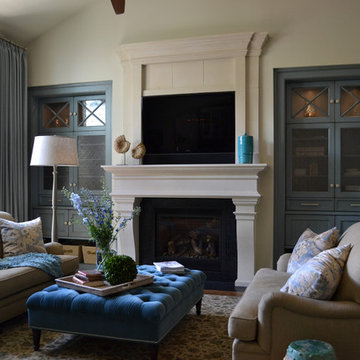
The Camden stone mantel by Distinctive Mantel Designs, Inc. creates a strong element with the cool blue cabinets. Interior design by Mikal Otten of Exquisite Kitchen Design.
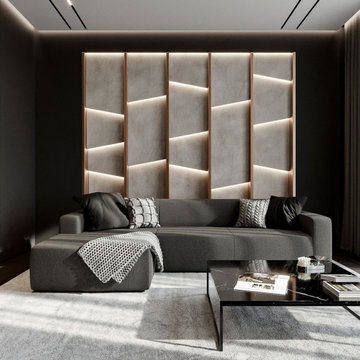
Zum Shop -> https://www.livarea.de/hersteller/prostoria/prostoria-bettsofa-combo.html
Das Projekt zeigt ein Loft mit einem großen Sofa vor einer beleuchteten Designerwand in Form eines Paneels.
Das Projekt zeigt ein Loft mit einem großen Sofa vor einer beleuchteten Designerwand in Form eines Paneels.

A new home can be beautiful, yet lack soul. For a family with exquisite taste, and a love of the artisan and bespoke, LiLu created a layered palette of furnishings that express each family member’s personality and values. One child, who loves Jackson Pollock, received a window seat from which to enjoy the ceiling’s lively splatter wallpaper. The other child, a young gentleman, has a navy tweed upholstered headboard and plaid club chair with leather ottoman. Elsewhere, sustainably sourced items have provenance and meaning, including a LiLu-designed powder-room vanity with marble top, a Dunes and Duchess table, Italian drapery with beautiful trimmings, Galbraith & Panel wallcoverings, and a bubble table. After working with LiLu, the family’s house has become their home.
----
Project designed by Minneapolis interior design studio LiLu Interiors. They serve the Minneapolis-St. Paul area including Wayzata, Edina, and Rochester, and they travel to the far-flung destinations that their upscale clientele own second homes in.
-----
For more about LiLu Interiors, click here: https://www.liluinteriors.com/
-----
To learn more about this project, click here:
https://www.liluinteriors.com/blog/portfolio-items/art-of-family/
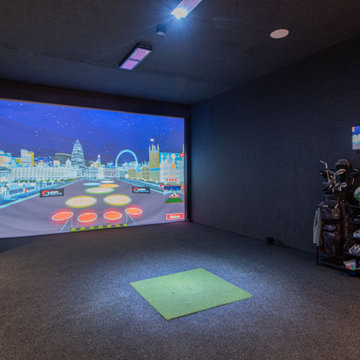
Ben approached us last year with the idea of converting his new triple garage into a golf simulator which he had long wanted but not been able to achieve due to restricted ceiling height. We delivered a turnkey solution which saw the triple garage split into a double garage for the golf simulator and home gym plus a separate single garage complete with racking for storage. The golf simulator itself uses Sports Coach GSX technology and features a two camera system for maximum accuracy. As well as golf, the system also includes a full multi-sport package and F1 racing functionality complete with racing seat. By extending his home network to the garage area, we were also able to programme the golf simulator into his existing Savant system and add beautiful Artcoustic sound to the room. Finally, we programmed the garage doors into Savant for good measure.
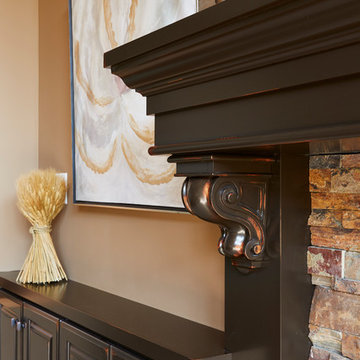
Lower cabinets conceal recessed pull-out access to digital components.
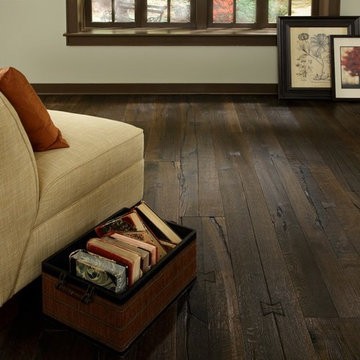
Diablo Flooring, Inc - US Floors - Castle Combe Originals Retailer In Danville, CA – San Ramon, CA – Pleasanton, CA & Walnut Creek CA
Castle Combe provides the look and feel of an ancient, reclaimed floor and combines it with the modern performance features of a 21st century engineered floor. These inspiring, beautifully aged, handcrafted FSC® 100% floors may be the most interesting, unique, head-turning floor covering AND wall panelling you’ve seen in many years. State of the art aging techniques accentuate the natural character of the wood and the ancient appearance of each plank.
Castle Combe has three distinctive series:
Market Cross: combination of hand-carved fissures, brushing, hand-scraping, and a number of stains; a rich and rustic appearance.
Manor House: smooth, raised knots sculpted and sanded by hand; a rustic look and tailored modern finish
Relics: split planks and hand carved fissures with random insertions of wooden peg inlays, and diagonal cuts; the essence of a floor reclaimed from a 19th century storehouse or a historic colonial estate.
FSCDj3eX4
Castle_Combe_Originals_inline
Plank Dimensions: 7.5″ x 75″ x 5/8″
Sq. Ft./Carton: 31.11
Construction: Engineered
Species: Oak
Finish: Natural-E Natural Oil Finish
Installation Method: Glue, Nail, Float
Installation Level: Below, On, or Above Grade Level
Residential Warranty: Limited Lifetime
Structure Warranty: Limited Lifetime
Commercial Warranty: 5 Year Limited Light/Medium Commercial
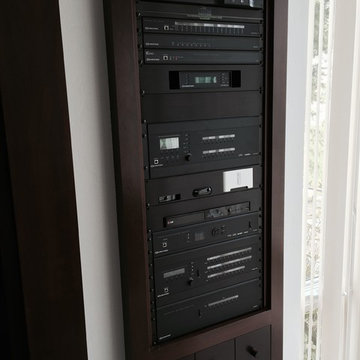
This project includes a recessed server rack. Home automation systems can be controlled from your tablet or mobile device.
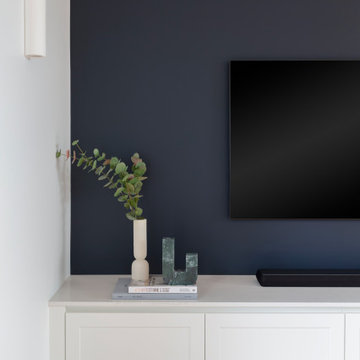
This family home located in the Canberra suburb of Forde has been renovated. The brief for this home was contemporary Hamptons with a focus on detailed joinery, patterned tiles and a dark navy, white and soft grey palette. Hard finishes include Australian blackbutt timber, New Zealand wool carpet, brushed nickel fixtures, stone benchtops and accents of French navy for the joinery, tiles and interior walls. Interior design by Studio Black Interiors. Renovation by CJC Constructions. Photography by Hcreations.
26.260 Billeder af sort alrum
72
