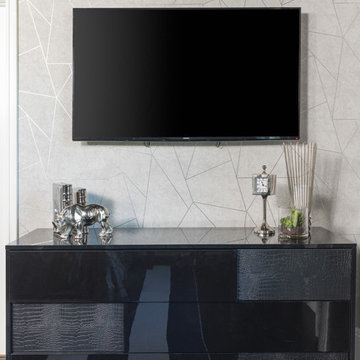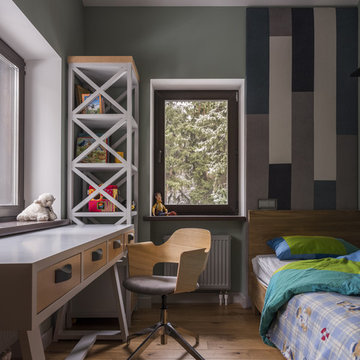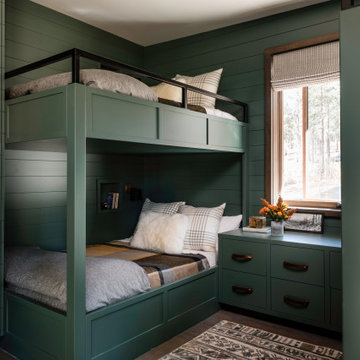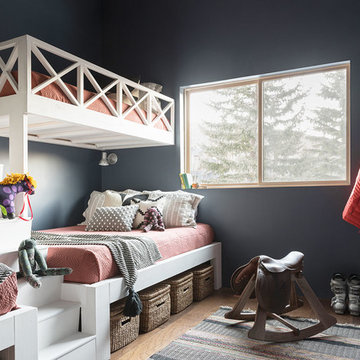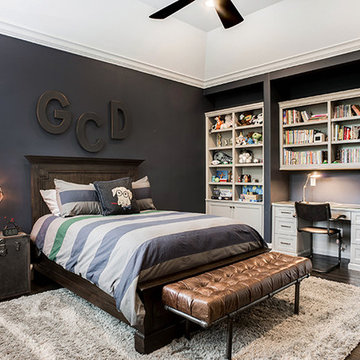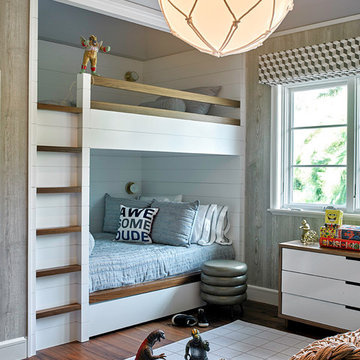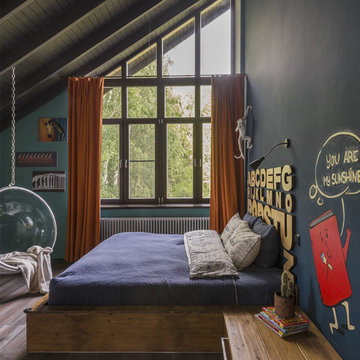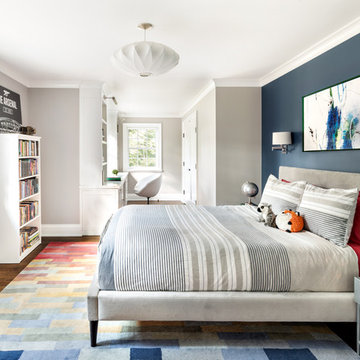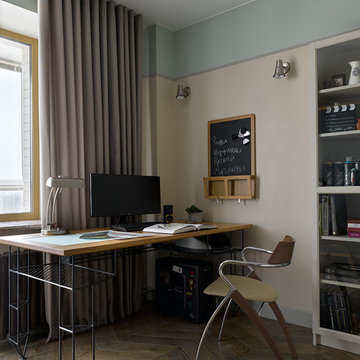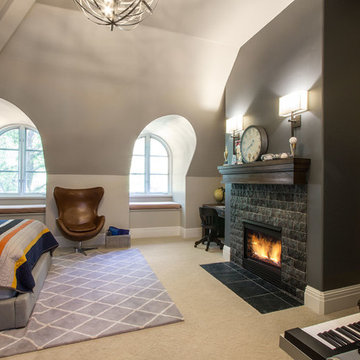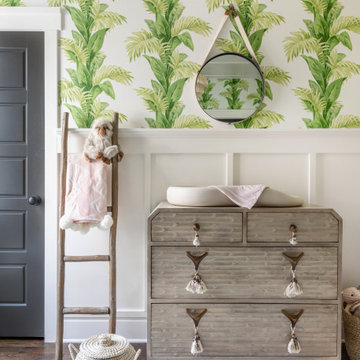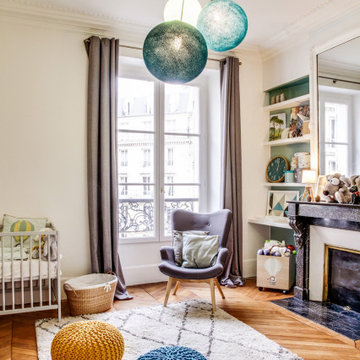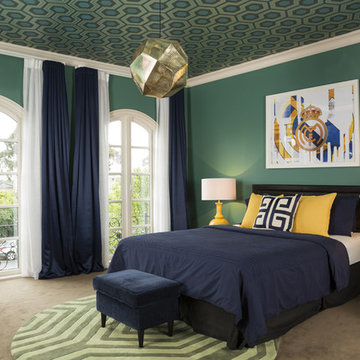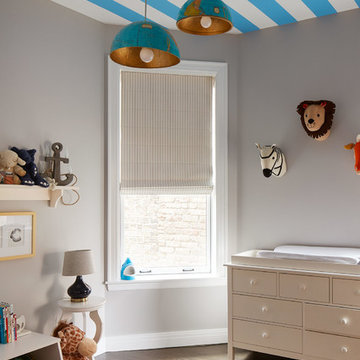300 Billeder af sort baby- og børneværelse med brunt gulv
Sorteret efter:
Budget
Sorter efter:Populær i dag
21 - 40 af 300 billeder
Item 1 ud af 3

The family living in this shingled roofed home on the Peninsula loves color and pattern. At the heart of the two-story house, we created a library with high gloss lapis blue walls. The tête-à-tête provides an inviting place for the couple to read while their children play games at the antique card table. As a counterpoint, the open planned family, dining room, and kitchen have white walls. We selected a deep aubergine for the kitchen cabinetry. In the tranquil master suite, we layered celadon and sky blue while the daughters' room features pink, purple, and citrine.

An out of this world, space-themed boys room in suburban New Jersey. The color palette is navy, black, white, and grey, and with geometric motifs as a nod to science and exploration. The sputnik chandelier in satin nickel is the perfect compliment! This large bedroom offers several areas for our little client to play, including a Scandinavian style / Montessori house-shaped playhouse, a comfortable, upholstered daybed, and a cozy reading nook lined in constellations wallpaper. The navy rug is made of Flor carpet tiles and the round rug is New Zealand wool, both durable options. The navy dresser is custom.
Photo Credit: Erin Coren, Curated Nest Interiors
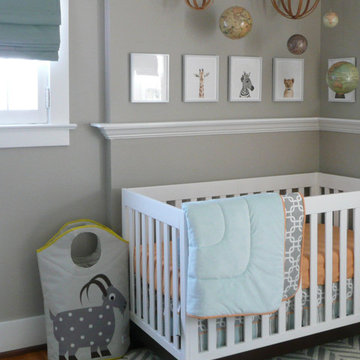
This modern eclectic baby boy's nursery has gray walls and white trim. Modern, transitional and traditional elements are used to create a fun, travel inspired, peaceful space for baby and parents. Baby furniture includes contemporary white crib and hamper. Accessorized by framed animal prints, mobile with spheres and globes. Hardwood flooring is covered with a gray and white chevron rug. Window has a blue fabric shade.

Photograph by Ryan Siphers Photography
Architects: De Jesus Architecture & Design
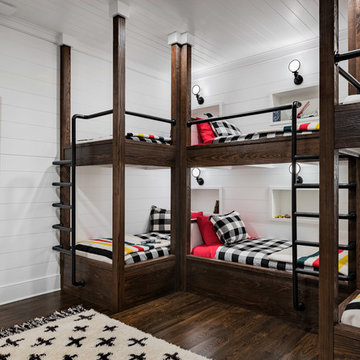
Bunkroom with wood framed bunkbeds, shiplap walls, and high ceilings.
Photographer: Rob Karosis

Modern attic teenager's room with a mezzanine adorned with a metal railing. Maximum utilization of small space to create a comprehensive living room with a relaxation area. An inversion of the common solution of placing the relaxation area on the mezzanine was applied. Thus, the room was given a consistently neat appearance, leaving the functional area on top. The built-in composition of cabinets and bookshelves does not additionally take up space. Contrast in the interior colours scheme was applied, focusing attention on visually enlarging the space while drawing attention to clever decorative solutions.The use of velux window allowed for natural daylight to illuminate the interior, supplemented by Astro and LED lighting, emphasizing the shape of the attic.
300 Billeder af sort baby- og børneværelse med brunt gulv
2


