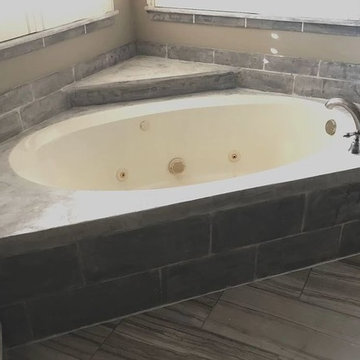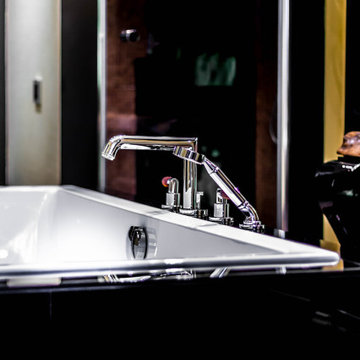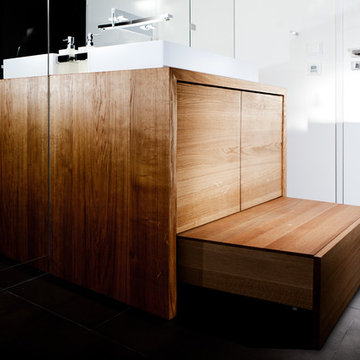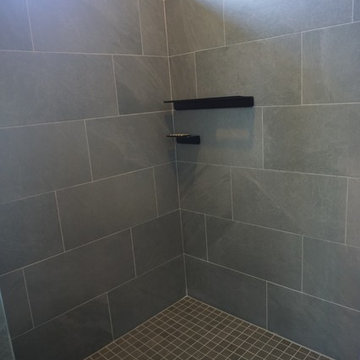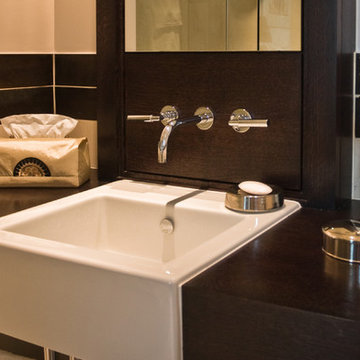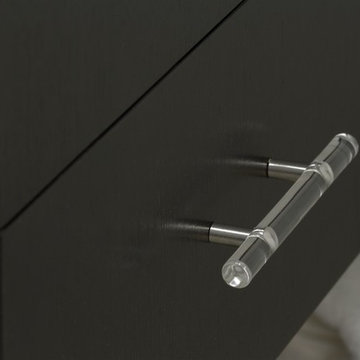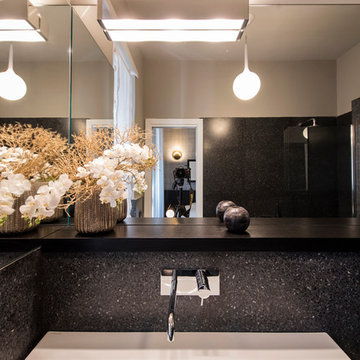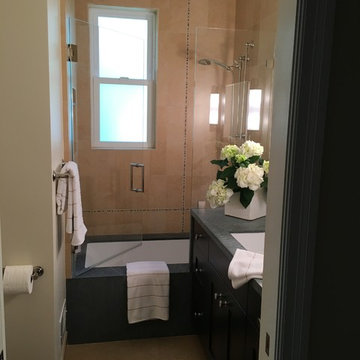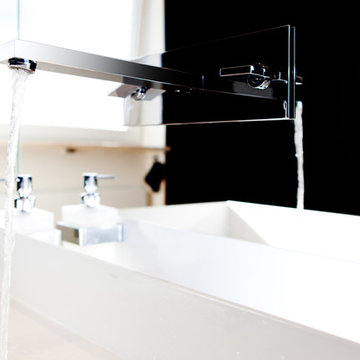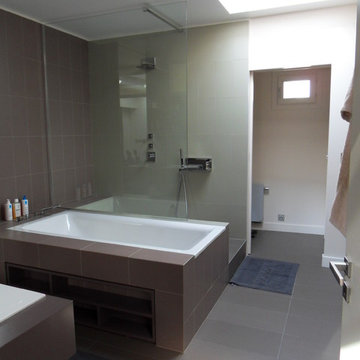125 Billeder af sort bad med kalkstensfliser
Sorteret efter:
Budget
Sorter efter:Populær i dag
81 - 100 af 125 billeder
Item 1 ud af 3
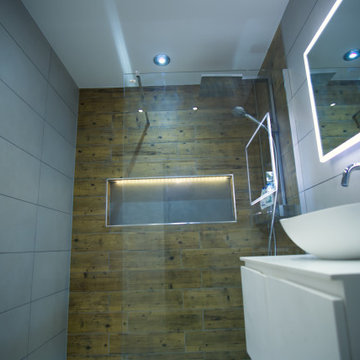
This luxurious ensuite is the perfect spot to relax and unwind. Featuring a spacious walk-in shower with a large niche for all your toiletries and shower needs, the ensuite is designed for ultimate comfort and convenience. The walk-in shower is spacious and comes with a rainfall shower head.The room is finished off with a beautiful vanity with ample storage, a chic mirror and stylish lighting, creating a beautiful and serene atmosphere.
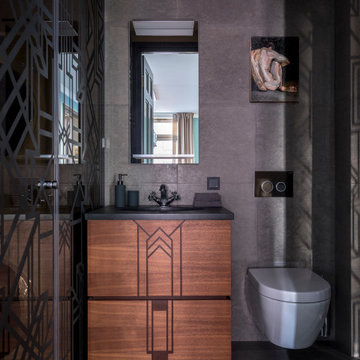
тумба с маркетри (инкрустацией шпона разных пород дерева) в гостевом сан узле - оммаж Catherine Martin была сделана столярной компанией Stemari (Таллинн Эстония). Известняк редкого серо-зеленого цвета на стенах и на полу. Стекло с пескоструйным рисунком производства Papa Carlo
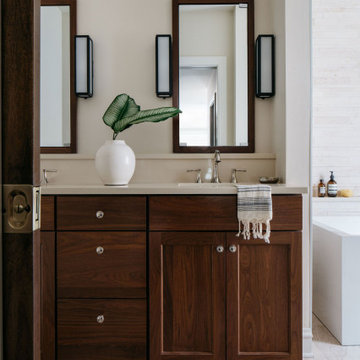
An oasis of tranquility can be found in this transitional Primary Bath by Molly Quinn Design. Featuring a custom walnut vanity topped with limestone counter and integrated shelf, honed limestone floors and crisp polished nickel accents.
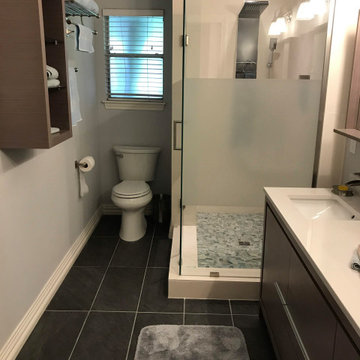
Removed wall between shower area and old make up area to expand the master bath and install a double sink vanity, installed limestone in shower walls, pebble stones for shower floor, and porcelain tiles in bathroom floor.
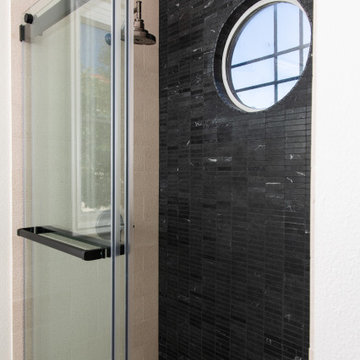
The shower floor is also terra cotta substituted with a black flemish. This tile work flows seamlessly into the black accent wall.
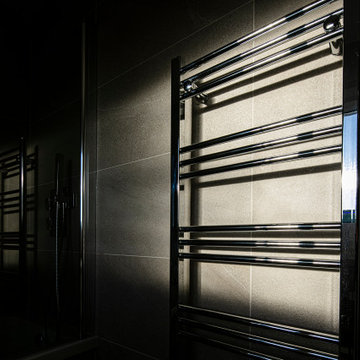
We designed a bespoke bathroom suite that met our clients’ needs in terms of functionality and worked well together in the compact layout.
The renovation included rejigging the location of the sink, toilet and radiator and incorporating more storage space. We chose the different bathroom elements carefully, using reclaimed timber to add warmth and character to the new space.
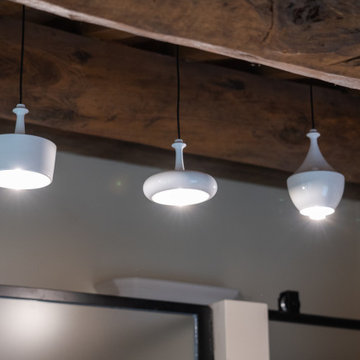
Realizzazione di una sala bagno adiacente alla camera padronale. La richiesta del committente è di avere il doppio servizio LUI, LEI. Inseriamo una grande doccia fra i due servizi sfruttando la nicchia con mattoni che era il vecchio passaggi porta. Nel sotto finestra realizziamo il mobile a taglio frattino con nascosti gli impianti elettrici di servizio. Un'armadio porta biancheria con anta in legno richiama le due ante scorrevoli della piccola cabina armadi. La vasca stile retrò completa l'atmosfera di questa importante sala. Abbiamo gestito le luci con tre piccoli lampadari in ceramica bianca disposti in linea, con l'aggiunta di tre punti luce con supporti in cotto montati sulle travi e nascosti, inoltre le due specchiere hanno un taglio verticale di luce LED. I sanitari mantengono un gusto classico con le vaschette dell'acqua in ceramica. A terra pianelle di cotto realizzate a mano nel Borgo. Mentre di taglio industial sono le chiusure in metallo.
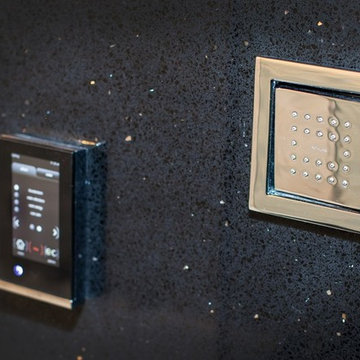
Shower Kohler DTV+ Steam generator,
Water Tile Rain Fall, Body Sprays, and Shower Head
Photo Credits: Bither Braun Studios - https://www.bitherbraunstudios.com/

This bathroom was designed for specifically for my clients’ overnight guests.
My clients felt their previous bathroom was too light and sparse looking and asked for a more intimate and moodier look.
The mirror, tapware and bathroom fixtures have all been chosen for their soft gradual curves which create a flow on effect to each other, even the tiles were chosen for their flowy patterns. The smoked bronze lighting, door hardware, including doorstops were specified to work with the gun metal tapware.
A 2-metre row of deep storage drawers’ float above the floor, these are stained in a custom inky blue colour – the interiors are done in Indian Ink Melamine. The existing entrance door has also been stained in the same dark blue timber stain to give a continuous and purposeful look to the room.
A moody and textural material pallet was specified, this made up of dark burnished metal look porcelain tiles, a lighter grey rock salt porcelain tile which were specified to flow from the hallway into the bathroom and up the back wall.
A wall has been designed to divide the toilet and the vanity and create a more private area for the toilet so its dominance in the room is minimised - the focal areas are the large shower at the end of the room bath and vanity.
The freestanding bath has its own tumbled natural limestone stone wall with a long-recessed shelving niche behind the bath - smooth tiles for the internal surrounds which are mitred to the rough outer tiles all carefully planned to ensure the best and most practical solution was achieved. The vanity top is also a feature element, made in Bengal black stone with specially designed grooves creating a rock edge.
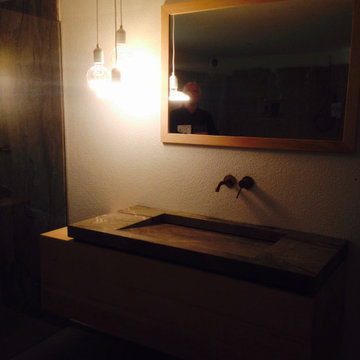
Der Kellerraum (40 qm) wurde beim Bau vorgesehen zum Einbau einer Sauna mit Dusche und Gästeschlafsofa, Fernseher
125 Billeder af sort bad med kalkstensfliser
5


