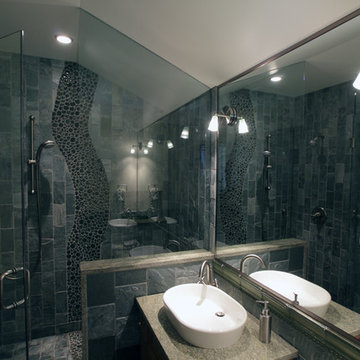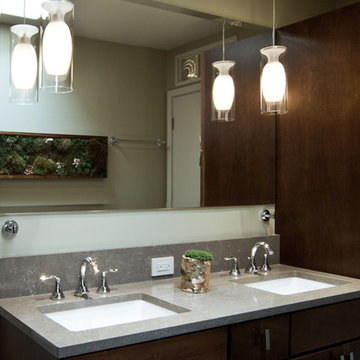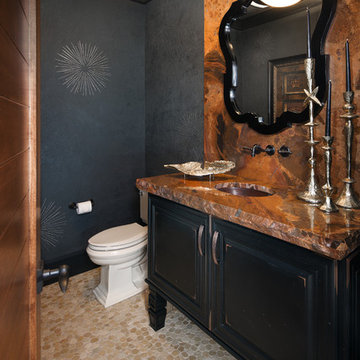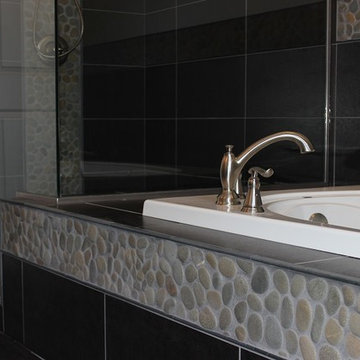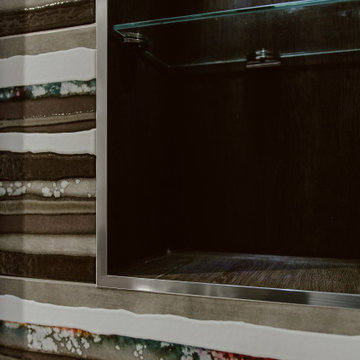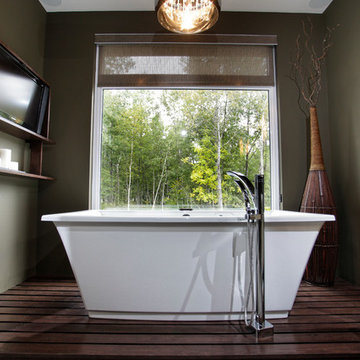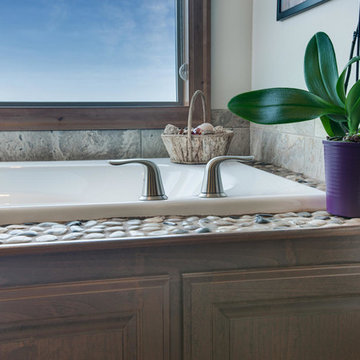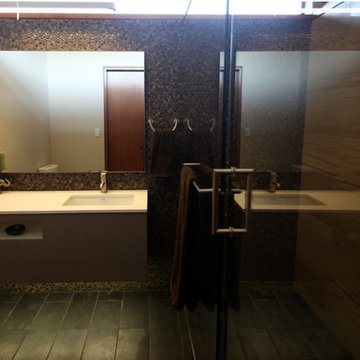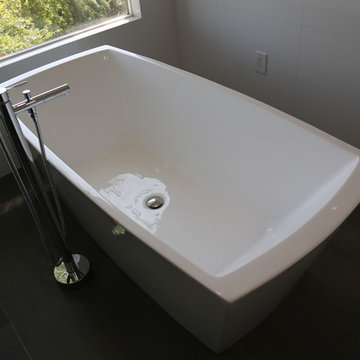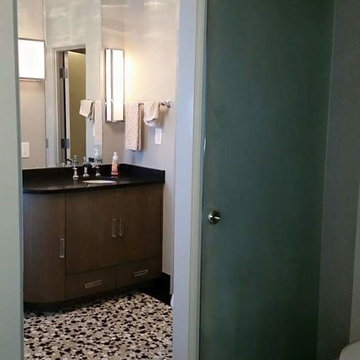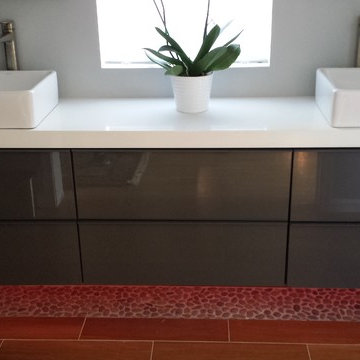177 Billeder af sort bad med småstensfliser
Sorteret efter:
Budget
Sorter efter:Populær i dag
141 - 160 af 177 billeder
Item 1 ud af 3
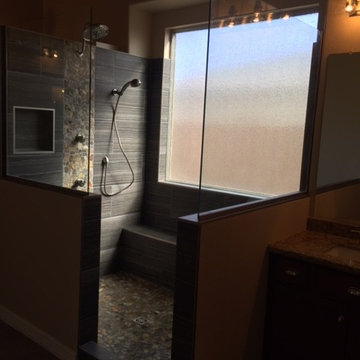
We moved the shower from the opposite side of the room to expand the closet and turned the tub area into a large open walk in shower. The shower design was inspired by a trip to Hawaii where the clients stayed in a condo with a large open shower with natural stone pebble floor.
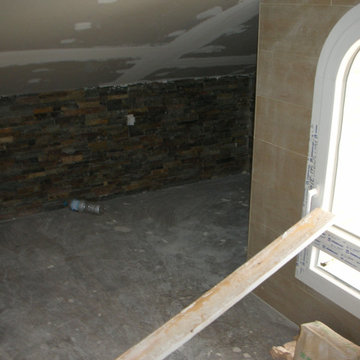
Solados:
- Bodega: Seda gres de 33x33.
- Aseo y vestuario: Outside - M/15 de 15x45.
- Cocina y Cuarto de Plancha: Parquet esmaltado cerezo de 14,5x59,5.
- Baño 1: Pizarra rectificado grafito de 29,5x59,5 de COLORKER.
- Aseo Planta Baja: Project rojo de 31,6x31,6.
- Baño 2: Óxido acero 39,6x59,5.
- Baño 3: Serie Colors de 31,6x31,6.
- Baño B-C: Tundra nogal de 44,5x89,3.
En toda la vivienda, menos en el garaje, se ha ejecutado una solera maestreada con mortero de cemento y arena de río.
Alicatados:
- Garaje: Zócalo en Palma de 31,6x31,6.
- Aseo y vestuario: Soleado de 31x31 MTX.
- Cocina y Cuarto de Plancha: Saturno de 31,6x60 y cenefa Loneta de 5x25.
- Baño 1: Pizarra rectificado grafito y Pizarra rectificado beige de 29,5x59,5.
- Aseo Planta Baja: Trípoli sin rectificar blanco mate de 30x60 y Sílex rojo de 30x30.
- Baño 2: Daino Beige de 29,5x89,3.
- Baño 3: Serie Colors de 20X20.
- Baño B-C: Tundra beige de 22x89,3 de y Natura Tako Kotka Pizarra negra de 2,5x18x35.
Instalación de fontanería realizada con tubería de cobre.
Aparatos sanitarios de Roca.
En el vestuario de la planta semisótano, en el baño de la planta baja y en los dos baños de la planta primera se ha dejado preparada la instalación para colocar una bañera, una cabina y una columna (las tres de hidromasaje) y una sauna.
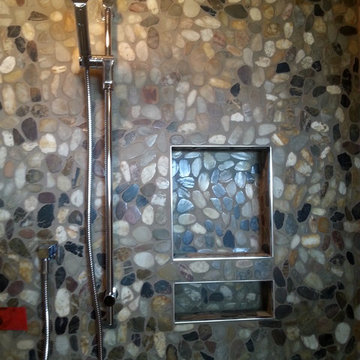
Riobel's 4625 rectangular handshower, Schluter Niche outlined with Chrome Jolly trim — at Portage Park lane, Midland, ON.
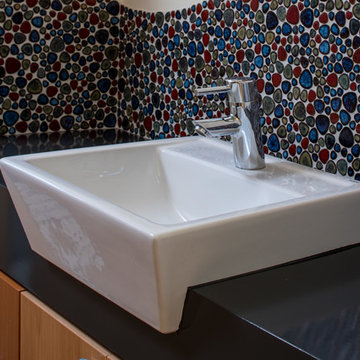
Modern bathroom with lots of natural light and organic tile design using multi colored pebble tiles. Natural wood elements and marine grad paint. Photo by Greg Kozawa
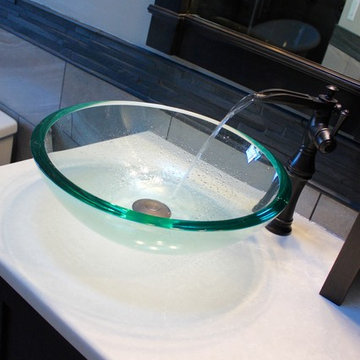
This transitional master bathroom has warm tile throughout the room to create a spa-like setting with a claw foot bathtub, WarmlyYours radiant heated floors, and a custom 2-person shower featuring a beautiful pebble backed niche and floor.
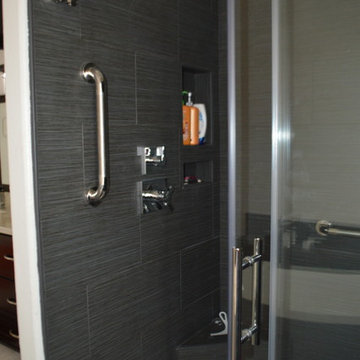
Bathroom remodel as part as a whole home remodel. Here we have white painted shaker cabinets. Porcelain tile showers walls, pebble tile on the shower floor. Framed mirrors to match the cabinet/ vanity. Bottom drawer on vanity. Free standing tub aka slipper tub from www.SignatureHardware.com and towel warmer. Deck mount faucet for tub. Marble look porcelain tile floor. Shower tile comes out into wainscoting around the wet area.
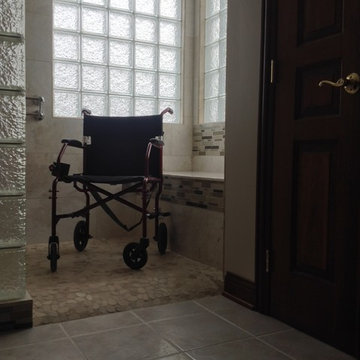
This shower was created to assist an aging in law - but yet to look stylish. The glass block windows in this first floor master bathroom provide lots of natural light.
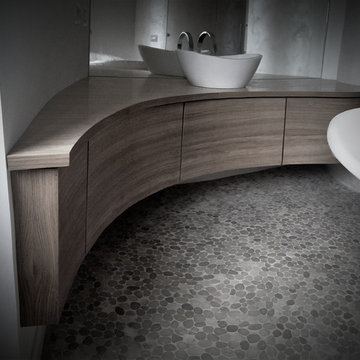
Le linee guida di quasto progetto sono le linee sinuse, il gioco di volumi e il chiaroscuro che ripensa il periodo tardo imperiale e poi barocco di Roma.
Nelle immagini della zona notte padronale dominante è la presenza di due volumi, uno a base ellittica e uno a base circolare che nascondo i servizi e la doccia. la vasca da bagno è quasi una scultura una sorta di fontana che ci guida versa la la zona con il lavabo e l'accesso alla doccia, anche la pavimentazione cambia, con i ciottoli a terra che prendono il posto del parquet, a segnalarci un cambio di funzione ma anche con la volontà di farci sentire alle terme, in una spa casalinga. Il controsoffitto asseconda e accompagna il gioco dei volumi.
Tutto l'arredo è progettato e realizzato si misura per poter seguire le curve di tutto l'ambiente.
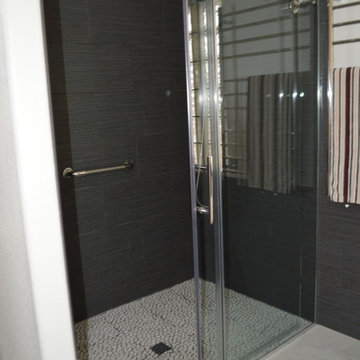
Bathroom remodel as part as a whole home remodel. Here we have white painted shaker cabinets. Porcelain tile showers walls, pebble tile on the shower floor. Framed mirrors to match the cabinet/ vanity. Bottom drawer on vanity. Free standing tub aka slipper tub from www.SignatureHardware.com and towel warmer. Deck mount faucet for tub. Marble look porcelain tile floor. Shower tile comes out into wainscoting around the wet area.
177 Billeder af sort bad med småstensfliser
8


