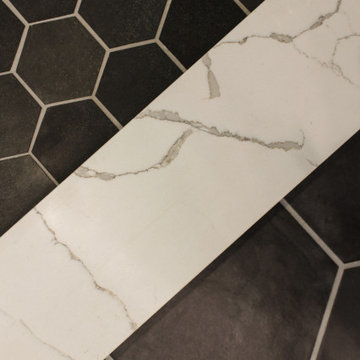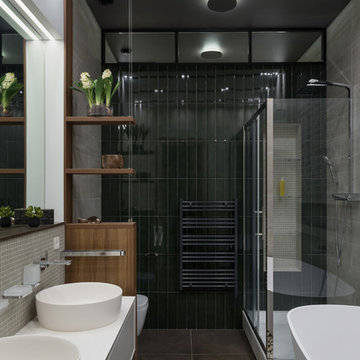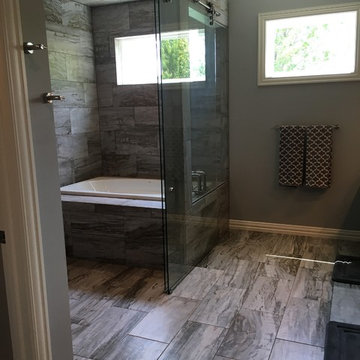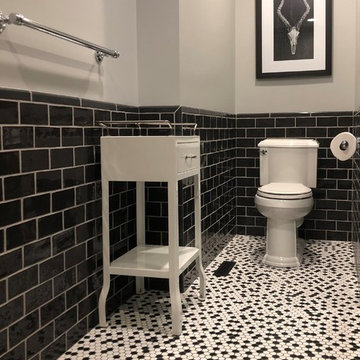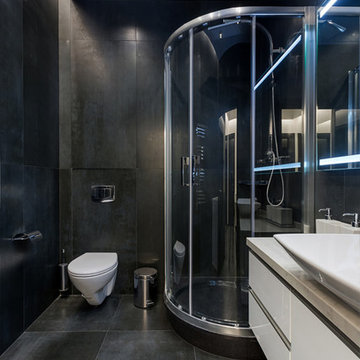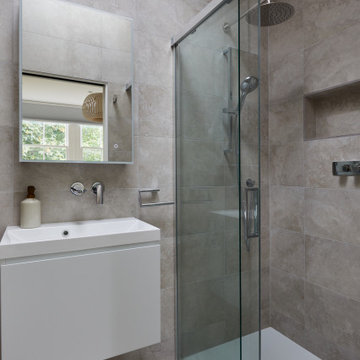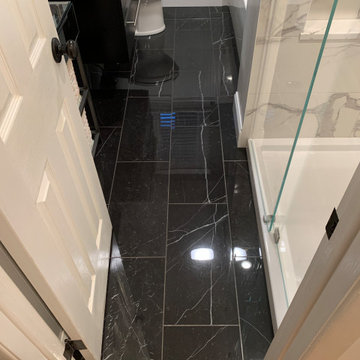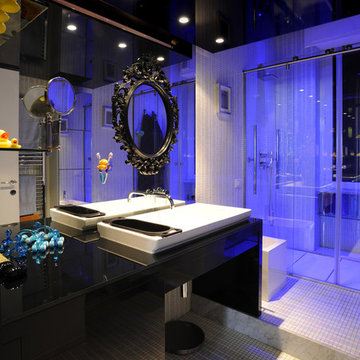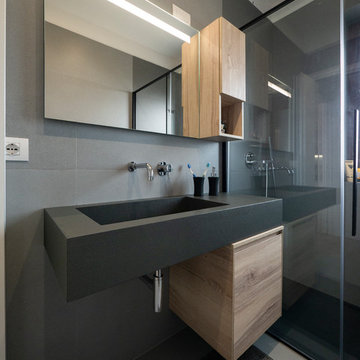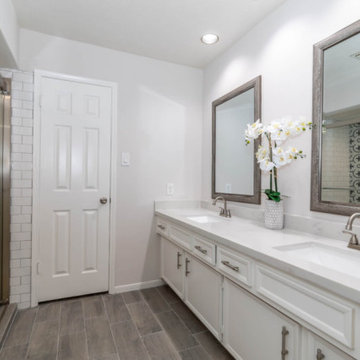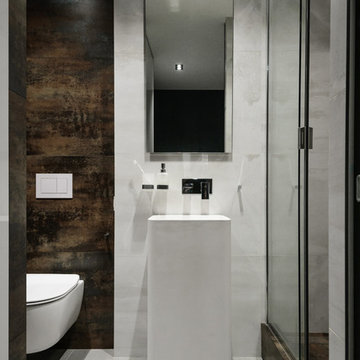1.501 Billeder af sort badeværelse med en bruser med skydedør
Sorteret efter:
Budget
Sorter efter:Populær i dag
161 - 180 af 1.501 billeder
Item 1 ud af 3
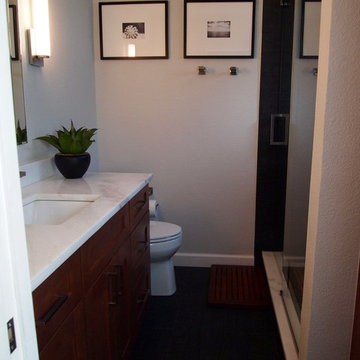
Have you been dying to see a bathroom remodel that features a barn door style shower door? You know you have and now is your chance because DCI just completed that very remodel!
This client had a number of things she wanted changed in her previous bathroom. Our team removed essentially the entire bathroom to renovate. All tile and drywall was removed as well as all fixtures including the toilet. With such a large renovation, the client opted to upgrade the bathroom window to an insulated vinyl window. When the drywall and tile were replaced the crew brought in the lovely vanity with matching linen closet and new toilet. Then the team assembled the frameless glass shower with a glass shower barn door. Once the remodel was done, the DCI team finished up with fantastic colors and accessories that speak to this client's wonderful taste in decor.
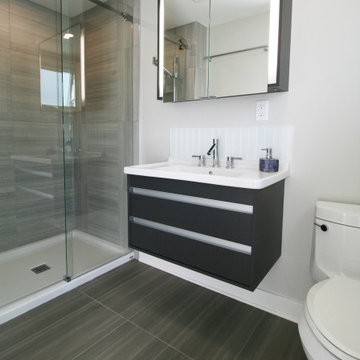
Remodel of a small powder room with a new walk-in shower, porcelain floor tiles and plenty of storage in the medicine cabinet and hanging vanity.
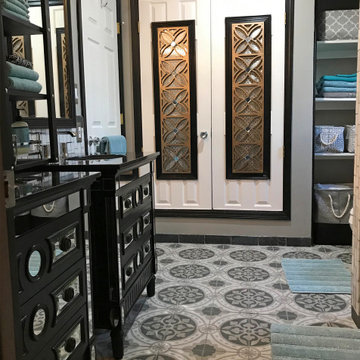
This guest bathroom was given a glamorous remodel by fusing both art deco and turkish bath house inspirations. The sophisticated monochromatic scheme allowed for pops of color to be introduced through turquoise towels and rugs. High contrast mirrored vanities created a bold glamorous look.

This project was done in historical house from the 1920's and we tried to keep the mid central style with vintage vanity, single sink faucet that coming out from the wall, the same for the rain fall shower head valves. the shower was wide enough to have two showers, one on each side with two shampoo niches. we had enough space to add free standing tub with vintage style faucet and sprayer.
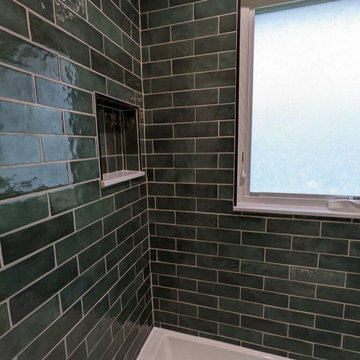
The beautiful emerald tile really makes this remodel pop! For this project, we started with a new deep soaking tub, shower niche, and Latricrete Hydro-Ban waterproofing. The finishes included emerald green subway tile, Kohler Brass fixtures, and a Kohler sliding shower door. We finished up with a few final touches to the mirror, lighting, and towel rods.

Upon stepping into this stylish japandi modern fusion bathroom nestled in the heart of Pasadena, you are instantly greeted by the unique visual journey of maple ribbon tiles These tiles create an inviting path that extends from the entrance of the bathroom, leading you all the way to the shower. They artistically cover half the wall, adding warmth and texture to the space. Indeed, creating a japandi modern fusion style that combines the best of both worlds. You might just even say japandi bathroom with a modern twist.
Elegance and Boldness
Above the tiles, the walls are bathed in fresh white paint. Particularly, he crisp whiteness of the paint complements the earthy tones of the maple tiles, resulting in a harmonious blend of simplicity and elegance.
Moving forward, you encounter the vanity area, featuring dual sinks. Each sink is enhanced by flattering vanity mirror lighting. This creates a well-lit space, perfect for grooming routines.
Balanced Contrast
Adding a contemporary touch, custom black cabinets sit beneath and in between the sinks. Obviously, they offer ample storage while providing each sink its private space. Even so, bronze handles adorn these cabinets, adding a sophisticated touch that echoes the bathroom’s understated luxury.
The journey continues towards the shower area, where your eye is drawn to the striking charcoal subway tiles. Clearly, these tiles add a modern edge to the shower’s back wall. Alongside, a built-in ledge subtly integrates lighting, adding both functionality and a touch of ambiance.
The shower’s side walls continue the narrative of the maple ribbon tiles from the main bathroom area. Definitely, their warm hues against the cool charcoal subway tiles create a visual contrast that’s both appealing and invigorating.
Beautiful Details
Adding to the seamless design is a sleek glass sliding shower door. Apart from this, this transparent element allows light to flow freely, enhancing the overall brightness of the space. In addition, a bronze handheld shower head complements the other bronze elements in the room, tying the design together beautifully.
Underfoot, you’ll find luxurious tile flooring. Furthermore, this material not only adds to the room’s opulence but also provides a durable, easy-to-maintain surface.
Finally, the entire japandi modern fusion bathroom basks in the soft glow of recessed LED lighting. Without a doubt, this lighting solution adds depth and dimension to the space, accentuating the unique features of the bathroom design. Unquestionably, making this bathroom have a japandi bathroom with a modern twist.
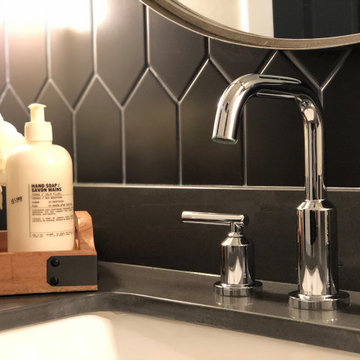
"Builder Beige" new construction. This guest bath came with bare white cabinets, grey walls and basic frame less square mirror with vanity light over the mirror. I added this black oversize picket tile back splash with charcoal/black grout. I replaced the builder grade mirror with a round metal framed one. We changed the lighting by, removing the light above the mirror and added two sconces, one on each side. For the final touch, I added the black hardware, to ensure the white cabinets remain white for as long as possible. Cabinets without hardware tend to get dirty quicker, because the doors pick up the oils from our hands. I wanted to avoid that for as long as possible.
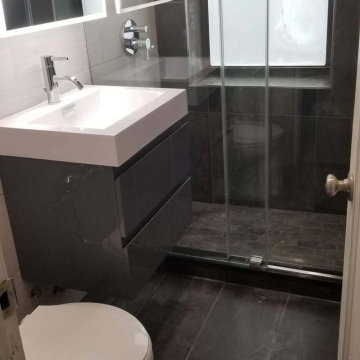
Amazing transformation of this original 1940's bathroom to a modern and soothing spa bath. This couple is so happy to have a large shower, compact toilet and a floating vanity for storage. Updated everything with a heated towel rack and lighted medicine cabinet.
DREAM...DESIGN...LIVE...
We got around the challenge of the window in the shower by tiling all the way to it and adding much water proofing around the window frame. A beautiful sliding shower door makes the room complete.
The key to making the space feel bigger was using 2 different tiles...one light and one dark. I used the same dark tile on the floor up the window wall in a vertical elongated pattern with the pan constructed of an oblong mosaic in the same color. Your eye is tricked to think the room is wider because of the white linen striped tile on the horizontal on the other 3 walls. It looks twice the size now.
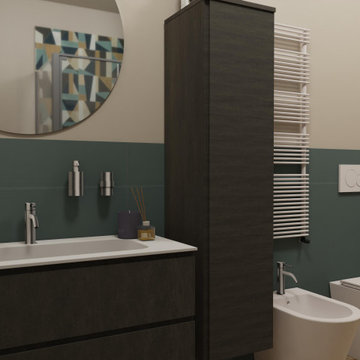
La selezione di materiali e colori è stata un passo fondamentale per definire l'atmosfera complessiva dello spazio. Insieme al cliente, abbiamo scelto con cura materiali di alta qualità,. La palette dei colori è stata attentamente calibrata per creare una sensazione di calore ed eleganza, con tonalità neutre e accenti di colore.
1.501 Billeder af sort badeværelse med en bruser med skydedør
9
