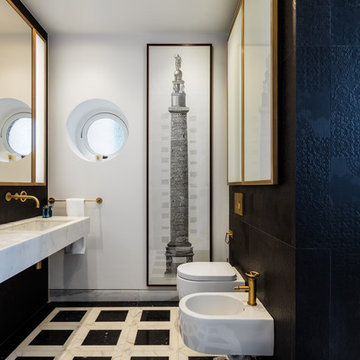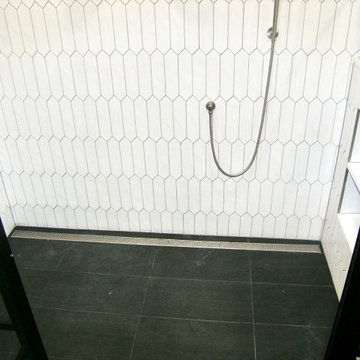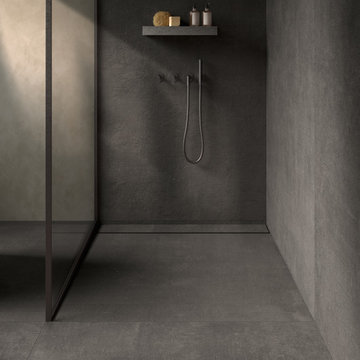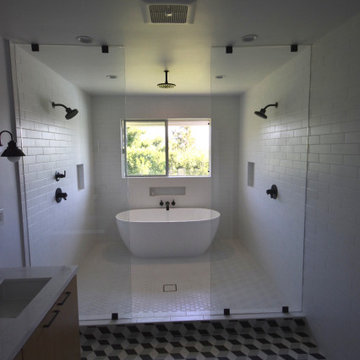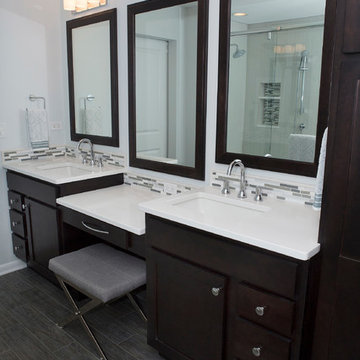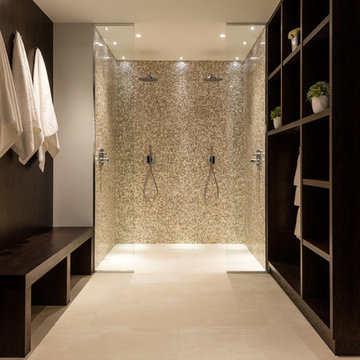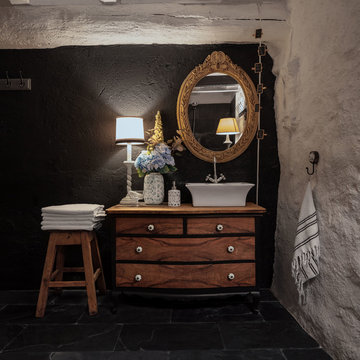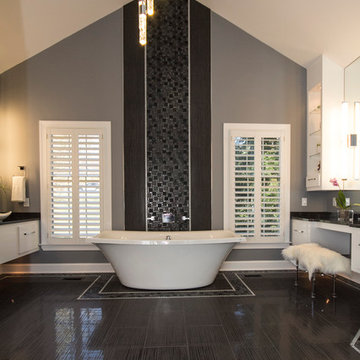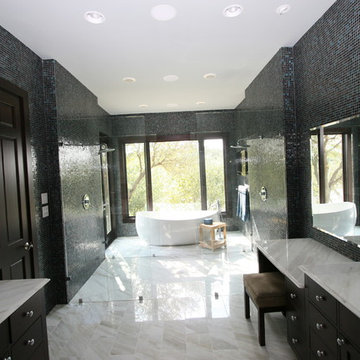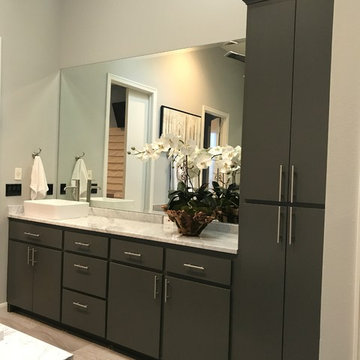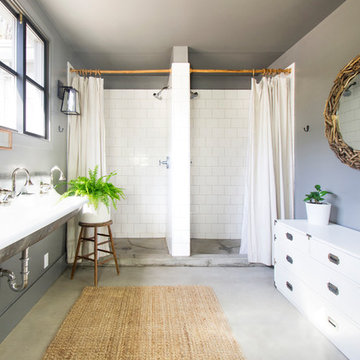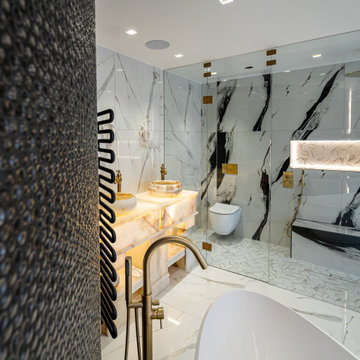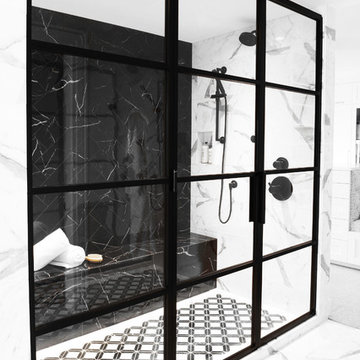1.129 Billeder af sort badeværelse med en dobbeltbruser
Sorteret efter:
Budget
Sorter efter:Populær i dag
121 - 140 af 1.129 billeder
Item 1 ud af 3
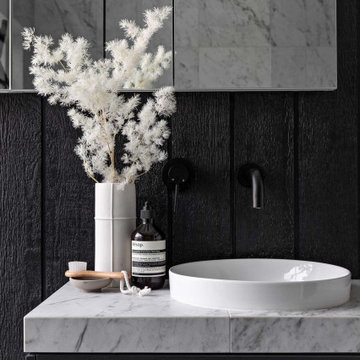
The Redfern project - Ensuite Bathroom!
Using our Potts Point marble look tile and our Riverton matt white subway tile
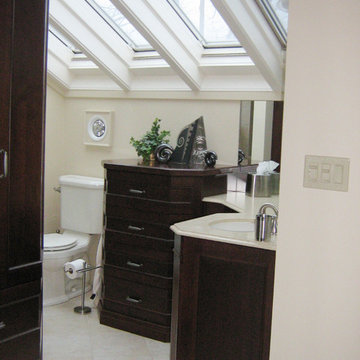
This is the mens side of the ensuite as well as the toilet area and entrance to the shower area. The ceiling height in front of the dresser is 7' to the beam.
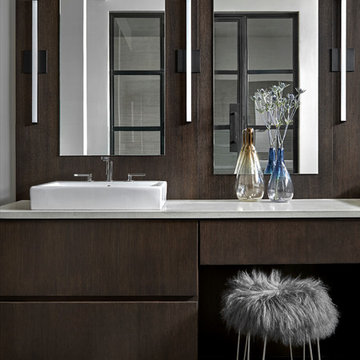
Photographer - Tony Soluri
Wall hung modern bathroom vanity featuring make-up station. Rift cut white oak with espresso stain. Matching back panel. La Cava rectangular counter seats on engineered quartz counter. Kohler Compose faucets with Titanium finish. Furry poof vanity stools on gray porcelain tile floor. Sklo hand blown glass vases.
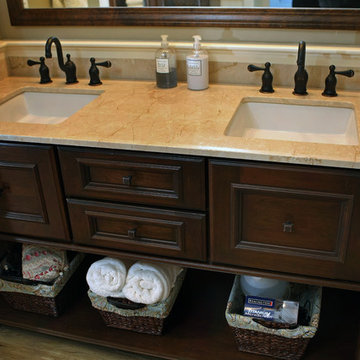
Turning an outdated bath into a retreat master bath suit was what these homeowners envisioned. Having two shower heads and separate marble shelves and seats is a convenience they both enjoy. They particularly adored the “worn oak vinyl flooring” by Amtico which looked just like wood without the maintenance. The custom vanity and linen tower cabinetry was custom cherry with a mocha finish and was a stunning contrast to the neutral tile and all wood bead board that created a resort-like feel for the customers.
Installation of Bead Board has been a popular request from many customers. The attention to detail in our signature bead board millwork and trim really makes a difference in the overall quality of the project.
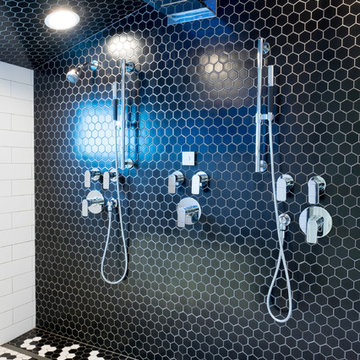
Situated on the west slope of Mt. Baker Ridge, this remodel takes a contemporary view on traditional elements to maximize space, lightness and spectacular views of downtown Seattle and Puget Sound. We were approached by Vertical Construction Group to help a client bring their 1906 craftsman into the 21st century. The original home had many redeeming qualities that were unfortunately compromised by an early 2000’s renovation. This left the new homeowners with awkward and unusable spaces. After studying numerous space plans and roofline modifications, we were able to create quality interior and exterior spaces that reflected our client’s needs and design sensibilities. The resulting master suite, living space, roof deck(s) and re-invented kitchen are great examples of a successful collaboration between homeowner and design and build teams.
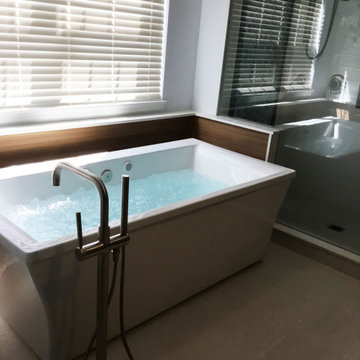
Tub accent wall added to place importance on the tub and the tub area. Finished with the veneer that the vanities were made with.
1.129 Billeder af sort badeværelse med en dobbeltbruser
7
