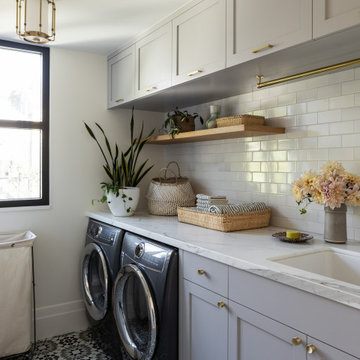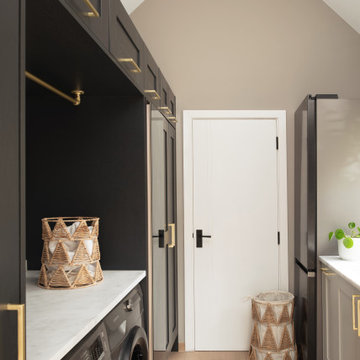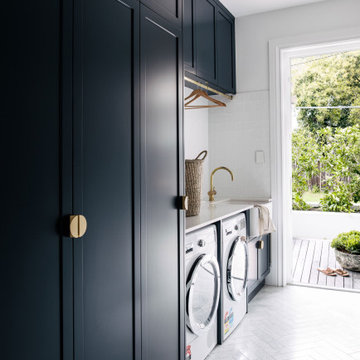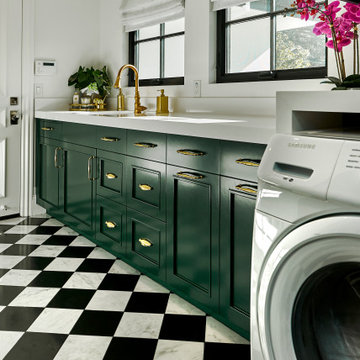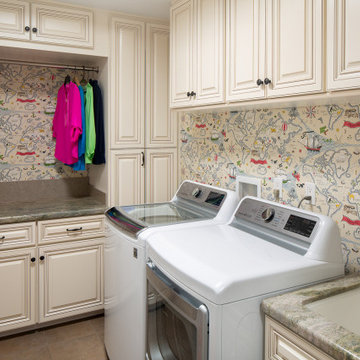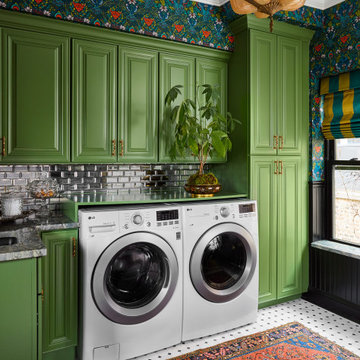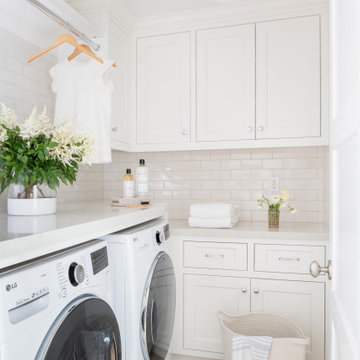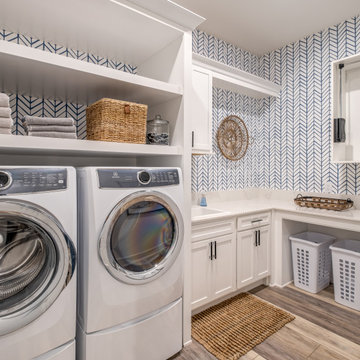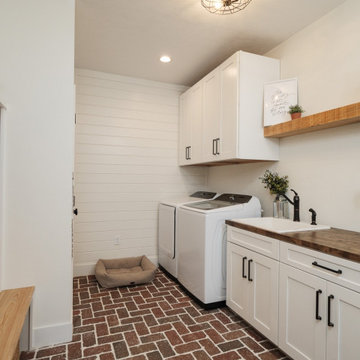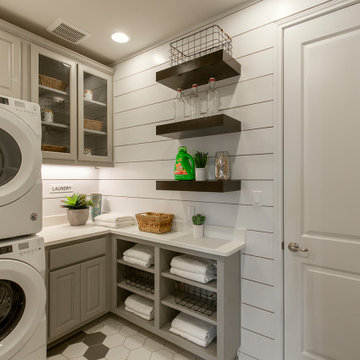22.492 Billeder af sort, beige bryggers
Sorteret efter:
Budget
Sorter efter:Populær i dag
21 - 40 af 22.492 billeder
Item 1 ud af 3

Design: Studio Three Design, Inc /
Photography: Agnieszka Jakubowicz

Our client needed a creative way to update and utilize this space. We love how it turned out!

Sherwin Williams Worldly gray cabinetry in shaker style. Side by side front load washer & dryer on custom built pedastals. Art Sysley multi color floor tile brings a cheerful welcome from the garage. Drop in utility sink with a laminate counter top. Light fixture by Murray Feiss.

Eye-Land: Named for the expansive white oak savanna views, this beautiful 5,200-square foot family home offers seamless indoor/outdoor living with five bedrooms and three baths, and space for two more bedrooms and a bathroom.
The site posed unique design challenges. The home was ultimately nestled into the hillside, instead of placed on top of the hill, so that it didn’t dominate the dramatic landscape. The openness of the savanna exposes all sides of the house to the public, which required creative use of form and materials. The home’s one-and-a-half story form pays tribute to the site’s farming history. The simplicity of the gable roof puts a modern edge on a traditional form, and the exterior color palette is limited to black tones to strike a stunning contrast to the golden savanna.
The main public spaces have oversized south-facing windows and easy access to an outdoor terrace with views overlooking a protected wetland. The connection to the land is further strengthened by strategically placed windows that allow for views from the kitchen to the driveway and auto court to see visitors approach and children play. There is a formal living room adjacent to the front entry for entertaining and a separate family room that opens to the kitchen for immediate family to gather before and after mealtime.

The laundry room was kept in the same space, adjacent to the mudroom and walk-in pantry. It features the same cherry wood cabinetry with plenty of countertop surface area for folding laundry. The laundry room is also designed with under-counter space for storing clothes hampers, tall storage for an ironing board, and storage for cleaning supplies. Unique to the space were custom built-in dog crates for our client’s canine companions, as well as special storage space for their dogs’ food.
22.492 Billeder af sort, beige bryggers
2
