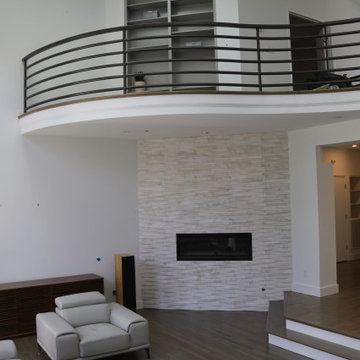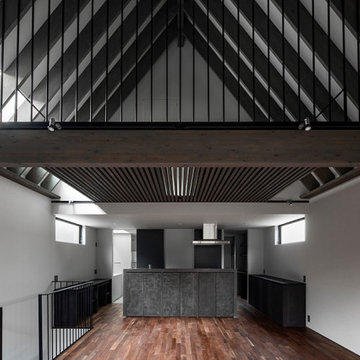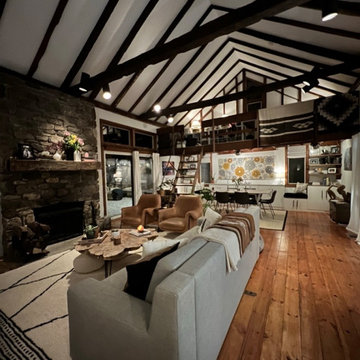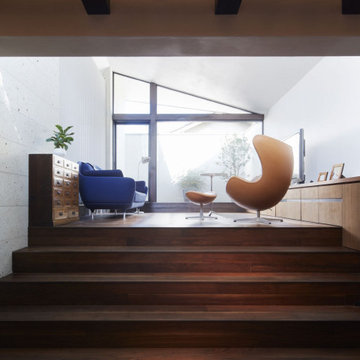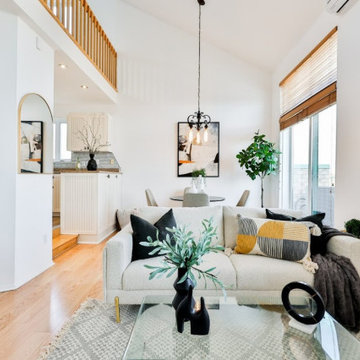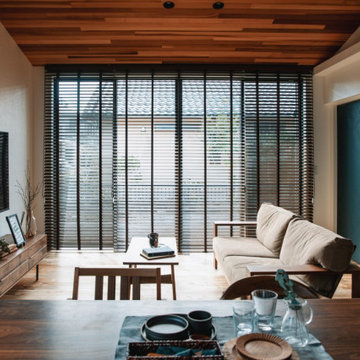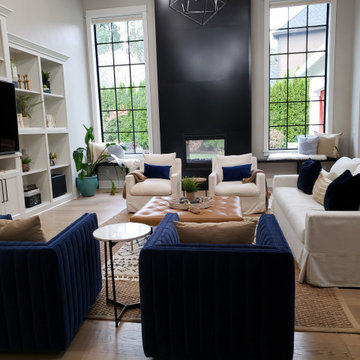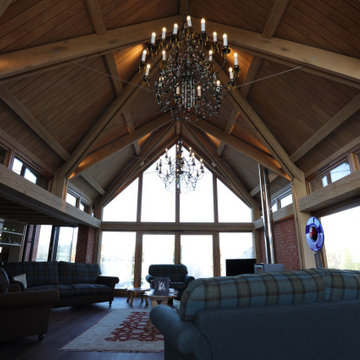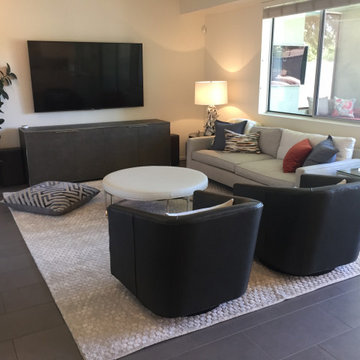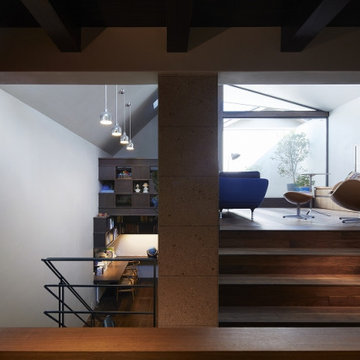205 Billeder af sort dagligstue med hvælvet loft
Sorteret efter:
Budget
Sorter efter:Populær i dag
121 - 140 af 205 billeder
Item 1 ud af 3
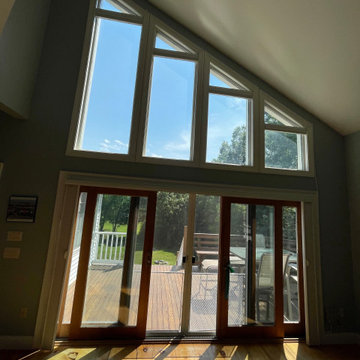
Both shading solutions used have an incredible small stack back. What does that mean? Well, when they are NOT down, you can see for miles and miles. Ok, maybe not that much, but you can see a LOT!
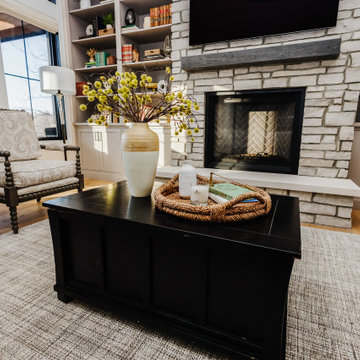
Unwind in rustic luxury amidst the tranquil beauty of our riverside retreat. ? Our living room exudes warmth and sophistication with its stone fireplace as the heart of the space, perfectly complemented by a cozy cream-colored couch and a round chandelier that casts a soft glow.
Gaze upon expansive views of the river through the towering windows, while the vaulted ceiling with built-in beams adds a touch of architectural grandeur. With the TV discreetly placed above the fireplace, this room seamlessly blends modern comfort with timeless charm.
Indulge in moments of serenity and connection in this idyllic sanctuary where every detail is designed to inspire and rejuvenate
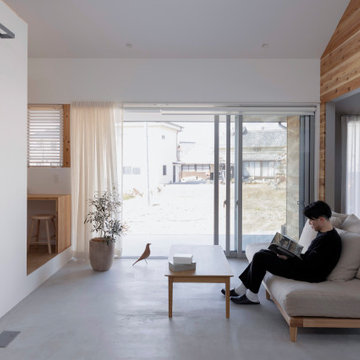
通り抜ける土間のある家
滋賀県野洲市の古くからの民家が立ち並ぶ敷地で530㎡の敷地にあった、古民家を解体し、住宅を新築する計画となりました。
南面、東面は、既存の民家が立ち並んでお、西側は、自己所有の空き地と、隣接して
同じく空き地があります。どちらの敷地も道路に接することのない敷地で今後、住宅を
建築する可能性は低い。このため、西面に開く家を計画することしました。
ご主人様は、バイクが趣味ということと、土間も希望されていました。そこで、
入り口である玄関から西面の空地に向けて住居空間を通り抜けるような開かれた
空間が作れないかと考えました。
この通り抜ける土間空間をコンセプト計画を行った。土間空間を中心に収納や居室部分
を配置していき、外と中を感じられる空間となってる。
広い敷地を生かし、平屋の住宅の計画となっていて東面から吹き抜けを通し、光を取り入れる計画となっている。西面は、大きく軒を出し、西日の対策と外部と内部を繋げる軒下空間
としています。
建物の奥へ行くほどプライベート空間が保たれる計画としています。
北側の玄関から西側のオープン敷地へと通り抜ける土間は、そこに訪れる人が自然と
オープンな敷地へと誘うような計画となっています。土間を中心に開かれた空間は、
外との繋がりを感じることができ豊かな気持ちになれる建物となりました。
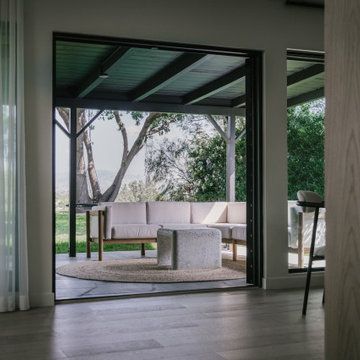
Pearl Oak Hardwood – The Ventura Hardwood Flooring Collection is contemporary and designed to look gently aged and weathered, while still being durable and stain resistant. Hallmark’s 2mm slice-cut style, combined with a wire brushed texture applied by hand, offers a truly natural look for contemporary living.
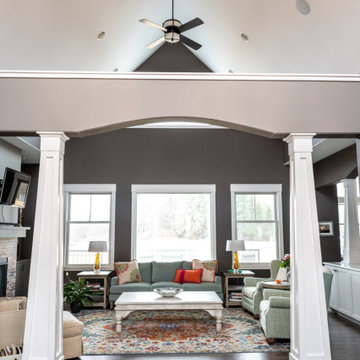
Project by Wiles Design Group. Their Cedar Rapids-based design studio serves the entire Midwest, including Iowa City, Dubuque, Davenport, and Waterloo, as well as North Missouri and St. Louis.
For more about Wiles Design Group, see here: https://wilesdesigngroup.com/
To learn more about this project, see here: https://wilesdesigngroup.com/relaxed-family-home
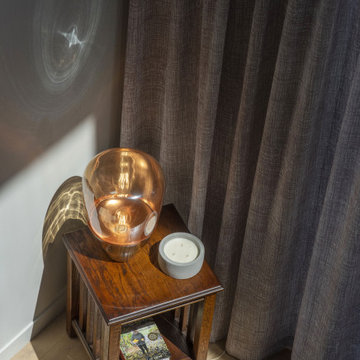
layering pattern, texture and colour has created a restful and interesting room to enjoy the garden view from
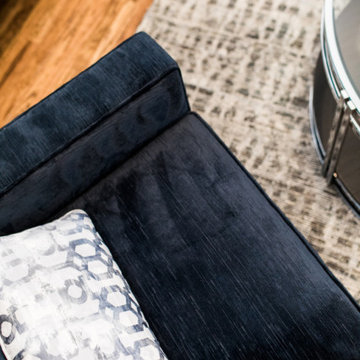
Why have a formal living room the family never sets foot in? We created a conversational area perfect for a glass of wine, a quiet place to read a book, or to take a business call away from the tv. Beautiful and sophisticated is the name of the game.
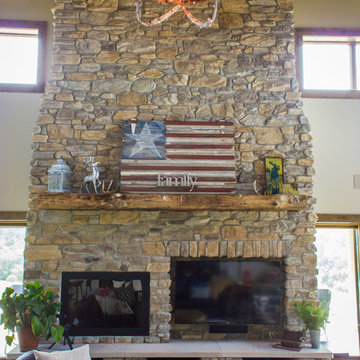
The TV is incorporated into the fireplace wall for a convenient, great-looking solution to "where to put the TV".
---
Project by Wiles Design Group. Their Cedar Rapids-based design studio serves the entire Midwest, including Iowa City, Dubuque, Davenport, and Waterloo, as well as North Missouri and St. Louis.
For more about Wiles Design Group, see here: https://wilesdesigngroup.com/
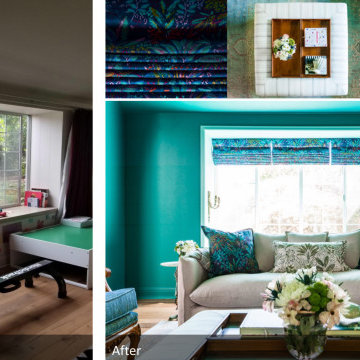
View of the living room, with custom paint scheme, roman shades, upholstered ottoman/coffee table, chairs and slipcovered sofas, styled with custom pillows.
205 Billeder af sort dagligstue med hvælvet loft
7

