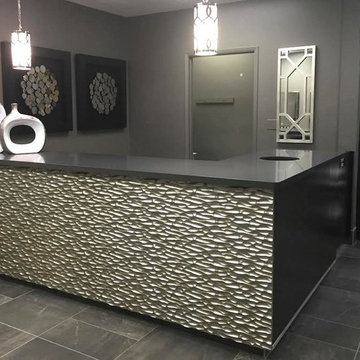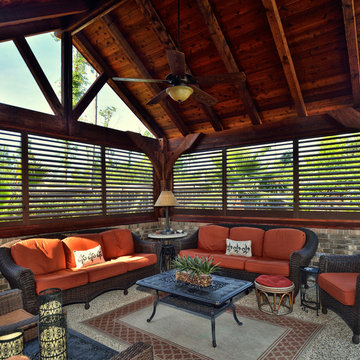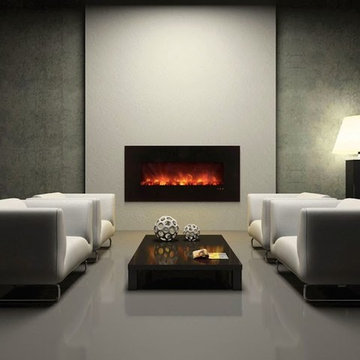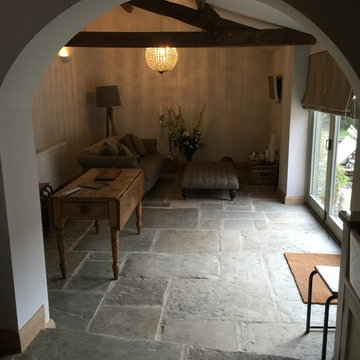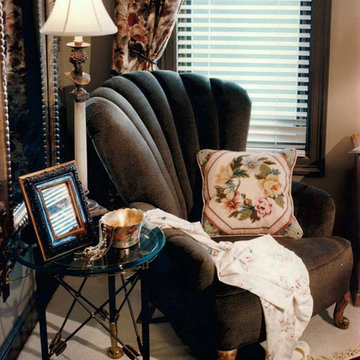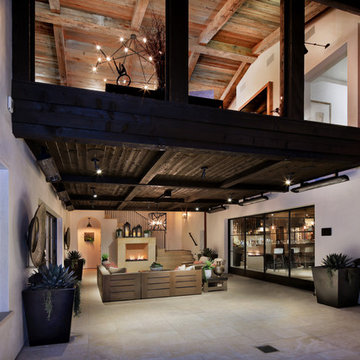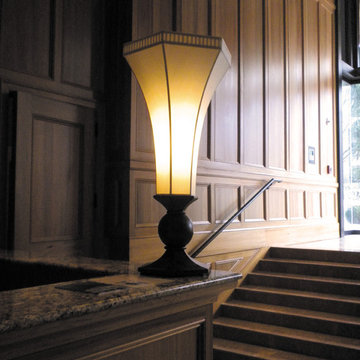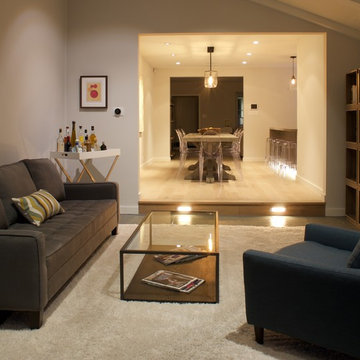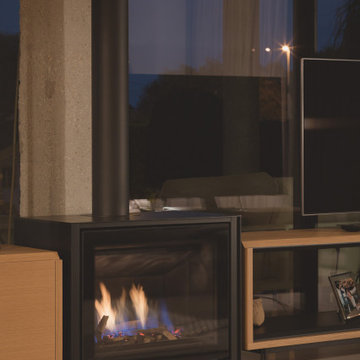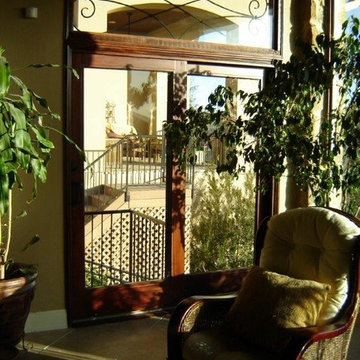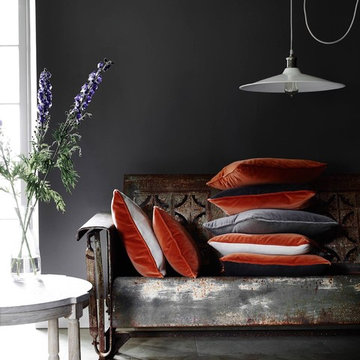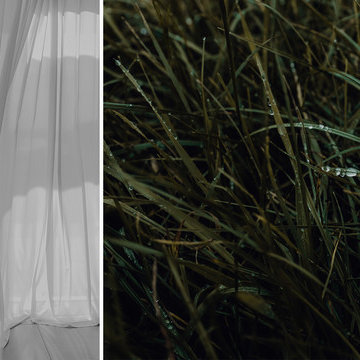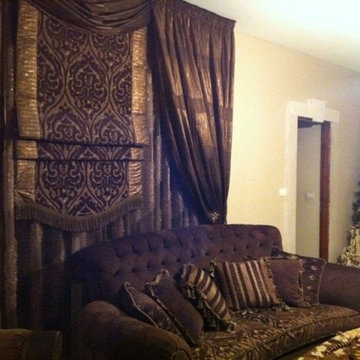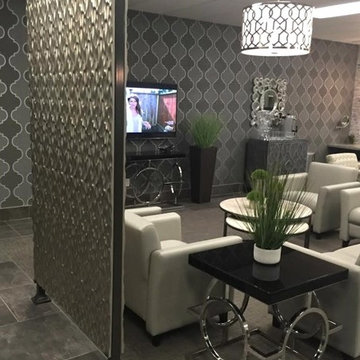91 Billeder af sort dagligstue med kalkstensgulv
Sorteret efter:
Budget
Sorter efter:Populær i dag
61 - 80 af 91 billeder
Item 1 ud af 3
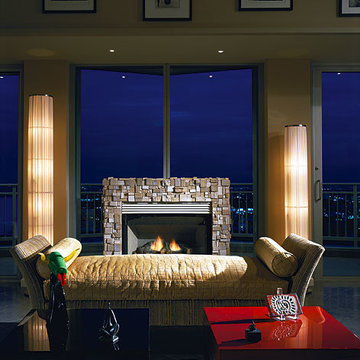
A dramatic fireplace, set into the glass window on the 19th floor of a Los Angeles highrise condominium. Neutral upholstery with colorful accents compliment the large art collection. Custom made tiles surround the firebox.
Photo credit: Robert Berger
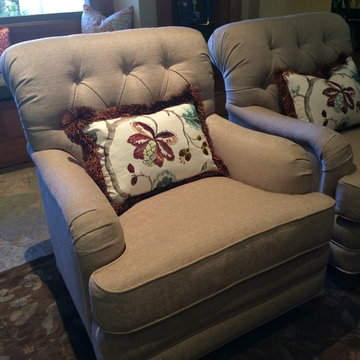
Photo by LAWRENCE this room has 2 sides, on the other side of the fireplace, the seating close to the entry door is this 4-chair area.
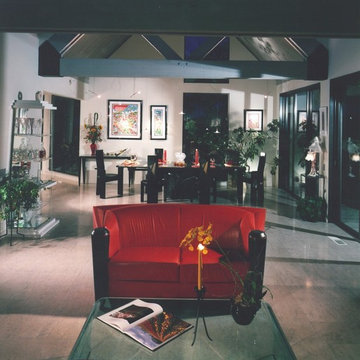
This townhouse won awards when it was built in the 1970s, but it was caught in a design time-warp until the new owners decided to transform it into a contemporary European style. One of the technological advancements used in the original townhouse: a roof that slides back, exposing the sky (and the stars). The trusses and wood ceiling were sanded and glazed a soft gray color.
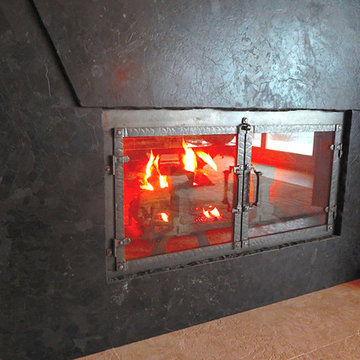
Custom made fireplace screen in forged iron with brushed silver finish. Custom made stone fireplace surround. Fossilized limestone tile flooring.
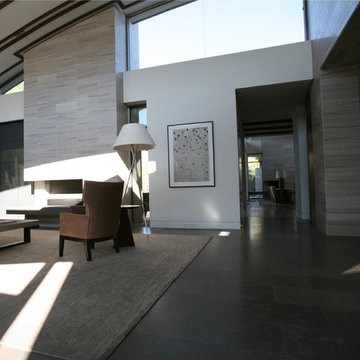
This contemporary 18,000 sq. ft. home in Paradise Valley, Arizona is a perfect mix of Gray limestone used on all horizontal surfaces and Cream, vein cut limestone on all vertical surfaces. The Gray limestone flooring was mud packed to meet 1.5 in. wood flooring areas using uncoupling membrane throughout. Numerous hours went into the layout to insure architectural detail lines were met. Oversized tiles were planned to ensure all layouts met crucial lines per the design. Blue limestone was used setting the path to the front entry. All pieces at the edges were mitered to appear to be thick, block stone. The veneer walls were alternated in size to reach the exact width at the top band of the walls. The edge detailing created interesting shadow play, both day and night, at interior and exterior locations. This detail is also noted on the fireplaces. Blue limestone hearths, which floated at all locations, used the same quirk mitered edges.
Five showers throughout the main house share the same veneer and flooring materials. Blue limestone slab benches were fabricated to rest on a stainless steel frame. The shower floors were mapped out to the exact dimensions so there were no cuts, but rather the same size pieces continually framing the space to the center drain.
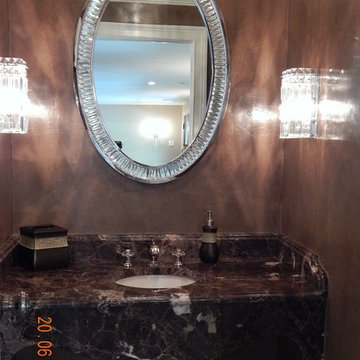
The shimmering little powder room and full bath were carved out of former storage closets. The polished Emperador marble vanity is a custom design. Polished nickel faucets are by THG and the undercounter basins are by Waterworks. The inlaid marble floor gives the room an elegant flair in the powder room. The Toto toilet is discreetly tucked away in an alcove to the right of the door.
Photos by designer
91 Billeder af sort dagligstue med kalkstensgulv
4
