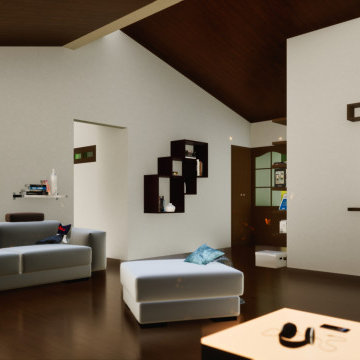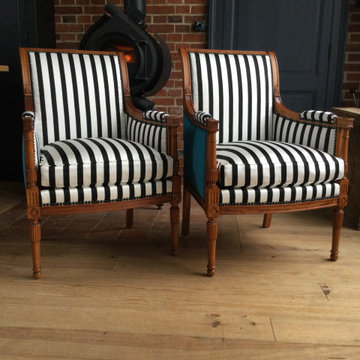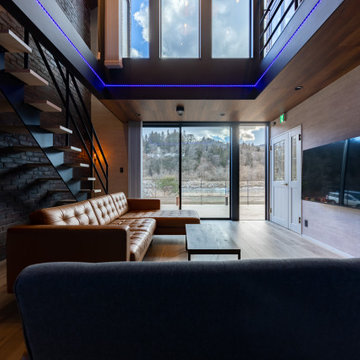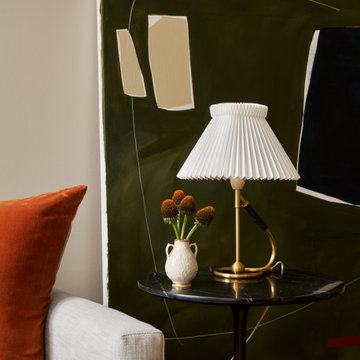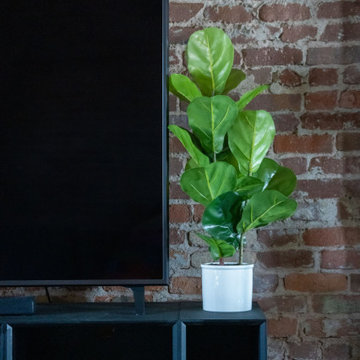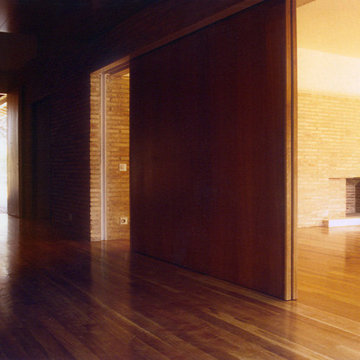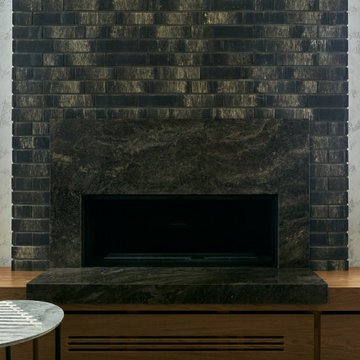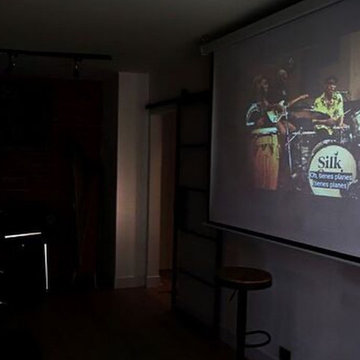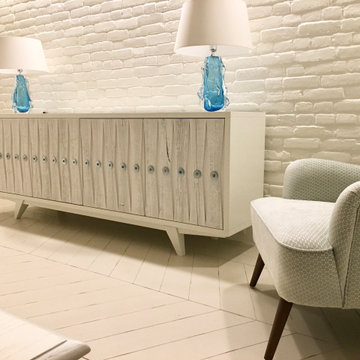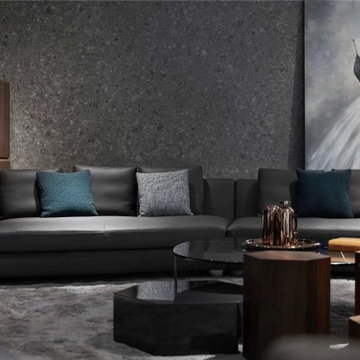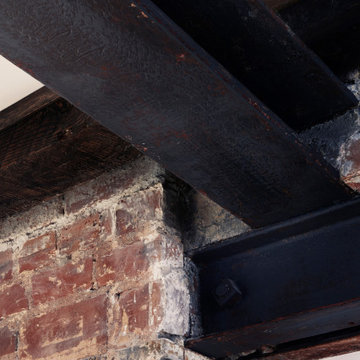108 Billeder af sort dagligstue med murstensvæg
Sorteret efter:
Budget
Sorter efter:Populær i dag
61 - 80 af 108 billeder
Item 1 ud af 3
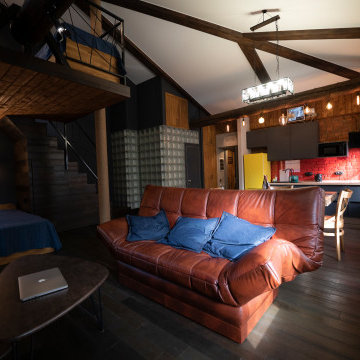
Этот интерьер – результат интересных идей, смелых решений и профессионального подхода строителей высокого класса.
В старом фонде Санкт-Петербурга, встречаются небольшие двухэтажные здания, располагающиеся во дворах-колодцах.
Изначально, этот дом являлся конюшней. На втором этаже было две комнаты, ванная, кухня. Помещения были очень маленькие и запущенные, потолок низкий. Из ванной можно было попасть на холодный чердак по приставной вертикальной лестнице. Встать в полный рост на чердаке можно было лишь на четырёх квадратных метрах в самой высокой точке. Рассматривались разные идеи по организации пространства. Сначала, было предложено сделать лестницу на чердак, который необходимо утеплить и организовать спальное место в высокой точке кровли, но эта идея не прижилась, так как, такое решение, значительно сократило бы полезную площадь. В итоге, я предложил демонтировать перекрытие и стены, и объединить этаж и чердак. Решение было одобрено. После демонтажа выявились некоторые нюансы: лаги пришлось укреплять и менять листы самой кровли, так как они протекали, так же, пришлось перекладывать оконные проёмы, они были не в один уровень, пол пришлось укреплять и заливать. Вскрылись четыре несущих бревна перекрытия, два их которых сгнили в точках крепления к стенам, их демонтировали. Оставшиеся два бревна оставили, одно полностью, а второе отрезали на половину и закрепили ко второму ярусу, который был возведён сразу после демонтажа. Оба бревна, в новом интерьере, служат как дополнительной несущей конструкцией, так и элементом декора.
Настоящий лофт интерьер. Отреставрированный родной кирпич, старые бревенчатые балки, сварная конструкция второго яруса, стеклоблоки, обеденный стол из слэба, кожаный диван, жёлтый холодильник, фартук кухни - кирпич под стеклом окрашенный в красный, паркетная доска, в санузле чёрная сантехника.
Перевоплощать, измученный временем и невниманием старый фонд Петербурга, для меня, всегда было одним из самых приятных занятий.
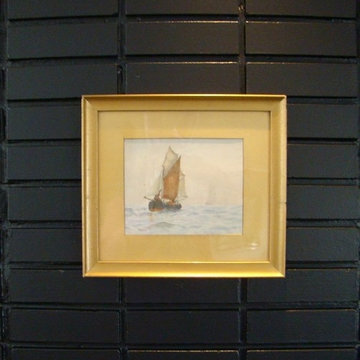
The client wanted a classic living room design but with an edge. The black painted brick on the fireplace wall creates that edge. The lines of this living room are clean but there is a wonderful blending of modern and traditional style in this space. We integrated the client’s antiques: three tables, a grandfather clock, her newly painted red cabinet, her armchairs which were previously brown and now covered with a gorgeous paisley fabric, and her marble lamp with an elegant new black shade. To this we added modern elements to create a fresh and timeless style.
Materials used:
Armchairs re-upholstered in a classic grey paisley fabric, modern grey ivory and taupe area rug, black and white and grey Sherwin Williams paint, antique marble lamp with a new black shade, refurbished oak hardwood floors in a rich walnut tone, Sofa fabric is grey microfiber, antique grandfather clock, leather and chrome armchairs, upholstered tufted ottoman, burled wood end tables.
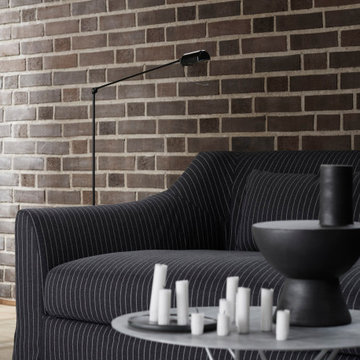
Bemz for IKEA Färlöv sofa, fabric: Conscious Pinstripe Graphite Grey
Styling: Annaleena Leino
Photography: Kristofer Johnson
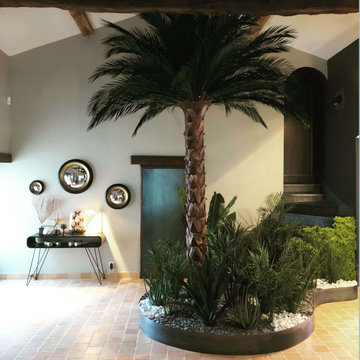
Ce projet nous a demandé une recherche de mobilier pour deux salons. Ces salons sont tous les deux dans la même pièce.
Grand manoir dans un ancien domaine viticole près de Nantes nous n’avons fais que très peau de travaux dans cette pièce si ce n’est que la peinture du mur en noir. La plupart du manoir avait déjà été remis au goût du jour par les anciens propriétaires.
Dans cette immense pièce de plus de 80m2, nous avons donc fait 4 espaces différents : 2 salons, un coin cabinet de curiosité, et un petit jardin d’intérieur.
Le salon principal est celui qui prend le plus d’espace dans la pièce. Il se compose de 3 canapés et 2 fauteuils de couleur sombre pour les poser dans l’espace. Le fait que la matière soit en velours leur apport un aspect nacré qui renvoie la lumière. Celle ci arrive directement des 3 baies vitrées qui encadrent le salon.
La table basse, créée spécialement pour ce salon est encadrée de miroirs qui agrandissent eux aussi la pièce. Et rendent surtout la table imposante. Son plateau est en céramique effet marbre noir avec des rayures blanches et orangées. Tout cela contribue à rendre ce salon imposant mais qui nous invite tout de même à recevoir.
Un salon plus petit et sur des couleurs plus neutres se trouve à côté. Les canapé capitonnés, le gris, le bois, les coussins et les plaids sont là pour donner l’envie de se lover près de la cheminée ou devant un bon film.
La recherche de mobilier est aussi passée par la création d’un jardin d’intérieur, liant les différents espaces. Nous retrouvons dans celui-ci un grand palmier de 4,5 mètres, et différentes plantes grasses et exotiques.
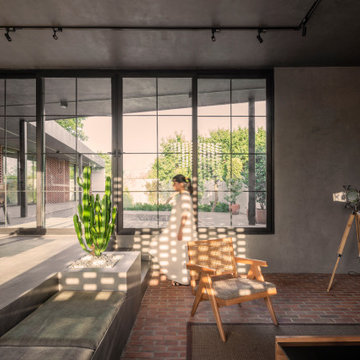
The "Corner Villa" design principles are meticulously crafted to create communal spaces for celebrations and gatherings while catering to the owner's need for private sanctuaries and privacy. One unique feature of the villa is the courtyard at the back of the building, separated from the main facade and parking area. This placement ensures that the courtyard and private areas of the villa remain secluded and at the center of the structure. In addition, the desire for a peaceful space away from the main reception and party hall led to more secluded private spaces and bedrooms on a single floor. These spaces are connected by a deep balcony, allowing for different activities to take place simultaneously, making the villa more energy-efficient during periods of lower occupancy and contributing to reduced energy consumption.
The villa's shape features broken lines and geometric lozenges that create corners. This design not only allows for expansive balconies but also provides captivating views. The broken lines also serve the purpose of shading areas that receive intense sunlight, ensuring thermal comfort.
Addressing the client's crucial need for a serene and tranquil space detached from the main reception and party hall led to the creation of more secluded private spaces and bedrooms on a single floor due to building restrictions. A deep balcony was introduced as a connecting point between these spaces. This arrangement enables various activities, such as parties and relaxation, to occur simultaneously, contributing to energy-efficient practices during periods of lower occupancy, thus aiding in reduced energy consumption.
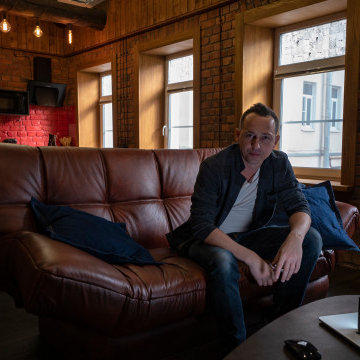
Этот интерьер – результат интересных идей, смелых решений и профессионального подхода строителей высокого класса.
В старом фонде Санкт-Петербурга, встречаются небольшие двухэтажные здания, располагающиеся во дворах-колодцах.
Изначально, этот дом являлся конюшней. На втором этаже было две комнаты, ванная, кухня. Помещения были очень маленькие и запущенные, потолок низкий. Из ванной можно было попасть на холодный чердак по приставной вертикальной лестнице. Встать в полный рост на чердаке можно было лишь на четырёх квадратных метрах в самой высокой точке. Рассматривались разные идеи по организации пространства. Сначала, было предложено сделать лестницу на чердак, который необходимо утеплить и организовать спальное место в высокой точке кровли, но эта идея не прижилась, так как, такое решение, значительно сократило бы полезную площадь. В итоге, я предложил демонтировать перекрытие и стены, и объединить этаж и чердак. Решение было одобрено. После демонтажа выявились некоторые нюансы: лаги пришлось укреплять и менять листы самой кровли, так как они протекали, так же, пришлось перекладывать оконные проёмы, они были не в один уровень, пол пришлось укреплять и заливать. Вскрылись четыре несущих бревна перекрытия, два их которых сгнили в точках крепления к стенам, их демонтировали. Оставшиеся два бревна оставили, одно полностью, а второе отрезали на половину и закрепили ко второму ярусу, который был возведён сразу после демонтажа. Оба бревна, в новом интерьере, служат как дополнительной несущей конструкцией, так и элементом декора.
Настоящий лофт интерьер. Отреставрированный родной кирпич, старые бревенчатые балки, сварная конструкция второго яруса, стеклоблоки, обеденный стол из слэба, кожаный диван, жёлтый холодильник, фартук кухни - кирпич под стеклом окрашенный в красный, паркетная доска, в санузле чёрная сантехника.
Перевоплощать, измученный временем и невниманием старый фонд Петербурга, для меня, всегда было одним из самых приятных занятий.
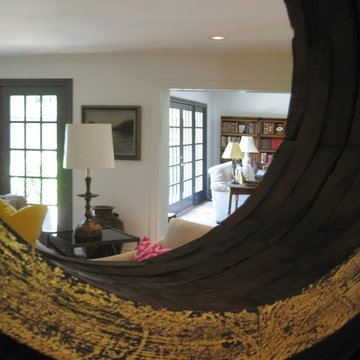
A garage was turned into a game room, and the living room was converted into a dining room - all changes consistent with today's lifestyles. Current trends, such as the use of gray neutrals, darker wood floors, and raising the ceiling where economical were completed to make this home one to enjoy for years to come.
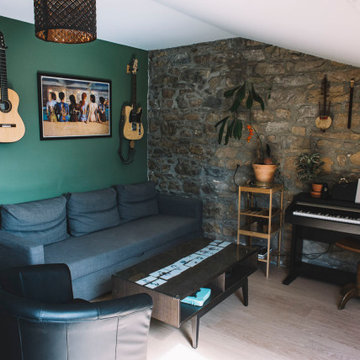
Cette rénovation met en valeur les matériaux nobles : les portes anciennes ont été décapées puis laissées brutes (mais révisées !) et les boutons de portes en porcelaine sont harmonisés. Les pierres dorées des Monts d'or (désolé pour le pléonasme !) sont sablées pour retrouver le look d'origine.
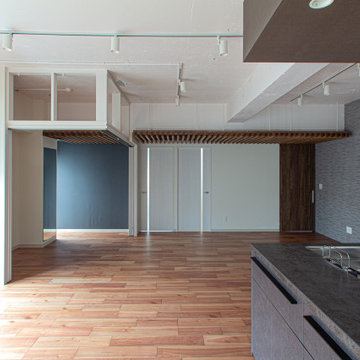
住まいの間取りには、全体を「一体的」に使う間取りと、細かく分節して個々で使う「独立」した場所がつながっていく間取りがあります。
どちらが良いかは、家族の生活スタイルによって変わっていきます。全ての部屋にリビングからアクセスする、家全体で暮らす「一体空間」の設計をしました。空間にゆとりを感じると共に、家族の中心として、家とリビングが存在する間取りです。
108 Billeder af sort dagligstue med murstensvæg
4
