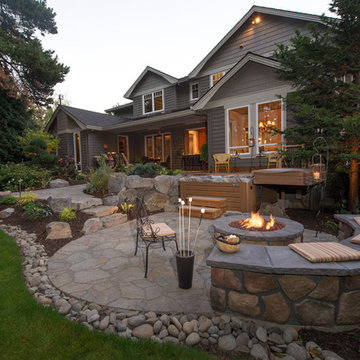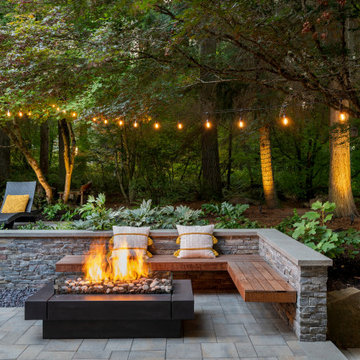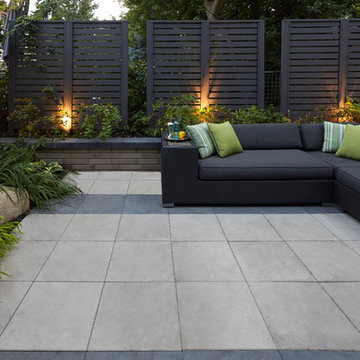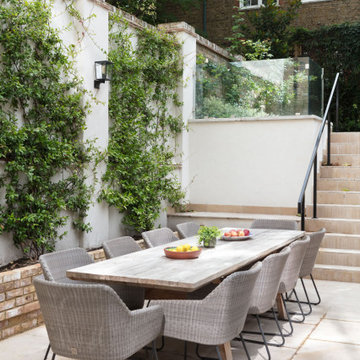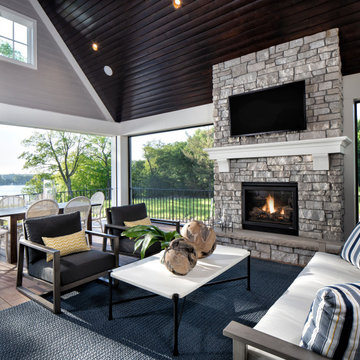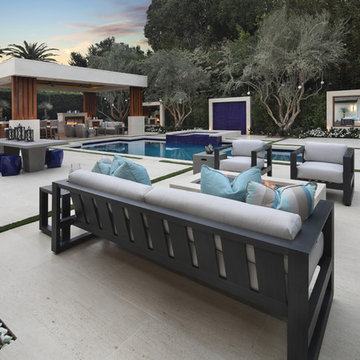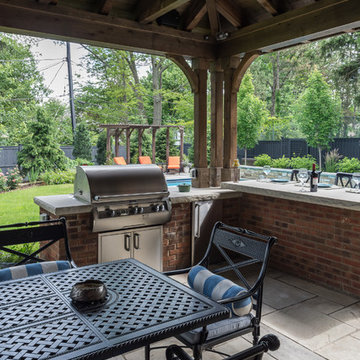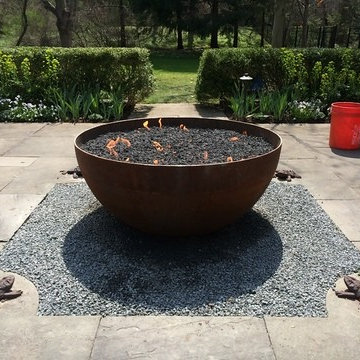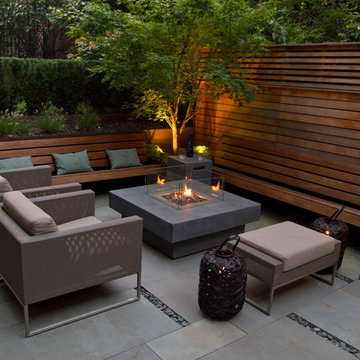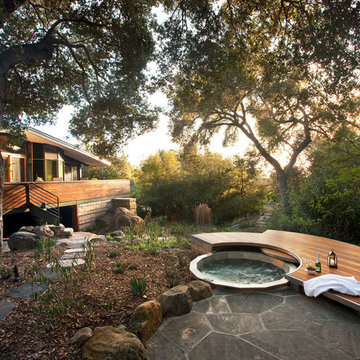61.261 Billeder af sort gårdhave
Sorteret efter:
Budget
Sorter efter:Populær i dag
1 - 20 af 61.261 billeder
Item 1 ud af 2

This freestanding covered patio with an outdoor kitchen and fireplace is the perfect retreat! Just a few steps away from the home, this covered patio is about 500 square feet.
The homeowner had an existing structure they wanted replaced. This new one has a custom built wood
burning fireplace with an outdoor kitchen and is a great area for entertaining.
The flooring is a travertine tile in a Versailles pattern over a concrete patio.
The outdoor kitchen has an L-shaped counter with plenty of space for prepping and serving meals as well as
space for dining.
The fascia is stone and the countertops are granite. The wood-burning fireplace is constructed of the same stone and has a ledgestone hearth and cedar mantle. What a perfect place to cozy up and enjoy a cool evening outside.
The structure has cedar columns and beams. The vaulted ceiling is stained tongue and groove and really
gives the space a very open feel. Special details include the cedar braces under the bar top counter, carriage lights on the columns and directional lights along the sides of the ceiling.
Click Photography
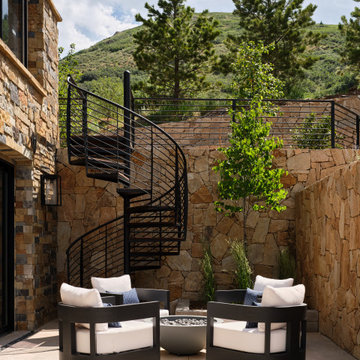
This lovely Mountain Modern Home in Littleton, Colorado is perched at the top of a hill, allowing for beautiful views of Chatfield Reservoir and the foothills of the Rocky Mountains. The pink and orange sunsets viewed from the front of this home are breathtaking. Our team custom designed the large pivoting front door and sized it at an impressive 5' x 9' to fit properly with the scale of this expansive home. We thoughtfully selected the streamlined rustic exterior materials and the sleek black framed windows to complement the home's modern exterior architecture. Wild grasses and native plantings, selected by the landscape architect, complete the exterior. Our team worked closely with the builder and the landscape architect to create a cohesive mix of stunning native materials and finishes. Stone retaining walls allow for a charming walk-out basement patio on the side of the home. The lower-level patio area connects to the upper backyard pool area with a custom iron spiral staircase. The lower-level patio features an inviting seating area that looks as if it was plucked directly from the Italian countryside. A round stone firepit in the middle of this seating area provides warmth and ambiance on chilly nights.
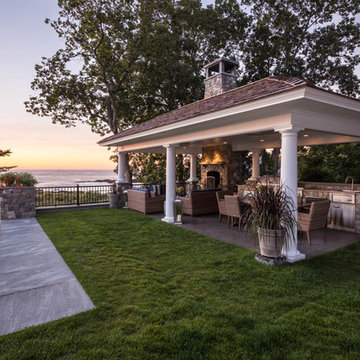
A new Infinity Pool, Hot Tub, Kitchen Pavilion and grass terrace were added to this Maine retreat, connecting to the spectacular view of the Maine Coast.
Photo Credit: John Benford
Architect: Fiorentino Group Architects
General Contractor: Bob Reed
Landscape Contractor: Stoney Brook Landscape and Masonry
Pool and Hot Tub: Jackson Pools
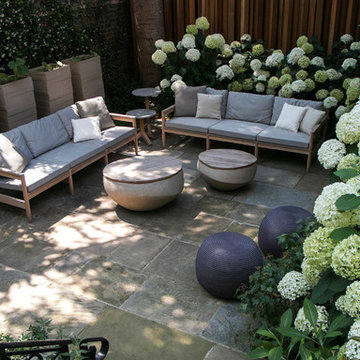
19 July 2016 -
Plants: Hydrangea arborescens 'Annabelle', Trachelospermum jasminoides, Ficus carica
- Stefano Marinaz Landscape Architecture

A truly beautiful garden and pool design to complement an incredible architectural designed harbour view home.
61.261 Billeder af sort gårdhave
1


