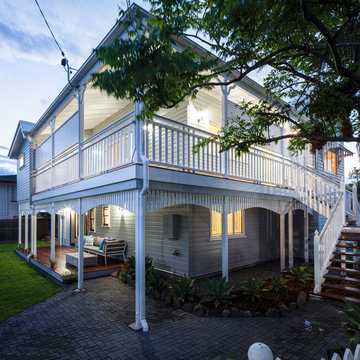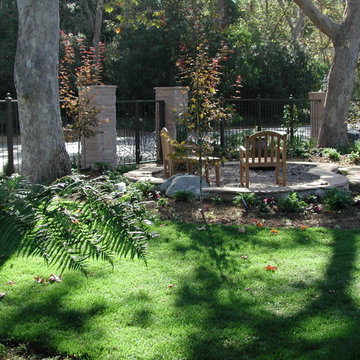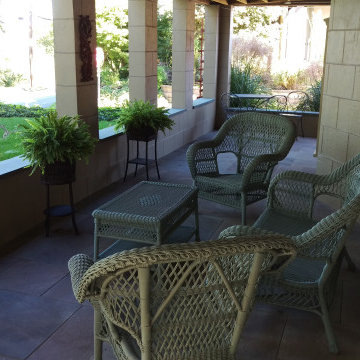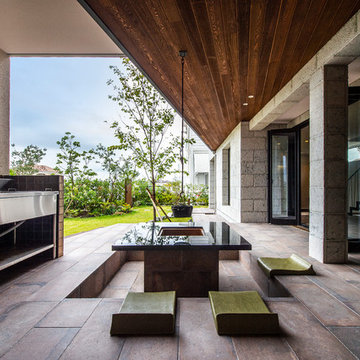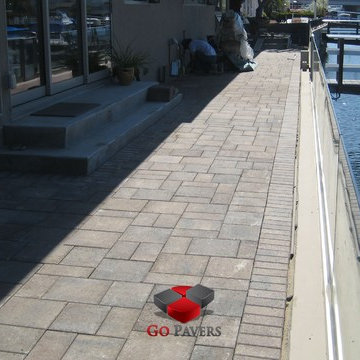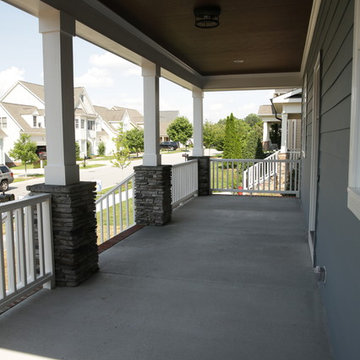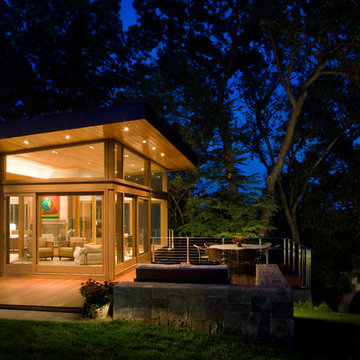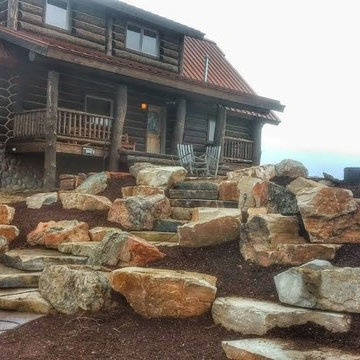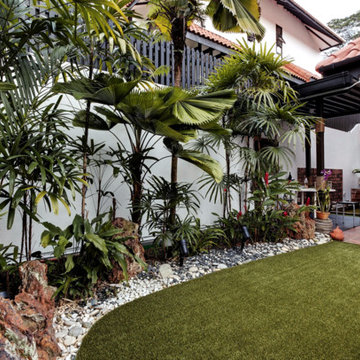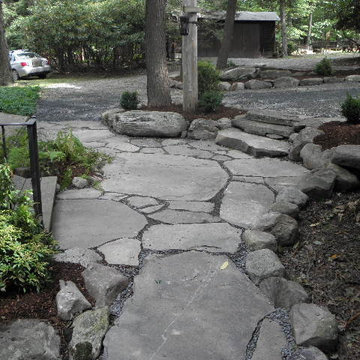612 Billeder af sort gårhave i forhave
Sorteret efter:
Budget
Sorter efter:Populær i dag
121 - 140 af 612 billeder
Item 1 ud af 3
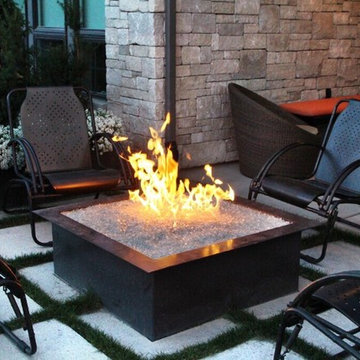
Modern fire pits like this are stunning additions to any patio, but with the addition of contemporary pavers with grass between and you'll have the coziest porch on the block.
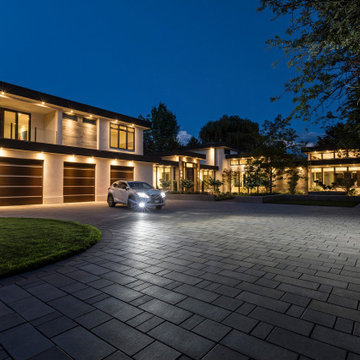
The Broadway Family consists of mid-to-large paver profiles suited for commercial and residential applications. The product's thickness is especially designed for commercial projects since it can withstand extreme loads and constant wear. Photo: Barkman Concrete Ltd.
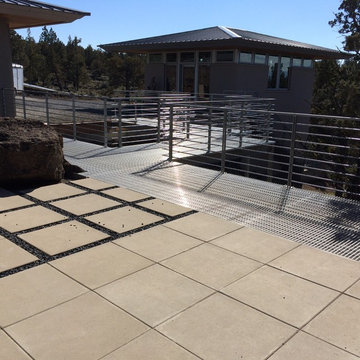
Zig-Zag bridge from driveway and guest house to main house using steel framing and aluminum grating.
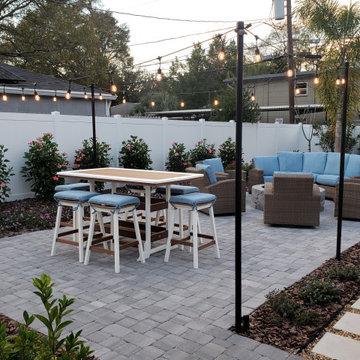
The rear garden will provide plenty of space for entertaining, and the fire pit will provide the interest.
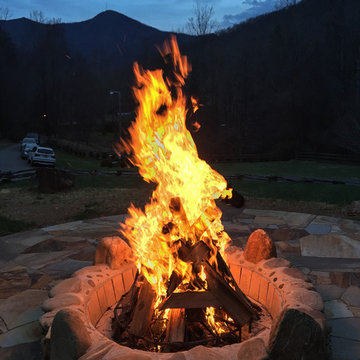
This stone fire pit is five feet across and can really blaze!
Mike Cooper-DiFrancia
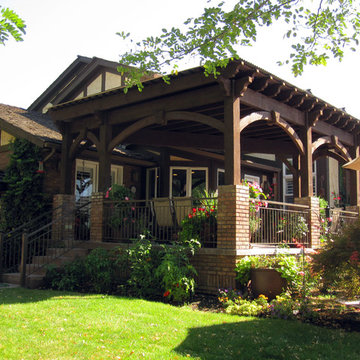
This is a custom timber frame pavilion kit with arched beams for outdoor shade. These are durable strong timbers built with the old world dovetail mortise and tenon system to last for generations and stand up through strong winds and heavy mountainous snows.
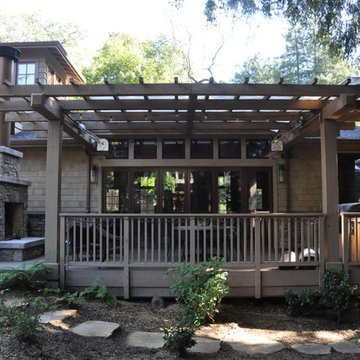
Outdoor Rumford Fireplace is only wood burning fireplace allowed under current air quality control standards for SF Bay Area.
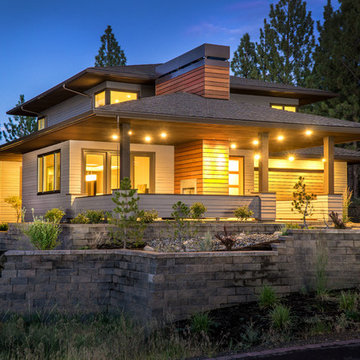
Designed by Ultra Architecture, RJ Johnson AIA
Open covered patio with wood burning fireplace.
Ross Chandler Photography (exteriors)
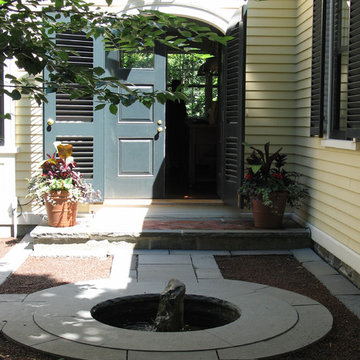
The Cambridge Historic Preservation House makes a good impression. Traditional doors, flower arrangements, yellow siding and a discrete water fountain.
// TEAM //// Architect: Design Associates, Inc. ////
Builder: S&H Construction ////
Interior Photos: Eric Roth Photography ////
Exterior Photos: Jorge Salcedo Photography
612 Billeder af sort gårhave i forhave
7
