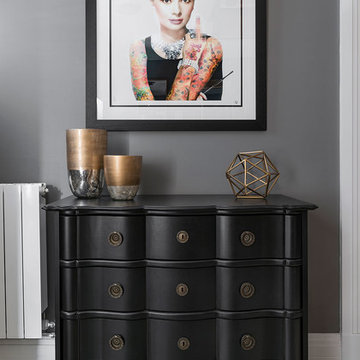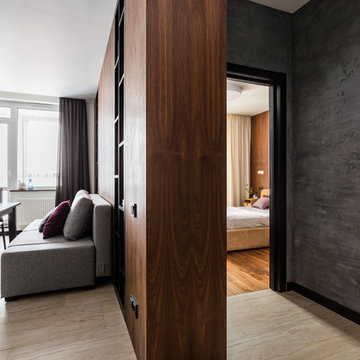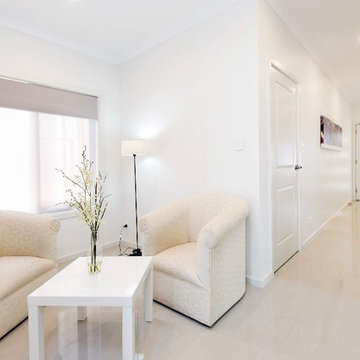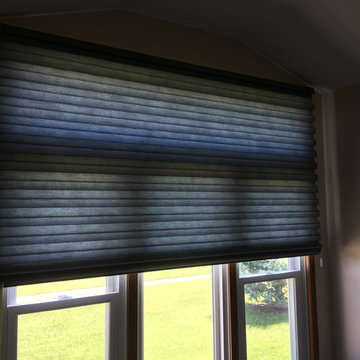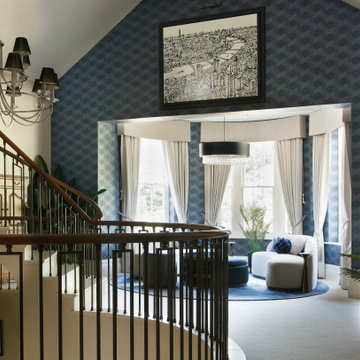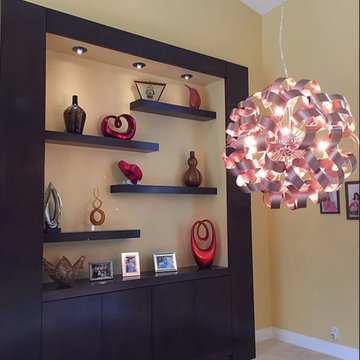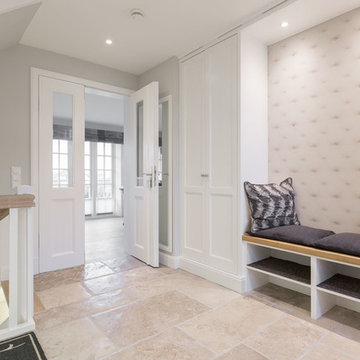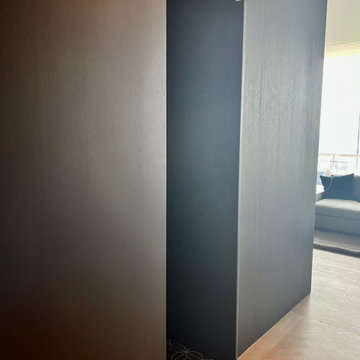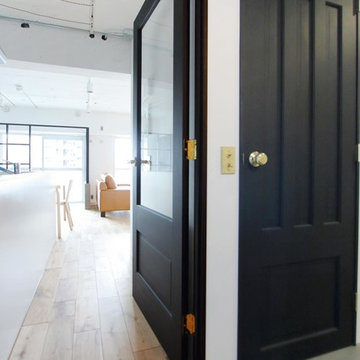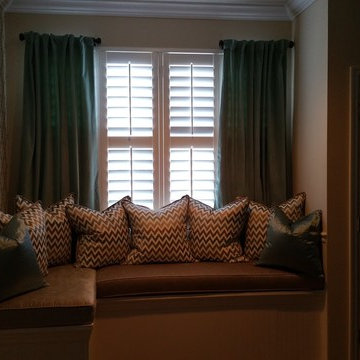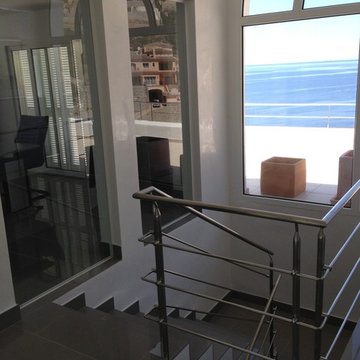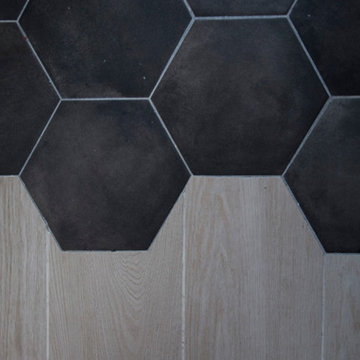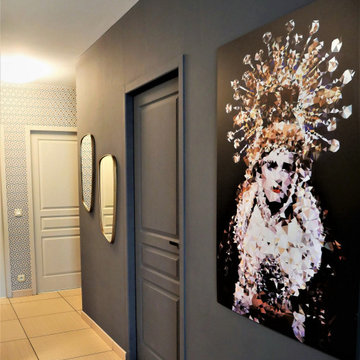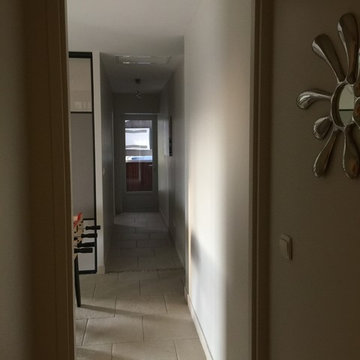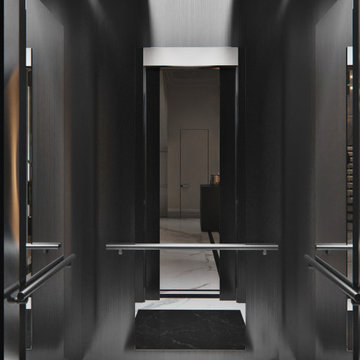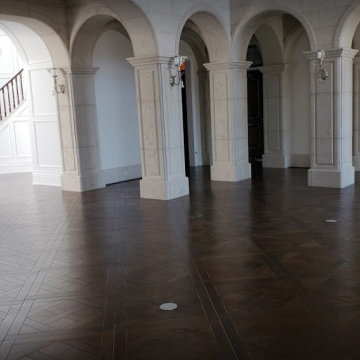267 Billeder af sort gang med beige gulv
Sorteret efter:
Budget
Sorter efter:Populær i dag
101 - 120 af 267 billeder
Item 1 ud af 3
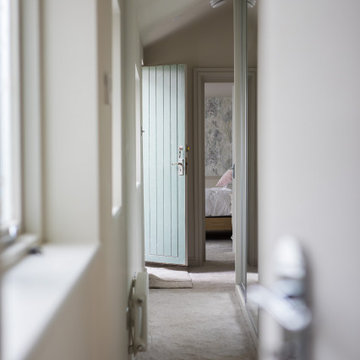
My client's guest annexe is connected to their home via a secret door in their utility room.... down a long passage leading to their guest accommodation.
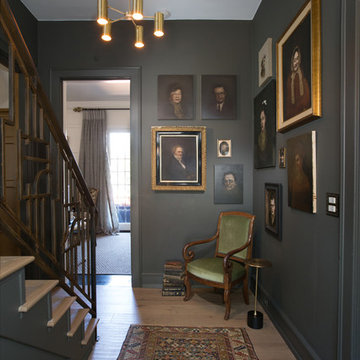
We had the honor of working with Jessica Today Design on this sitting area and staircase for the 2017 Pasadena Showcase House of Design. Du Bois - Nathalie engineered hardwood floors, by The Garrison Collection, were installed to help execute Jessica's vision for the space.
Jessica's Design Concept:
"The house was built in 1916 by prominent architectural firm Marston and Van Pelt. In keeping with the English Tudor style of the house, I really wanted the design to capture a classic English look. So the walls were painted a dark gray, the red carpet was replaced with hardwood flooring, and the chunky wooden handrail was replaced with an airy metal railing finished in a dark patina. The overall colors mimic that of an English landscape. I finished the space with more traditional decor - a vintage French armchair, a gallery of classic portraits and old books that I discovered at a flea market."
The following is a complete list of vendors who helped make this design come to life:
Jessica Today Designs (designer)
SZK Metals (metalwork - handrail)
The Garrison Collection (flooring)
Prime Hardwood Floors (floor installation)
Schoolhouse Electric (lighting)
American Reliable Services (electrician)
Kelsey Shultis (artist)
Dunn Edwards (paint)
Framed Pictures (some framing)
Preferred Picture Framing and Art Installation (art installation)
Arteriors (side table)
Lawrence of La Brea (rug)
The 2017 Pasadena Showcase House of Design is running until May 21st - Check it out before it's gone!
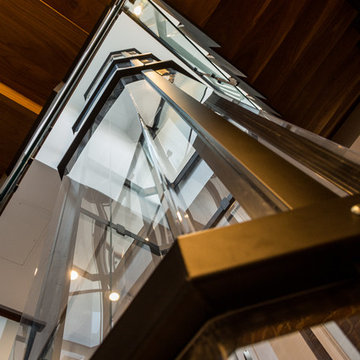
To banish shadows in this design, bright columns of light were fashioned, flooding the home with light and anchoring the home's industrial-meets-organic design scheme. An ingenious center light-well, topped with a massive skylight and wrapped in glass handrails, provides a breathtaking focal point accentuated by a stunning three-globe light fixture that spans the space’s height. Nearby, a glass and steel elevator whisks residents from the parlor level to the roof.
A Grand ARDA for Design Details goes to
Dixon Projects
Designer: Dixon Projects
From: New York, New York
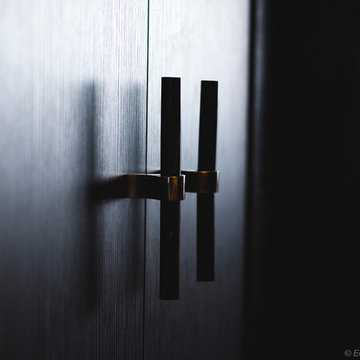
Custom made handles used on hallway joinery with black wenge ravine finish to doors and panels. Custom handmade brass trim to kickfaces and shadowlines. Photo Credit: Edge Design Consultants.
267 Billeder af sort gang med beige gulv
6
