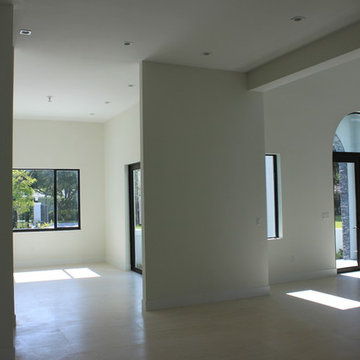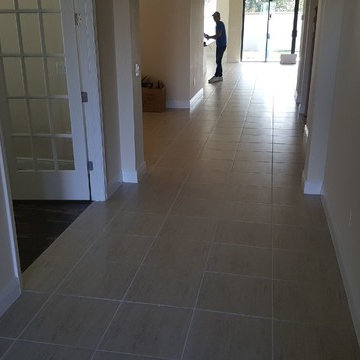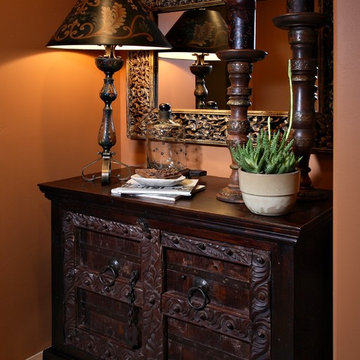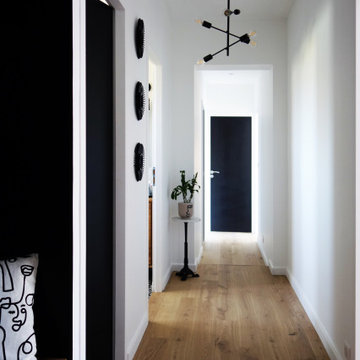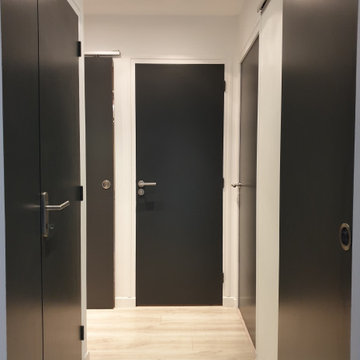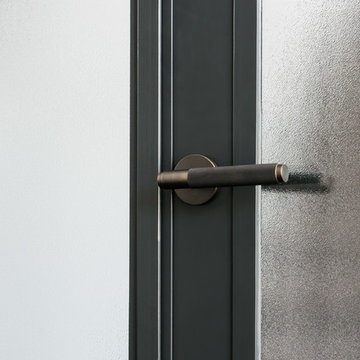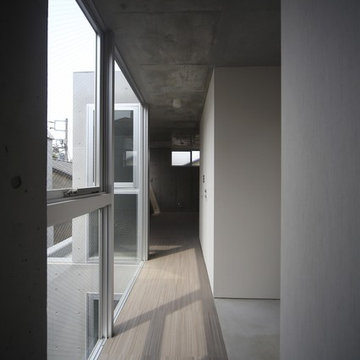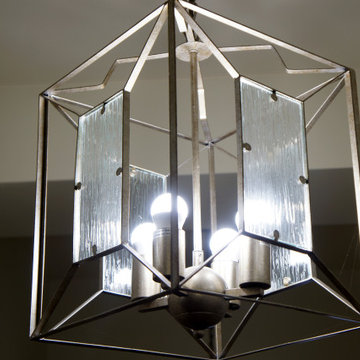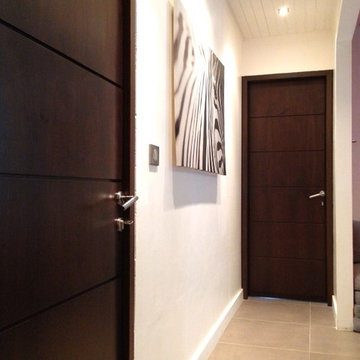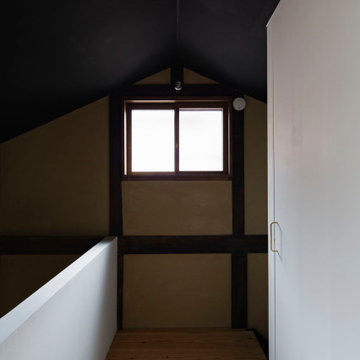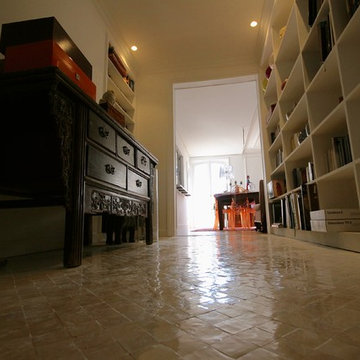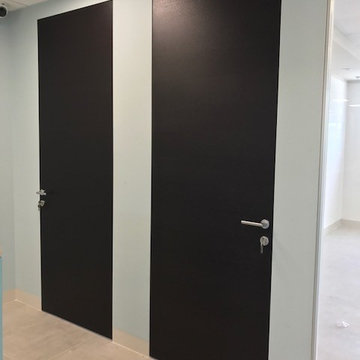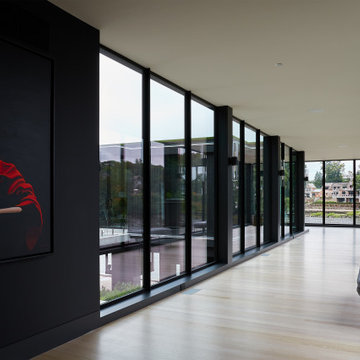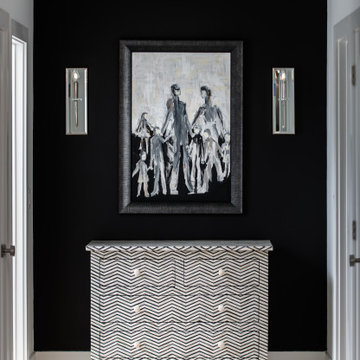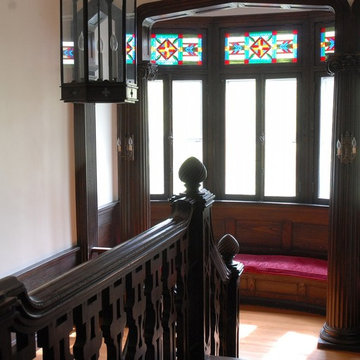267 Billeder af sort gang med beige gulv
Sorteret efter:
Budget
Sorter efter:Populær i dag
121 - 140 af 267 billeder
Item 1 ud af 3
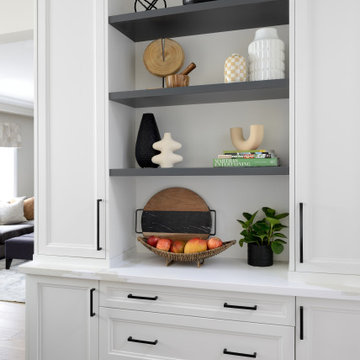
This busy family wanted to update the main floor of their two-story house. They loved the area but wanted to have a fresher contemporary feel in their home. It all started with the kitchen. We redesigned this, added a big island, and changed flooring, lighting, some furnishings, and wall decor. We also added some architectural detailing in the front hallway. They got a new look without having to move!
For more about Lumar Interiors, click here: https://www.lumarinteriors.com/
To learn more about this project, click here:
https://www.lumarinteriors.com/portfolio/upper-thornhill-renovation-decor/
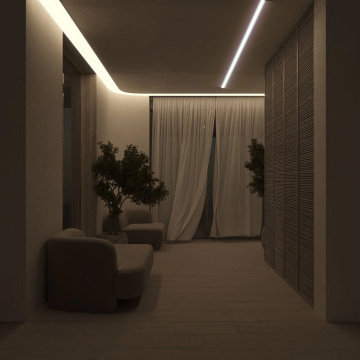
Bathed in muted tones, this space exudes a tranquil ambiance accentuated by the soft glow of architectural lighting. The organic texture of the pendant lights harmonizes with the sleek finishes, creating a haven of sophistication. The curated layout, combined with an understated palette, forms a timeless design that resonates with modern elegance.
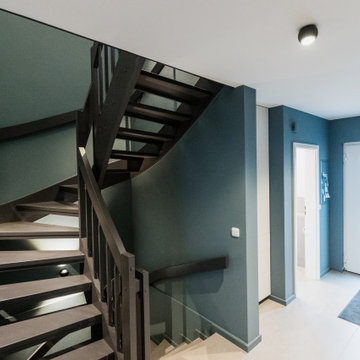
Flur/ Eingangsbereich mit Einbauschrank in Nische für Schuhe und Garderobe.
Die Treppe ist aus Buche Massivholz und wurde lackiert.
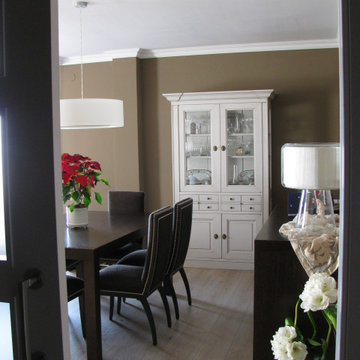
apreciación detalle de la puerta corredera, realización de doble pared, para ocultar mecanismo que da paso al comedor.
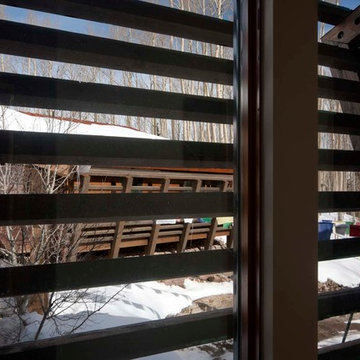
david marlow
Exterior trellis screen infant of floor to ceiling glass walls.
267 Billeder af sort gang med beige gulv
7
