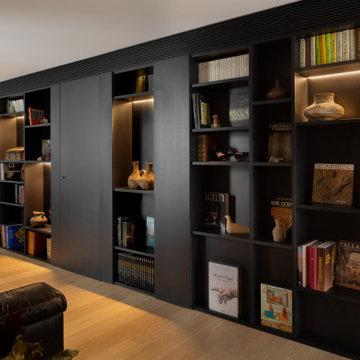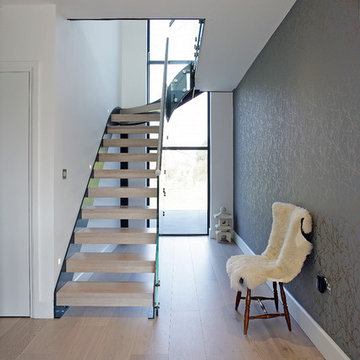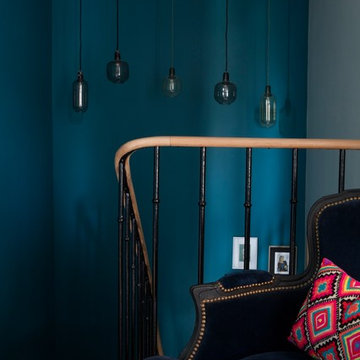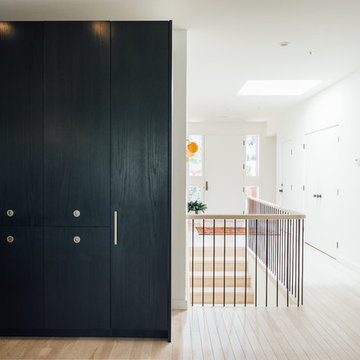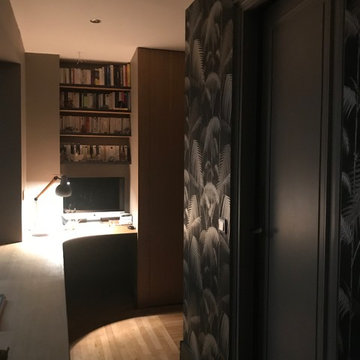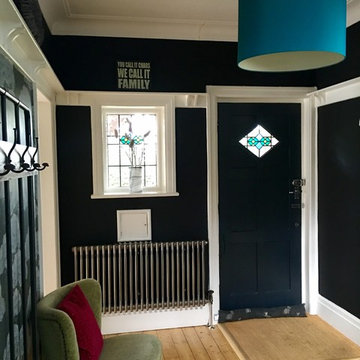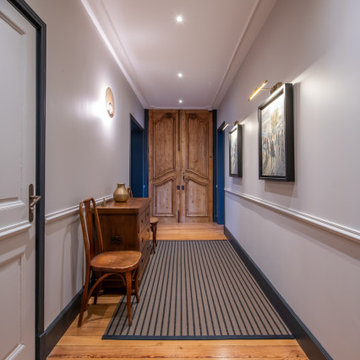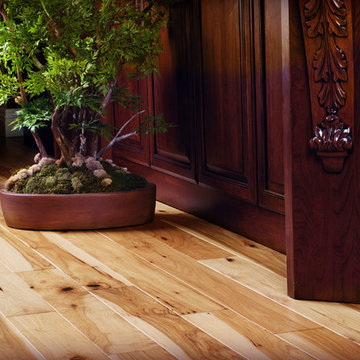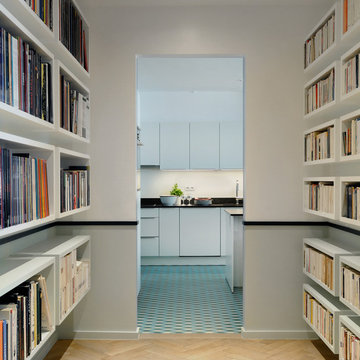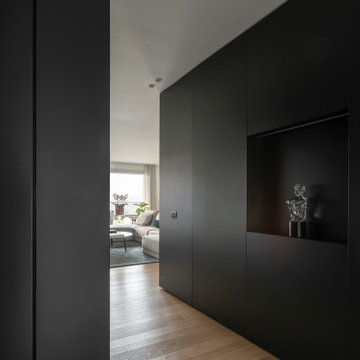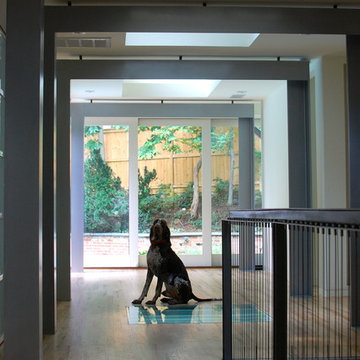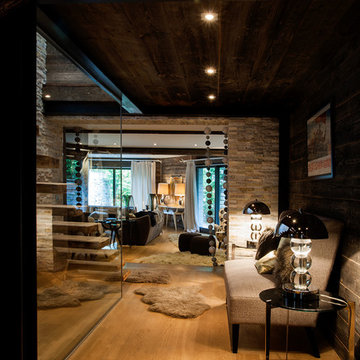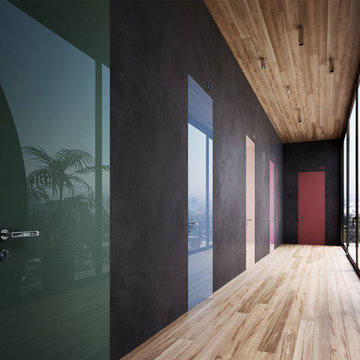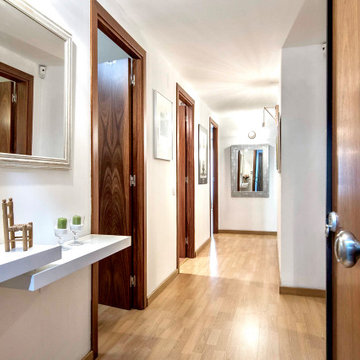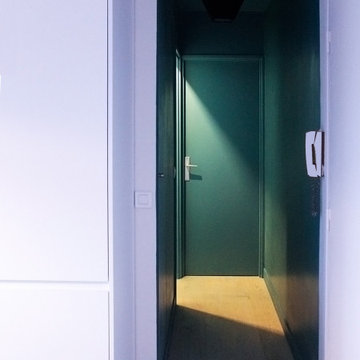342 Billeder af sort gang med lyst trægulv
Sorteret efter:
Budget
Sorter efter:Populær i dag
101 - 120 af 342 billeder
Item 1 ud af 3
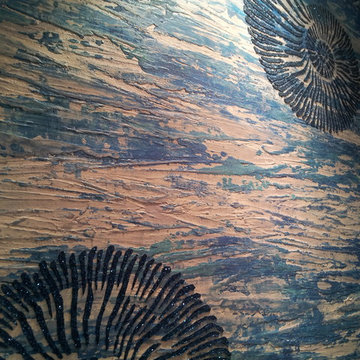
We created a unique seaside inspired finish to be the back drop for our clients intended art sculpture.. The multiple layers of metallic plaster catch the light beautifully on many different angles and were a great compliment. Copyright © 2016 The Artists Hands
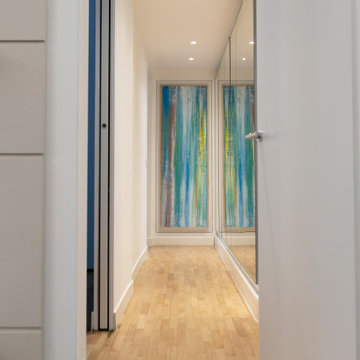
Un’ idea di arredo che miscela il gusto antico a quello moderno, con colori nuovi e tecniche antiche ispirate al mondo dell’informale.Una rielaborazione delle vecchie finiture a “fresco”, trasformate in spennellate pure di colori “a secco”. Una sperimentazione dell’astrattismo riportata come tecnica, un caotico intreccio di segni e colore.
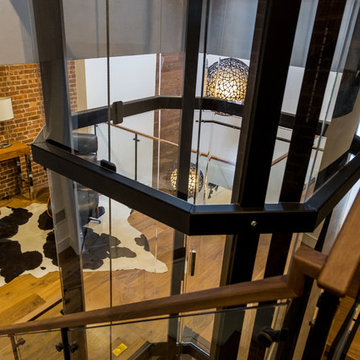
To banish shadows in this design, bright columns of light were fashioned, flooding the home with light and anchoring the home's industrial-meets-organic design scheme. An ingenious center light-well, topped with a massive skylight and wrapped in glass handrails, provides a breathtaking focal point accentuated by a stunning three-globe light fixture that spans the space’s height. Nearby, a glass and steel elevator whisks residents from the parlor level to the roof.
A Grand ARDA for Design Details goes to
Dixon Projects
Designer: Dixon Projects
From: New York, New York
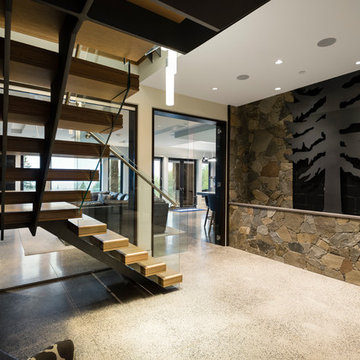
For a family that loves hosting large gatherings, this expansive home is a dream; boasting two unique entertaining spaces, each expanding onto outdoor-living areas, that capture its magnificent views. The sheer size of the home allows for various ‘experiences’; from a rec room perfect for hosting game day and an eat-in wine room escape on the lower-level, to a calming 2-story family greatroom on the main. Floors are connected by freestanding stairs, framing a custom cascading-pendant light, backed by a stone accent wall, and facing a 3-story waterfall. A custom metal art installation, templated from a cherished tree on the property, both brings nature inside and showcases the immense vertical volume of the house.
Photography: Paul Grdina
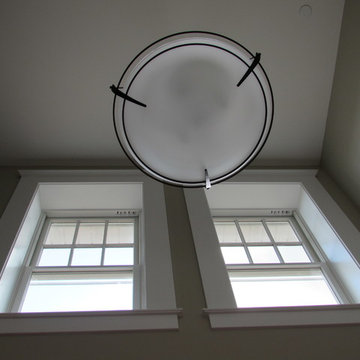
Talon Construction new craftsman home in Frederick, MD with large light fixture in stairway
342 Billeder af sort gang med lyst trægulv
6
