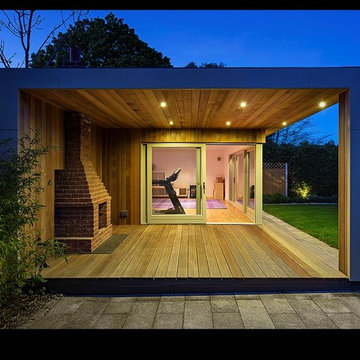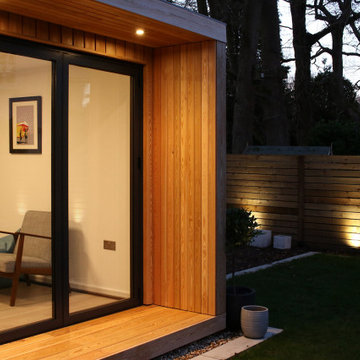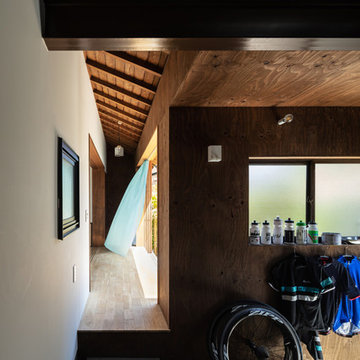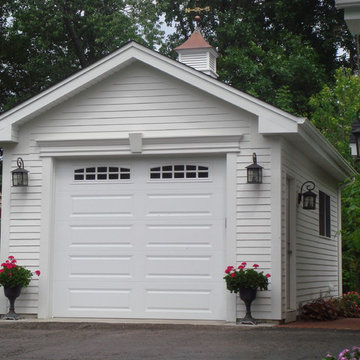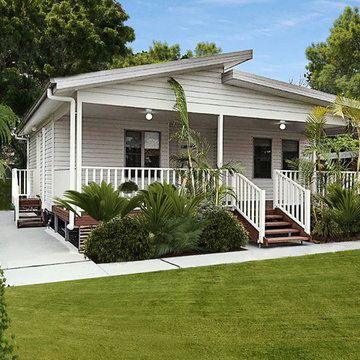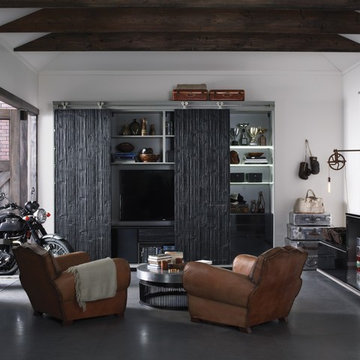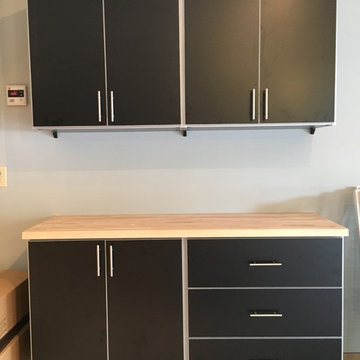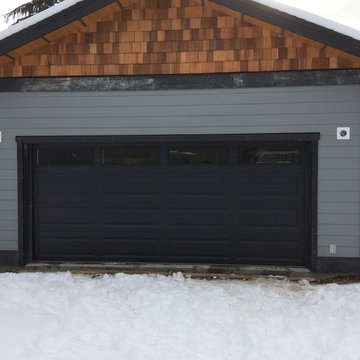780 Billeder af sort garage og skur
Sorteret efter:
Budget
Sorter efter:Populær i dag
201 - 220 af 780 billeder
Item 1 ud af 3
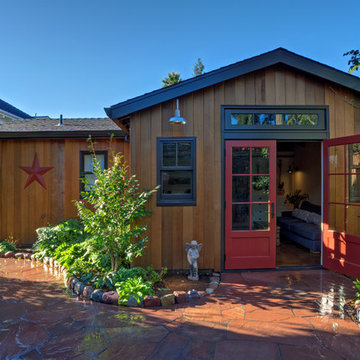
New siding, French doors and landscaping expanded living space for a family and their musical teenagers.
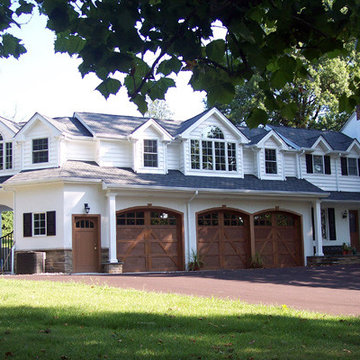
The addition integrated an existing two car garage to add a third+1/2 garage bay and an upstairs office with recreation area for clients. The breezeway connects using the shape of the addition to encloses a pool area behind from a dense neighborhood.
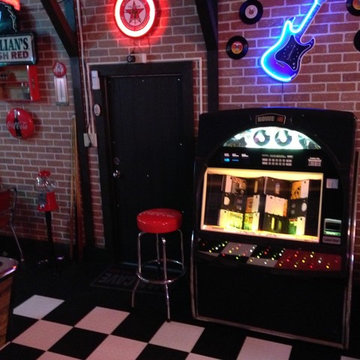
Custom Storage Solutions in Holland, Ohio was hired to design and build Berry a new bar to go with his awesome Man Cave. We made the bar a little over 6 feet long and 22 inches deep, 42 inches tall, just the right size for this space. It has a custom epoxy top, and some L.E.D. lighting that includes a remote to change colors anytime. We also used this same lighting behind the Pegasus sign behind the bar. We also installed our pvc flooring tiles by RaceDeck in a checkerboard pattern. Berry's man cave includes most of the essentials for a space like this, Bar number one, juke box, pool table, plenty of seating and lots of neon signs!
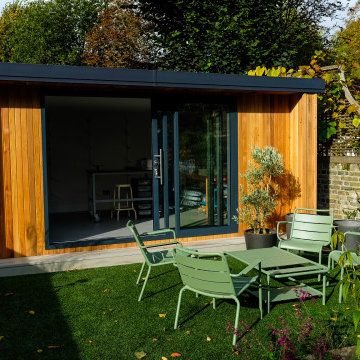
A fully bespoke Garden Room for our clients Susanna & Graham stunning house and Garden in Richmond upon Thames, Surrey
The room was to be used as a Pottery Studio and featured a Potters wheel and separate area for the Kiln and also a showroom.
The room was a fully bespoke design and build and featured premium Canadian redwood Cedar cladding
3 leaf Sliding doors with built-in blinds.
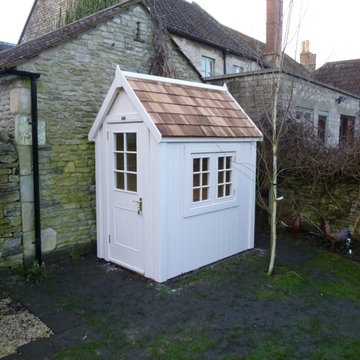
The Potting Shed is how a shed should look. It has a steep pitched roof with a generous overhang which, along with the small pane windows gives it a traditional look which will blend into any garden.
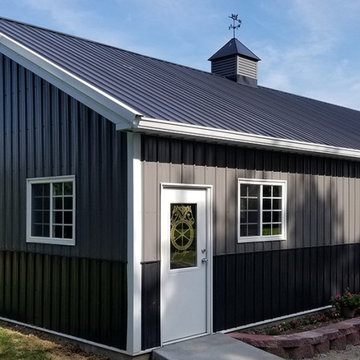
Project 4020: Classic Steel Truss Garage Building used for Toy Storage. Features Edge Secondary Framing, Central Guard Sheet Metal with Lifetime Paint Warranty, Deluxe Custom Trim Package, Window Package, Waiscot
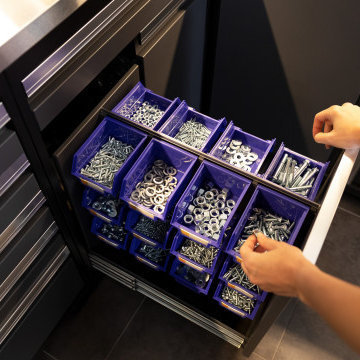
Upgrade your garage space with the latest garage storage solutions. Includes modular cabinets, racks, shelves, off-the-floor storage, and wall organizer. We design premium garage storage products that help create a unified organization system.
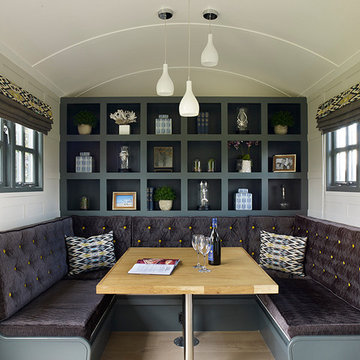
The interior was designed to offer a grown-up area for relaxation and socialising wit a club feel using button-back seating, luxurious fabrics and providing a feature wall with decorative storage. The seating and table can convert to a bed when guests stay.
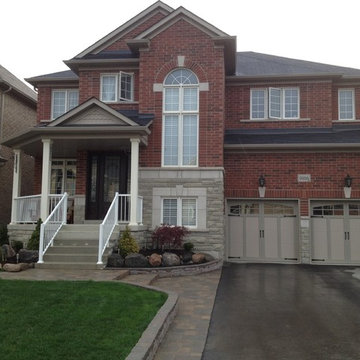
Two tone carriage doors show the depth between overlays and base material. the real arch ability of the Haas product shines in comparison to many other manufacturers that just build it from windows down and pop in a generic plastic insert to finish the windows off. Do your research to avoid these low cost options.
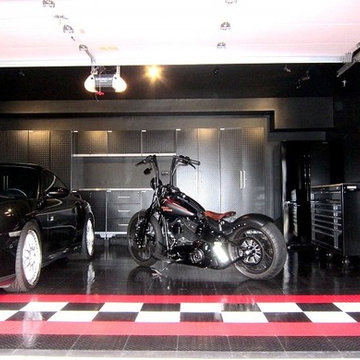
this homeowner wanted to create a cool garage for his cars and motorcycles. He used the RaceDeck garage flooring system that simply snaps together, no paints, glues or fasteners. Total install under 3 hours
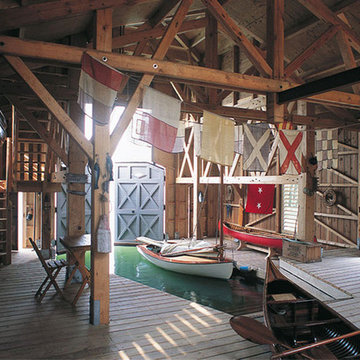
Hangar à bateaux comprenant une grande porte centrale de très grande hauteur, donnant sur le lac, permettant le passage des bateaux sans démâter. Une grande porte est également située sur l'arrière pour faciliter le transport des bateaux sur terre.
(photo Jérôme Darblay)
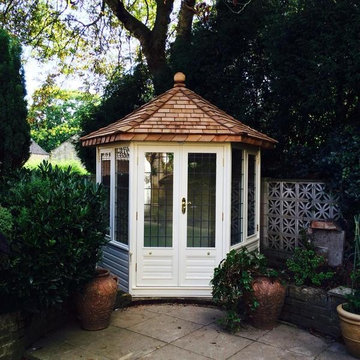
The Windsor is a hexagonal shaped, traditionally designed, western red cedar summerhouse and the perfect addition for any sized garden. Handcrafted by skilled carpenters, this British made summerhouse, features a Cedar shingle roof that is made to last.
780 Billeder af sort garage og skur
11
