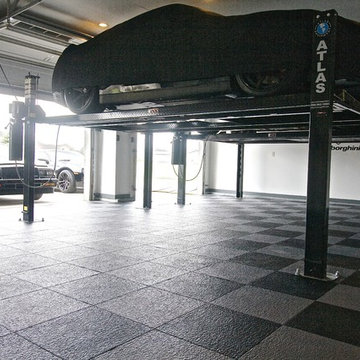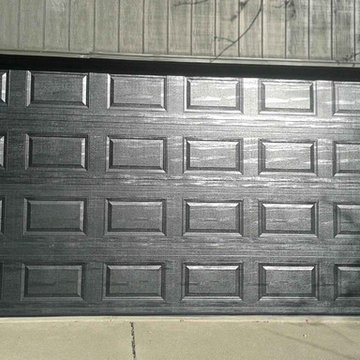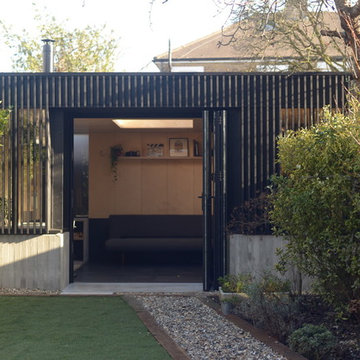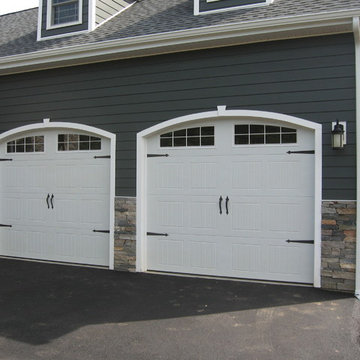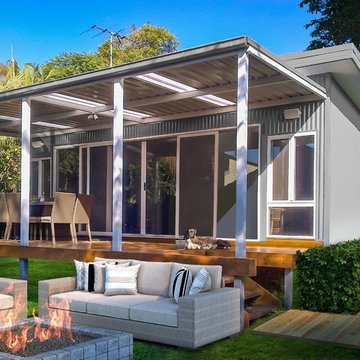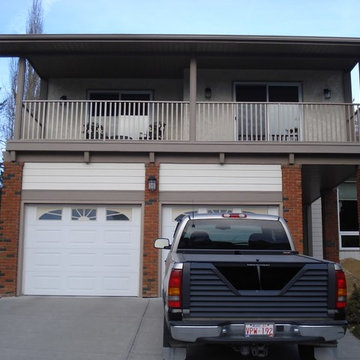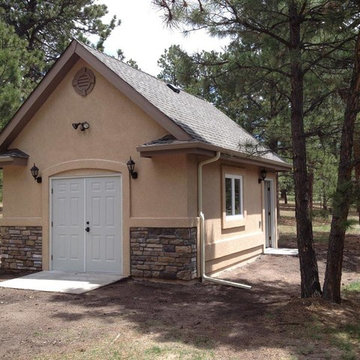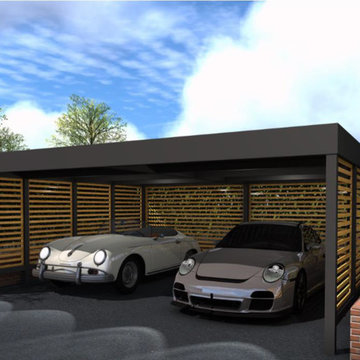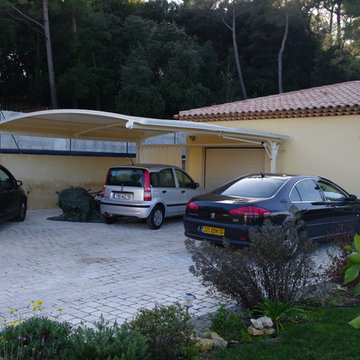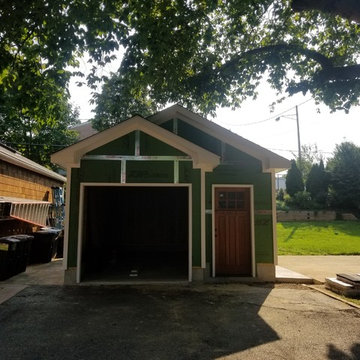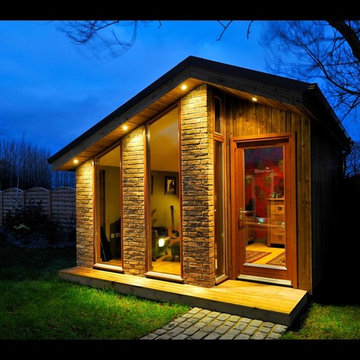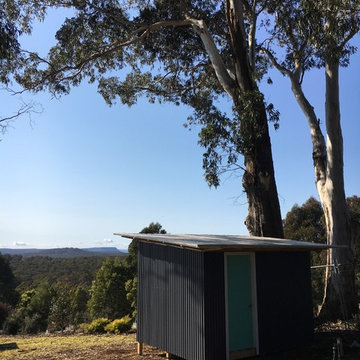778 Billeder af sort garage og skur
Sorteret efter:
Budget
Sorter efter:Populær i dag
121 - 140 af 778 billeder
Item 1 ud af 3
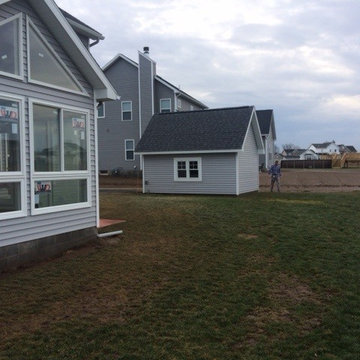
Detached gardening shed addition - side view. This contemporary style was built to match the original integrity of the home exterior using siding and white molding.
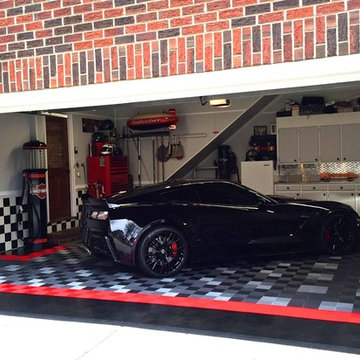
This very cool garage is floored with the patented RaceDeck® FreeFlow® XL garage floor tiles that simply snap together, requires no toxic paints, glues or tools. Total installation aprx 2.5 hours #racedeck
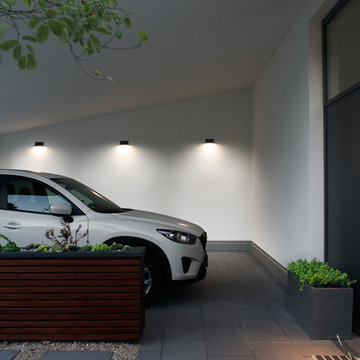
BEGA's wall luminaires used to highlight the wall and accentuate the architecture.
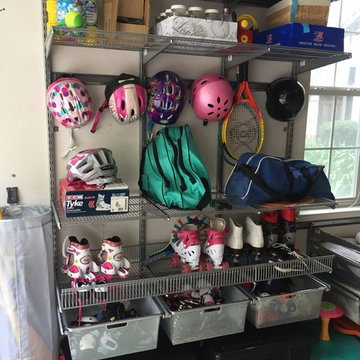
Client wanted to organize her garage to efficiently store sports gear, children's toys and have ability to use the space as a family room. They have 3 children so we created a cubby solution using elfa system. These components can easily be swapped or moved as the children grow.
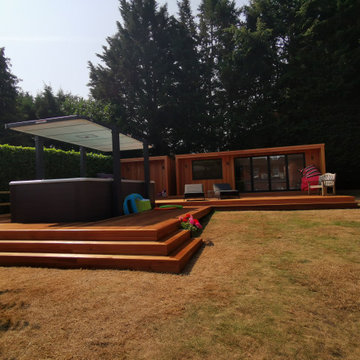
The original idea was to build a contemporary cedar-clad garden room which could be used as a work-from-home space and gym. With a Primrose project its OK to change the plan half way through and theses photos illustrate this perfectly!
Although not typical, scope-creep can happen when clients see the room taking shape and decide to add the odd enhancement, such as decking or a patio. This project in Rickmansworth, completed in August 2020, started out as a 7m x 4m room but the clients needed somewhere to store their garden furniture in the winter and an ordinary shed would have detracted from the beauty of the garden room. Primrose therefore constructed, not a shed, but an adjacent store room which mirrors the aesthetic of the garden room and, in addition to housing garden furniture, also contains a sauna!
The decking around the swim spa was then added to bring all the elements together. The cedar cladding and decking is the highest grade Canadian Western Red Cedar available but our team still reject boards that don’t meet the specific requirements of our rooms. The rich orange-brown tones are accentuated by UV oil treatment which keeps the Cedar looking pristine through the years.
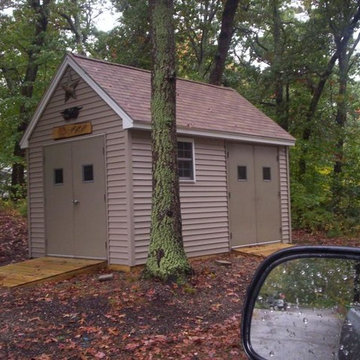
This shed was custom built on site. Not a box store shed! This shed is on sono tubes for stability and pressure treated ramps for easy access.
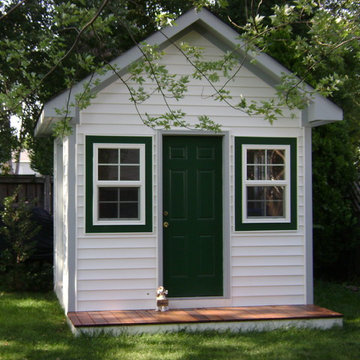
A dual-purpose building: practical for extra storage and a safe place for the kids to play.
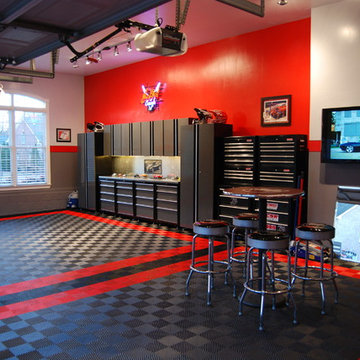
Now this is one Red Hot garage with Racedeck garage flooring. The patent FreeFlow® style flooring is self draining, and requires no tools for installation. MADE in USA #RaceDeck
778 Billeder af sort garage og skur
7
