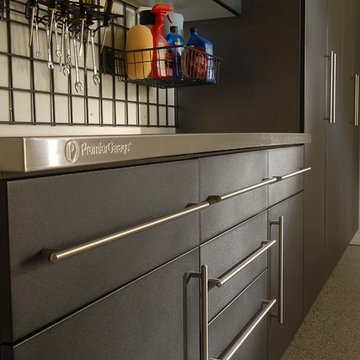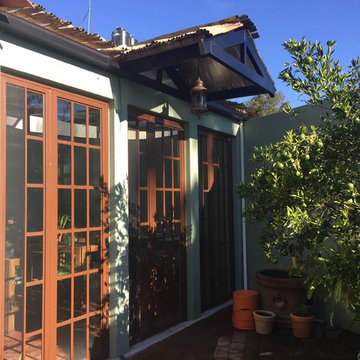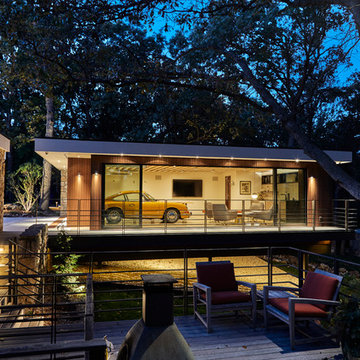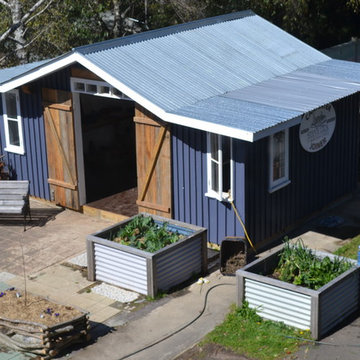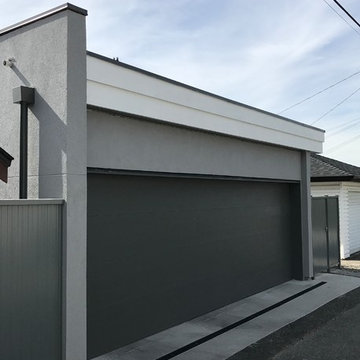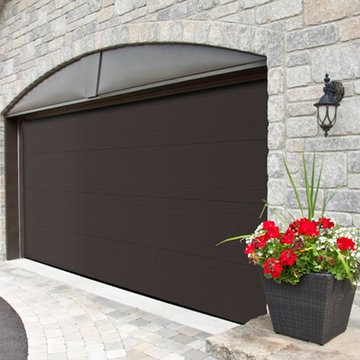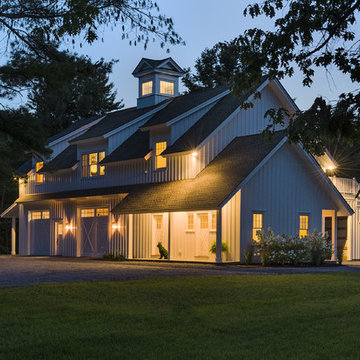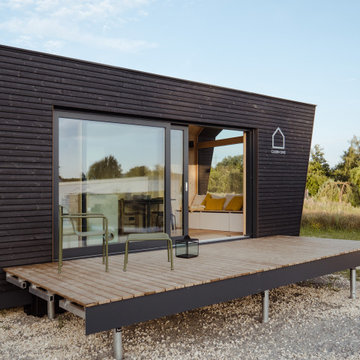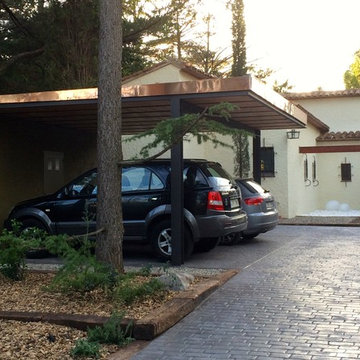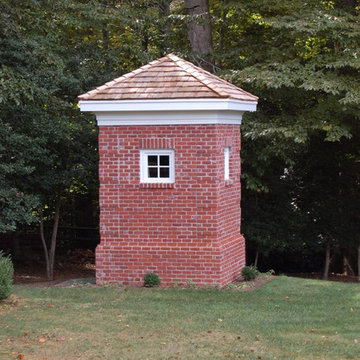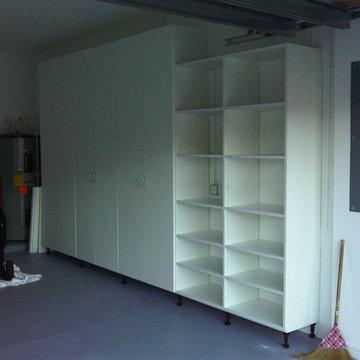780 Billeder af sort garage og skur
Sorteret efter:
Budget
Sorter efter:Populær i dag
101 - 120 af 780 billeder
Item 1 ud af 3
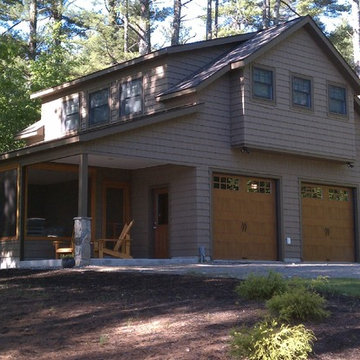
Garage with living quarters above, and plenty of car and boat storage, plus a screened porch for the teenagers.
Victor Trodella
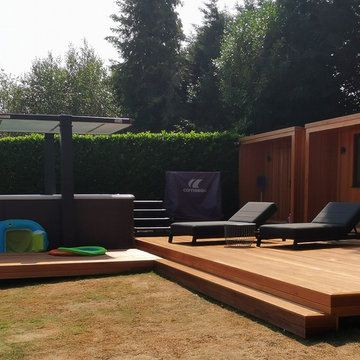
The original idea was to build a contemporary cedar-clad garden room which could be used as a work-from-home space and gym. With a Primrose project its OK to change the plan half way through and theses photos illustrate this perfectly!
Although not typical, scope-creep can happen when clients see the room taking shape and decide to add the odd enhancement, such as decking or a patio. This project in Rickmansworth, completed in August 2020, started out as a 7m x 4m room but the clients needed somewhere to store their garden furniture in the winter and an ordinary shed would have detracted from the beauty of the garden room. Primrose therefore constructed, not a shed, but an adjacent store room which mirrors the aesthetic of the garden room and, in addition to housing garden furniture, also contains a sauna!
The decking around the swim spa was then added to bring all the elements together. The cedar cladding and decking is the highest grade Canadian Western Red Cedar available but our team still reject boards that don’t meet the specific requirements of our rooms. The rich orange-brown tones are accentuated by UV oil treatment which keeps the Cedar looking pristine through the years.
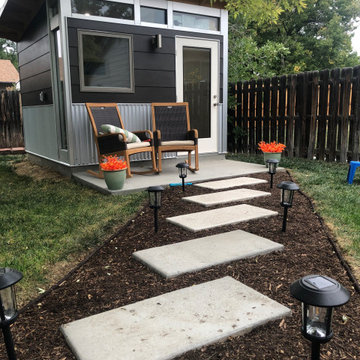
Shed Features:
• 10x10 Signature Series
• Brown Blaze block siding
• Factory OEM White door
• Natural Stained eaves
• Fawn Chestnut flooring
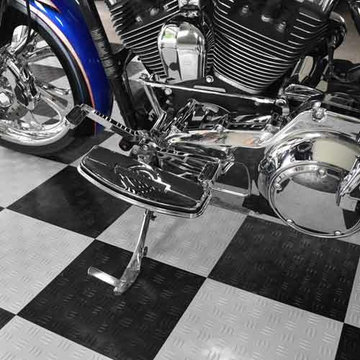
Garage Floor Tile Diamond pictured here in black and light gray. 10,000 pounds load rated. Easy to install and uninstall if needed.
https://www.greatmats.com/garage/garage-floor-tile-diamond-best.php
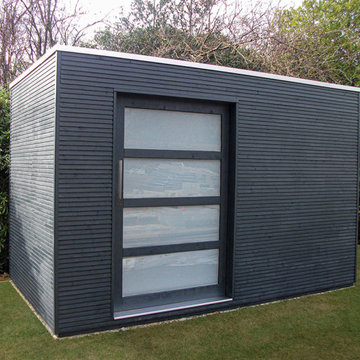
The Modern Shed is a very stylish solution to your garden storage needs. This sleek, contemporary design will fit perfectly into a city garden setting. The Modern Shed is available in a variety of sizes.
Fit with a vapour barrier and a long-life EPDM rubber roof membrane, This contemporary shed is perfect for keeping garden tools, bicycles, a lawnmower and other garden paraphernalia both safe and watertight all year round.
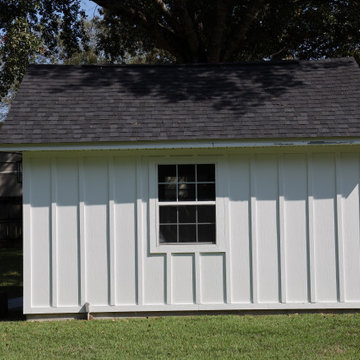
New siding make a massive difference to potential buyers, improves the appeal of the property, and protects your belongings from inclement weather.
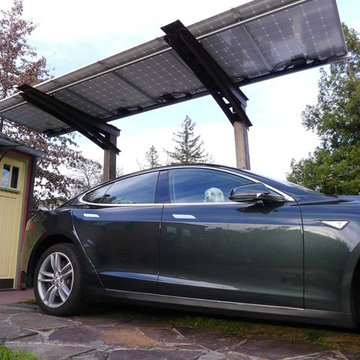
Solar canopy charging station in Glen Ellen, CA. We provided the client with a space saving steel cantilevered canopy using SolarWorld panels generating 1.6Kv and a Clipper Creek fast charging station for their new electric vehicle. The client wanted to stabilize his cost of utilities by generating his own electricity to charge his vehicle thus eliminating dependance on petroleum.
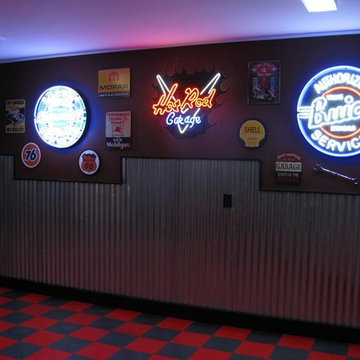
This is a route 66 theme garage / Man Cave located in Sylvania, Ohio. The space is about 600 square feet, standard two / half car garage, used for parking and entertaining. More people are utilizing the garage as a flex space. For most of us it's the largest room in the house. This space was created using galvanized metal roofing material, brick paneling, neon signs, retro signs, garage cabinets, wall murals, pvc flooring and some custom work for the bar.
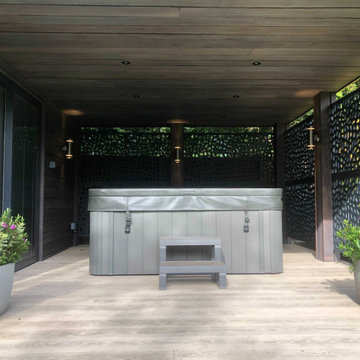
a recently finished fully bespoke designed and built Garden room for our client Rose and her family in Pinner Middlesex. The room was based on ur Sunset room and the clients brief was to create a home lounge with a bar and office and complete with an undercover area for a hot tub. The room was clad in Shou Sugi Ban Yakkari Japanese hand burnt cladding which was hand burnt to order. The doors were sliding bifold doors with 3 leaves on the front of the room and 2 leaves on the side return. The doors also included built-in privacy glass and internal slides. Outside was further complemented by fret cut screens to clients design. The decking was Millboard composite decking and we created a step into the lounge. Internally the client had a fully bespoke bar designed and built, the room was further complemented by coffered ceilings. #design #gardenroom #gardendesign #gardenbuildings #gardendesigner #bespoke
780 Billeder af sort garage og skur
6
