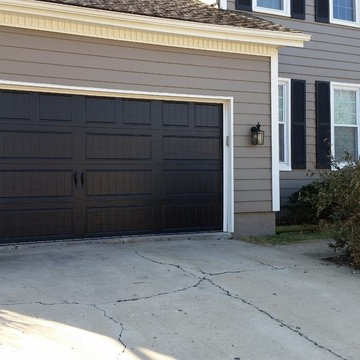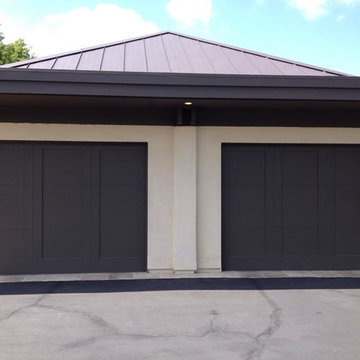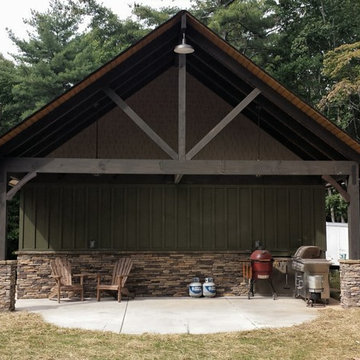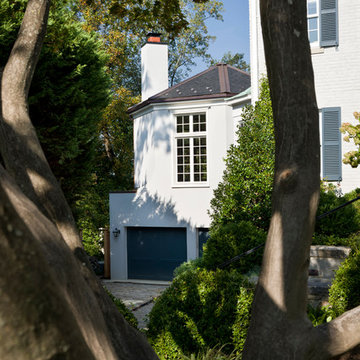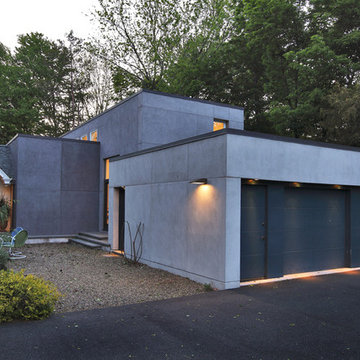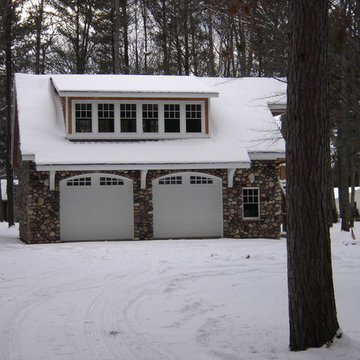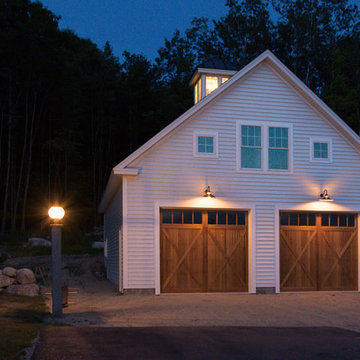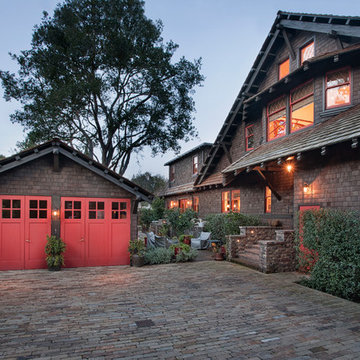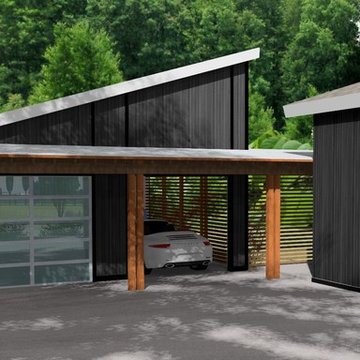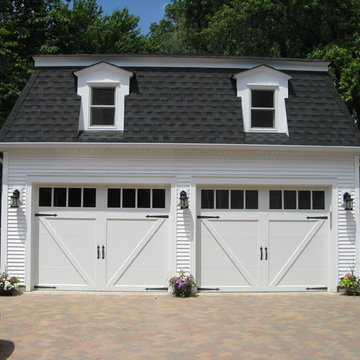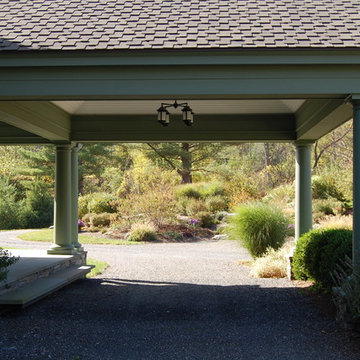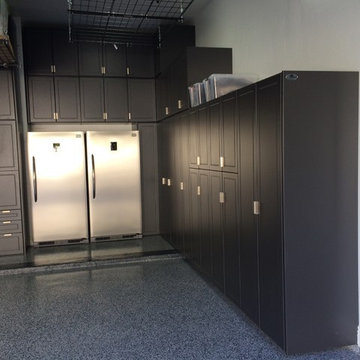984 Billeder af sort garage og skur til to biler
Sorteret efter:
Budget
Sorter efter:Populær i dag
61 - 80 af 984 billeder
Item 1 ud af 3
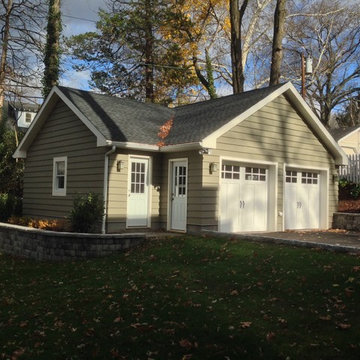
2-car garage and work-shed in place of prior, demolished garage. New asphalt drive with Belgian block border. Construction by The House Guys.
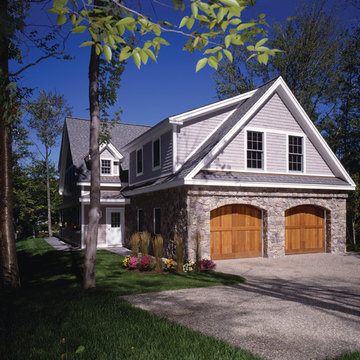
The attached garage features a stone veneer, giving it character as you drive into the driveway. The space above the garage is bonus space.
Timber Frame Home
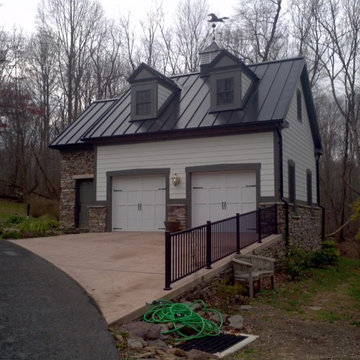
24' x 24' Shenandoah Garage with 18' x 8' Office shown with 10' Walls, 10/12 Pitch Roof, Hardie Plank Siding and Stone Overlay, two 9' x 7' Garage Doors, side Entry Door and Standing Seam Metal Roof
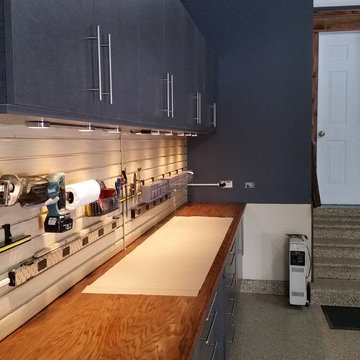
This customer had the complete makeover. We started with his flooring and went with a Steelhead color to blend with the Pewter Cabinets. The custom workbench was made to allow slatwall for his tool storage and a stained block counter top.
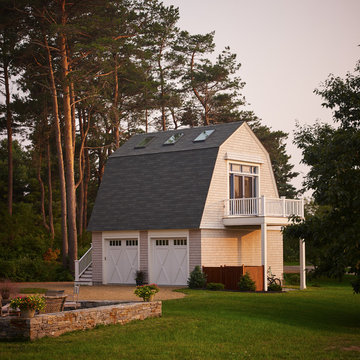
The interior details are simple, elegant, and are understated to display fine craftsmanship throughout the home. The design and finishes are not pretentious - but exactly what you would expect to find in an accomplished Maine artist’s home. Each piece of artwork carefully informed the selections that would highlight the art and contribute to the personality of each space.
© Darren Setlow Photography
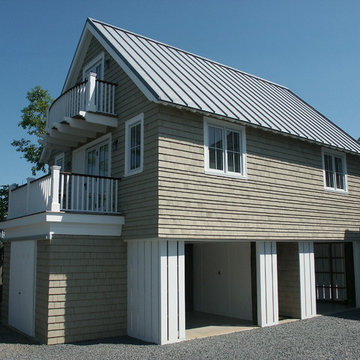
This semi-detached Guest Cottage over garage space provides privacy, while still being connected. The Traditional Cottage styling includes a Standing Seam Metal Roof, staggered Shingle Pattern, and a cantilevered Balcony off of the Loft space.
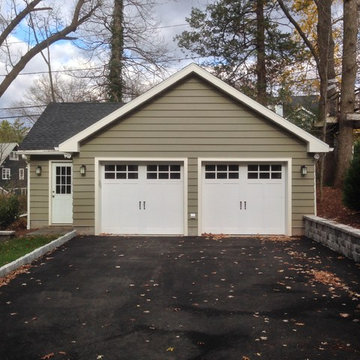
2-car garage and work-shed in place of prior, demolished garage. New asphalt drive with Belgian block border. Construction by The House Guys.
984 Billeder af sort garage og skur til to biler
4
