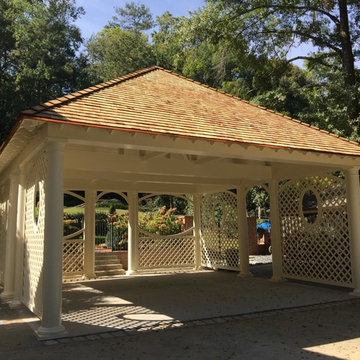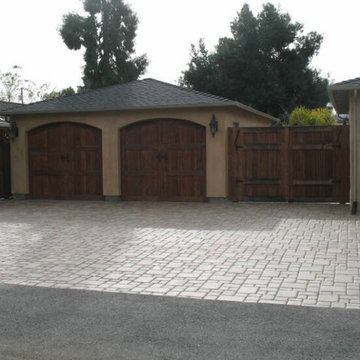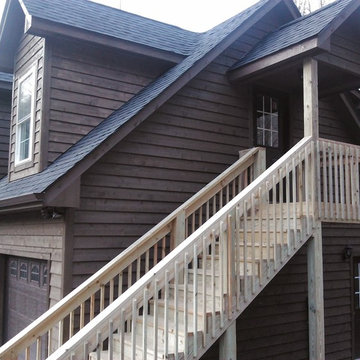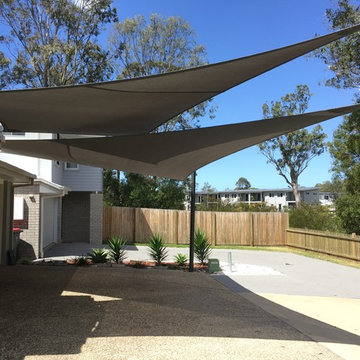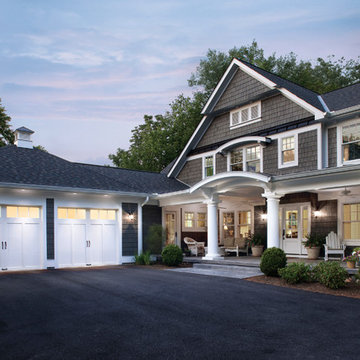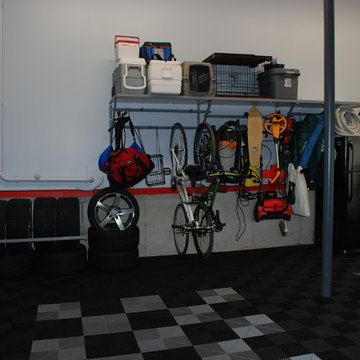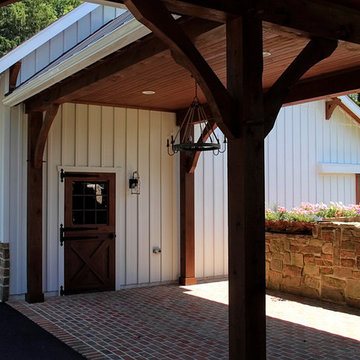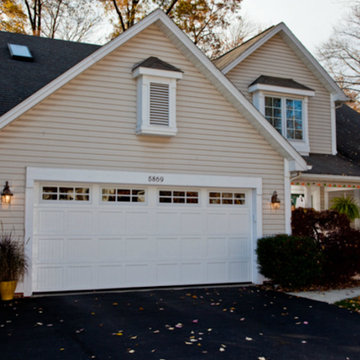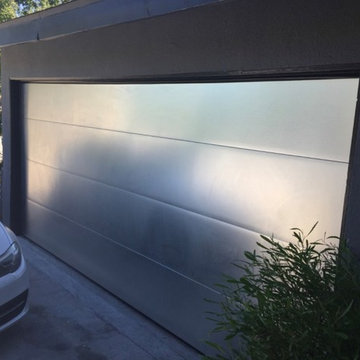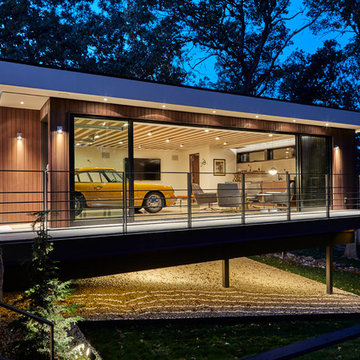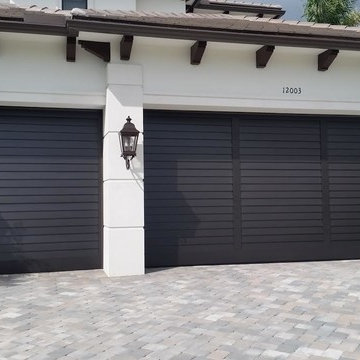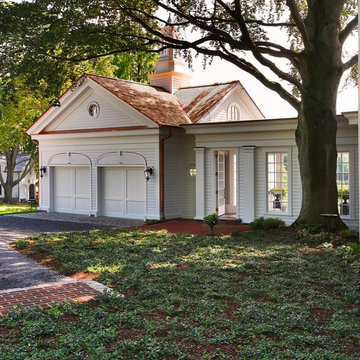984 Billeder af sort garage og skur til to biler
Sorteret efter:
Budget
Sorter efter:Populær i dag
121 - 140 af 984 billeder
Item 1 ud af 3
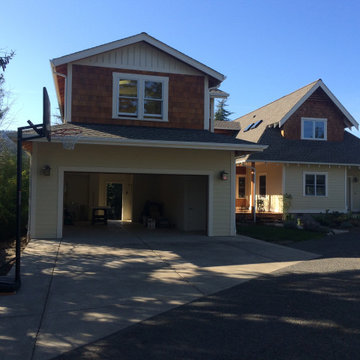
The apartment includes windows on all sides as well as skylights to allow as much natural light as possible into the space. The choice of shingle siding on top and batten board on bottom mirror the exterior of the home, as does the gable roof. Garage 660sf + Apartment 495 sf.
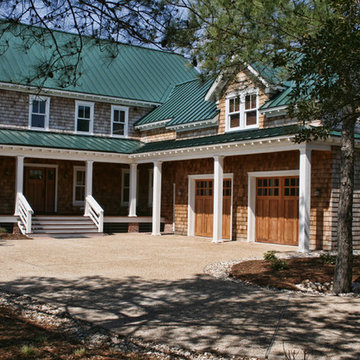
The home’s attached garage resembles a guest cottage that accents the main home. Spanish cedar garage doors complement the home’s blue label cedar shingles.
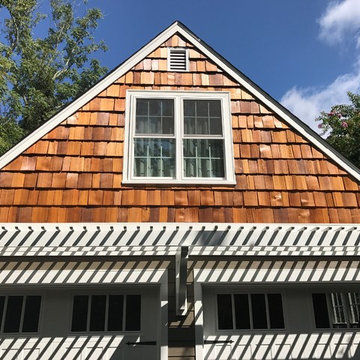
Rustic Cedar Shake siding and a classic white pergola over the grage entrance
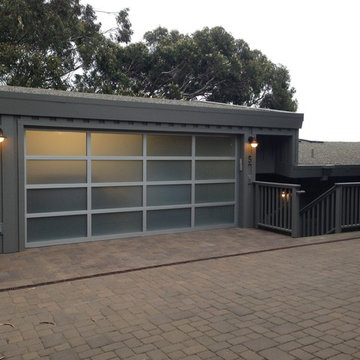
In this large-scale home addition / remodel located in Marin County, we created a second building adjacent to the home featuring a new extended two car garage on the top floor with enough space to accommodate a small painting studio. On the lower floor we constructed a full studio living space, which includes a bedroom, bathroom, kitchen, and office area. To make travel simpler between the two buildings we created a beautiful and spacious sky lit formal entry connecting it to the main home.
We also opened up the downstairs spaces into one large workshop-suitable space with generous views of San Francisco and the surrounding bay area. Below that, we dug out the basement/crawl space area to create a private and separate office space with a bathroom. A large rear deck was installed connected to the second unit and all available “orphan” spaces were fully utilized to maximize the storage capacity of the property. In addition all new windows and exterior doors were installed throughout the house to upgrade the home so that it truly lived up to the promises made at the new front entry.
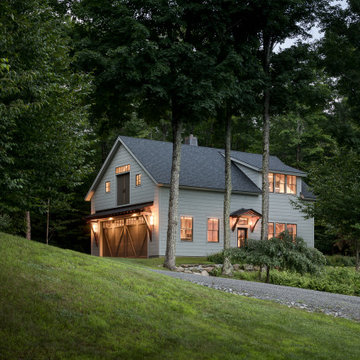
What is not to yearn for about designing and building a barn? Our client, sophisticated and educated about architecture, had a man cave/away type of place in mind when he commissioned us to design a barn to complement his family’s Vermont home. There would be room enough for dry storage for a pair of preserved Mercedes, a small utility tractor, all manner of garden and yard tools and equipment, along with a generous and reconfigurable woodworking shop. In the loft, accessed via a comfortable stairway, a craft studio is tucked within a shed dormer with fantastic mountain views, and a rustic lounge area is snuggled in by the warmth of a wood stove. “Just about perfect” we were told. Yearning fulfilled!
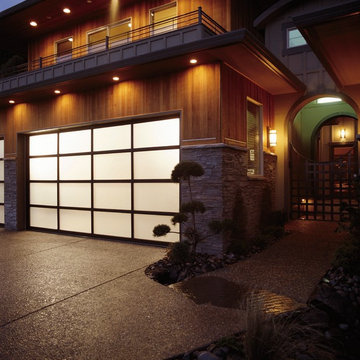
Clopay Avante Collection glass garage door with anodized bronze aluminum frame on a modern home with rustic touches.
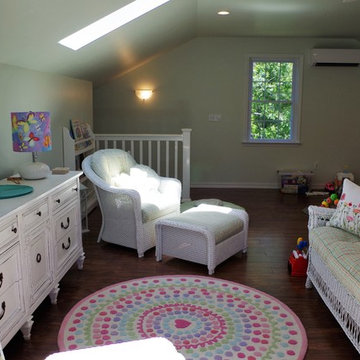
There is plenty of room for the kids to play in this second floor space. And all the comforts Mom and Dad might need while they are watching over them, too.
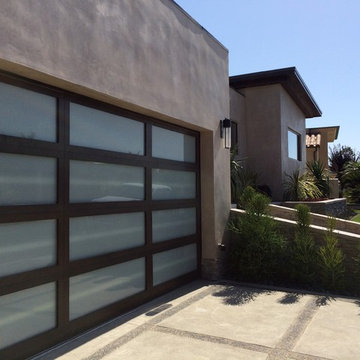
• Matching Garage door and Entry door
• Contemporary design
• Rift White Oak Wood
• White Laminate Glass
• Custom stain with Dead Flat Clear coat
• True Mortise and Tenon construction
984 Billeder af sort garage og skur til to biler
7
