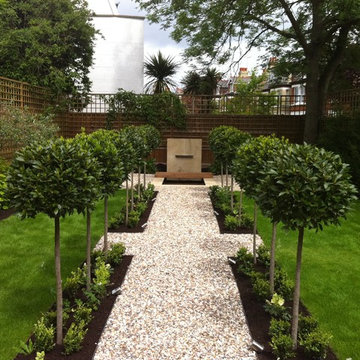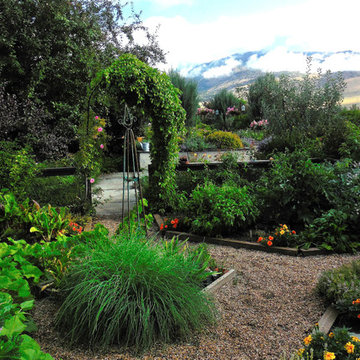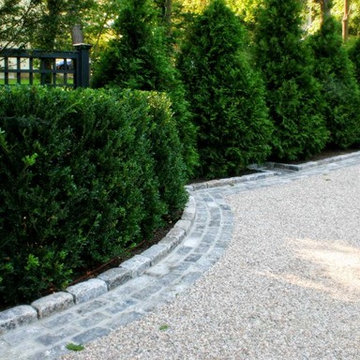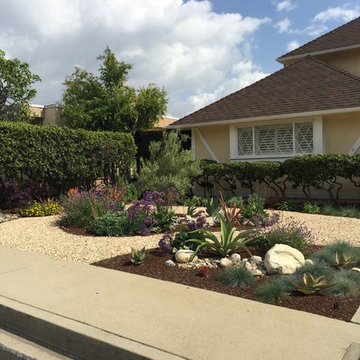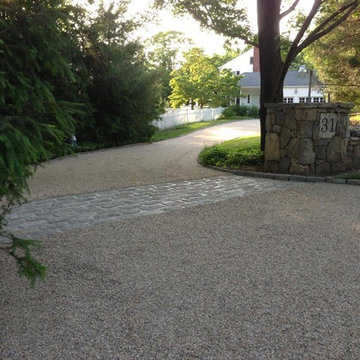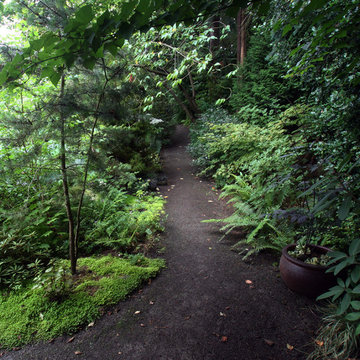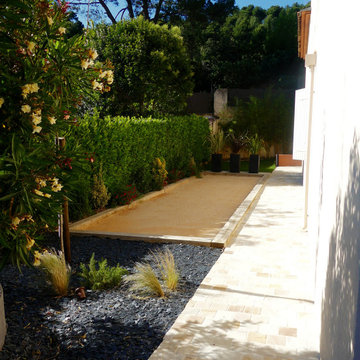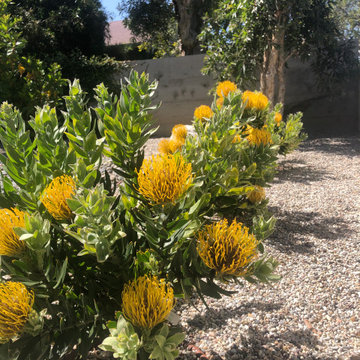1.934 Billeder af sort have med grus
Sorteret efter:
Budget
Sorter efter:Populær i dag
81 - 100 af 1.934 billeder
Item 1 ud af 3
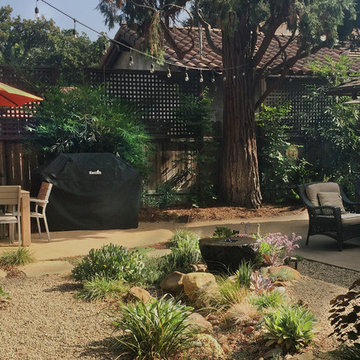
Transformed with privacy screens, Decomposed Granite Dining Space, Micro-climate appropriate plants. Down spouts directed into dry creek. Photo by Ketti Kupper
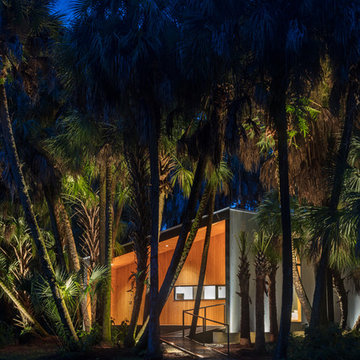
I built this on my property for my aging father who has some health issues. Handicap accessibility was a factor in design. His dream has always been to try retire to a cabin in the woods. This is what he got.
It is a 1 bedroom, 1 bath with a great room. It is 600 sqft of AC space. The footprint is 40' x 26' overall.
The site was the former home of our pig pen. I only had to take 1 tree to make this work and I planted 3 in its place. The axis is set from root ball to root ball. The rear center is aligned with mean sunset and is visible across a wetland.
The goal was to make the home feel like it was floating in the palms. The geometry had to simple and I didn't want it feeling heavy on the land so I cantilevered the structure beyond exposed foundation walls. My barn is nearby and it features old 1950's "S" corrugated metal panel walls. I used the same panel profile for my siding. I ran it vertical to match the barn, but also to balance the length of the structure and stretch the high point into the canopy, visually. The wood is all Southern Yellow Pine. This material came from clearing at the Babcock Ranch Development site. I ran it through the structure, end to end and horizontally, to create a seamless feel and to stretch the space. It worked. It feels MUCH bigger than it is.
I milled the material to specific sizes in specific areas to create precise alignments. Floor starters align with base. Wall tops adjoin ceiling starters to create the illusion of a seamless board. All light fixtures, HVAC supports, cabinets, switches, outlets, are set specifically to wood joints. The front and rear porch wood has three different milling profiles so the hypotenuse on the ceilings, align with the walls, and yield an aligned deck board below. Yes, I over did it. It is spectacular in its detailing. That's the benefit of small spaces.
Concrete counters and IKEA cabinets round out the conversation.
For those who cannot live tiny, I offer the Tiny-ish House.
Photos by Ryan Gamma
Staging by iStage Homes
Design Assistance Jimmy Thornton
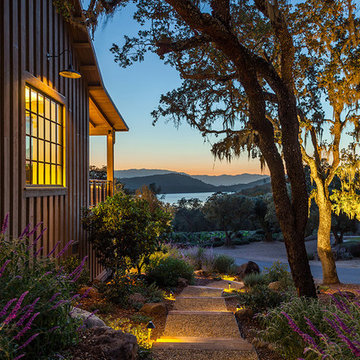
Photographer Lucas Fladzinski. Client MH Builders. Napa, CA. ©Lucas Fladzinski WWW.FLADZINSKI.COM Copyright strictly enforced
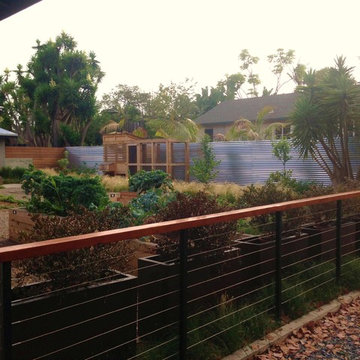
This simple, architectural railing serves to separate the garden space from the front yard driveway.
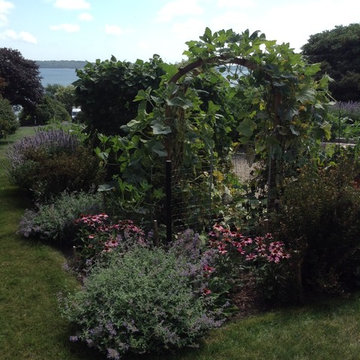
Barely glistening in the sunlight, Critterfence separates the goodies within the garden from the bandits without.
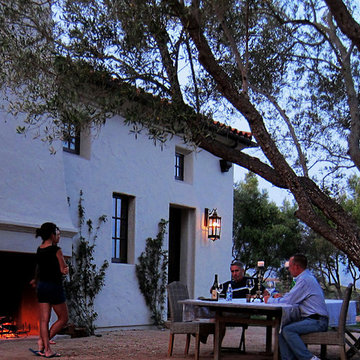
Design Consultant Jeff Doubét is the author of Creating Spanish Style Homes: Before & After – Techniques – Designs – Insights. The 240 page “Design Consultation in a Book” is now available. Please visit SantaBarbaraHomeDesigner.com for more info.
Jeff Doubét specializes in Santa Barbara style home and landscape designs. To learn more info about the variety of custom design services I offer, please visit SantaBarbaraHomeDesigner.com
Jeff Doubét is the Founder of Santa Barbara Home Design - a design studio based in Santa Barbara, California USA.
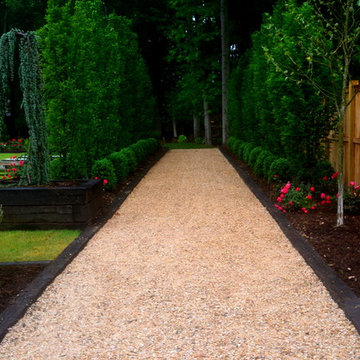
Pristine Acres (www.pristineacres.com) had the wonderful opportunity to build this European-inspired backyard for a very nice young family from Belgium. We incorporated railroad tie planters, flagstone patios and steppers, and a Zoysia grass pool deck into the design.
The plantings included lots of Boxwoods and other evergreens and also a European Hornbeam-lined gravel boulevard.
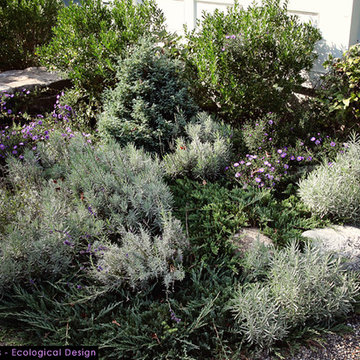
Riverfront garden with peastone driveway and regionally native plants including aster, inkberry holly, creeping juniper (and lavender). These gardens require minimal water and maintenance and they offer seasonal variation, color and food for local birds and butterflies. Angela Kearney Minglewood Designs
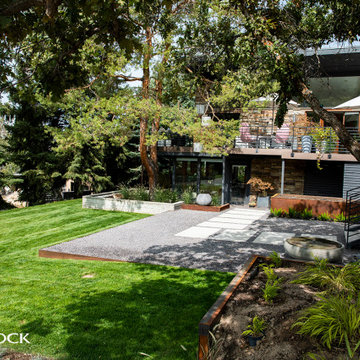
Hardscape design takes a balanced combination of form and function, and this front yard is no exception. Copper, wood, and gravel all contribute to this stunning front yard.
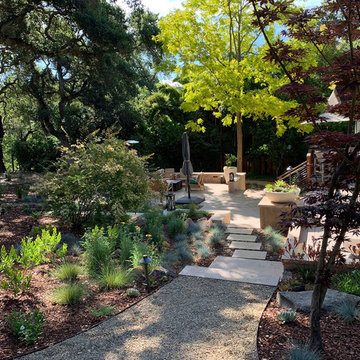
APLD 2021 Silver Landscape Design Award. An expansive back yard landscape with several mature oak trees and a stunning Golden Locust tree has been transformed into a welcoming outdoor retreat. The renovations include a wraparound deck, an expansive travertine natural stone patio, stairways and pathways along with concrete retaining walls and column accents with dramatic planters. The pathways meander throughout the landscape... some with travertine stepping stones and gravel and those below the majestic oaks left natural with fallen leaves. Raised vegetable beds and fruit trees occupy some of the sunniest areas of the landscape. A variety of low-water and low-maintenance plants for both sunny and shady areas include several succulents, grasses, CA natives and other site-appropriate Mediterranean plants complimented by a variety of boulders. Dramatic white pots provide architectural accents, filled with succulents and citrus trees. Design, Photos, Drawings © Eileen Kelly, Dig Your Garden Landscape Design

A modern take on an Italian farmhouse created the perfect catalyst for design inspiration. Willing to rethink how they used their landscape, these clients allowed the entire space to be reimagined. From a permeable driveway, to a labyrinth entryway, their home is sublimely sophisticated with elements of wonder.
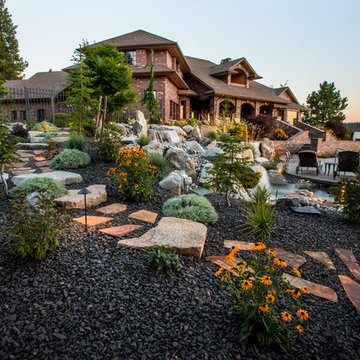
Perched on a hillside on the edge of the Palouse, these homeowners wanted a backyard that took advantage of the stellar views across the surrounding farmland. Masonry retaining walls match the brick of the house, while the landscaping complements the vistas below.
The water feature has multiple falls that cascade into a deep wading pool below. The concrete patio is cantilevered over the water for a seamless transition. Across the top pool, boulder stepping stones continue the path to the upper patio.
1.934 Billeder af sort have med grus
5
