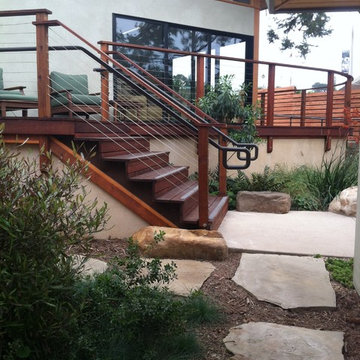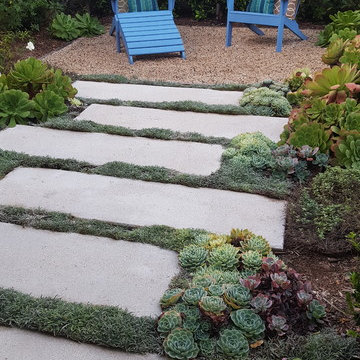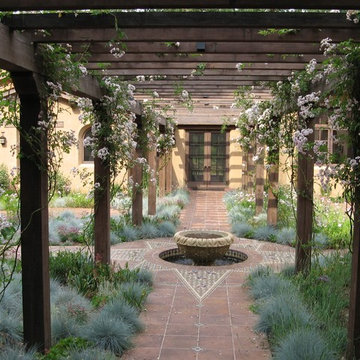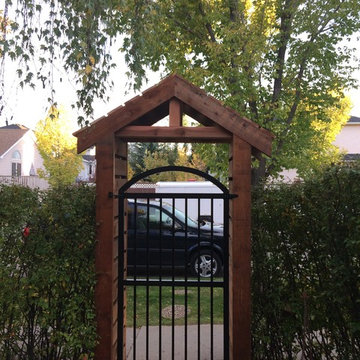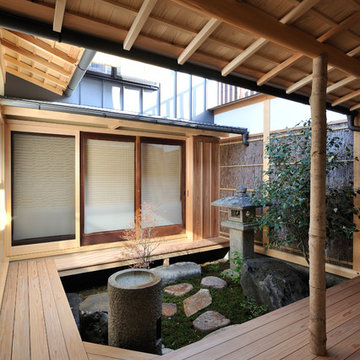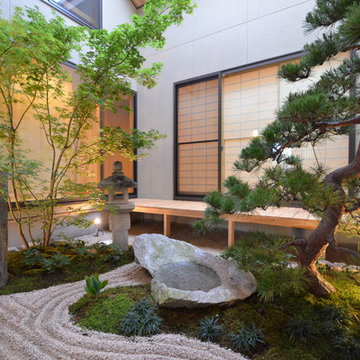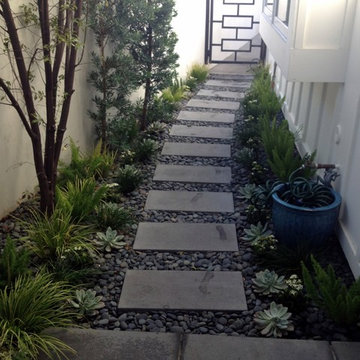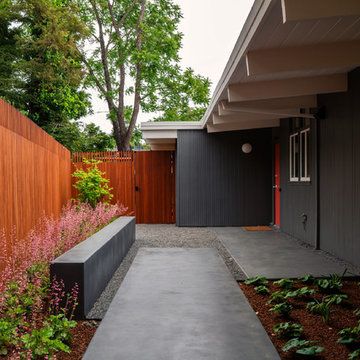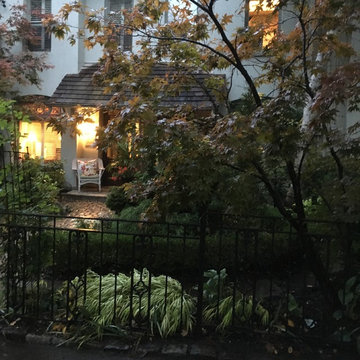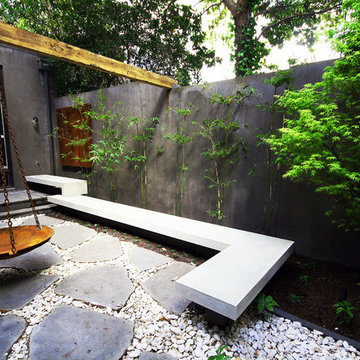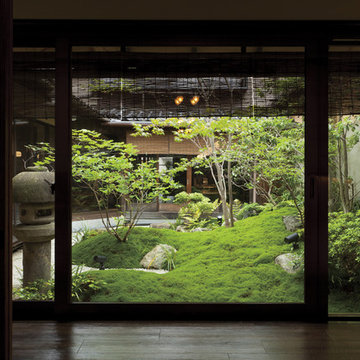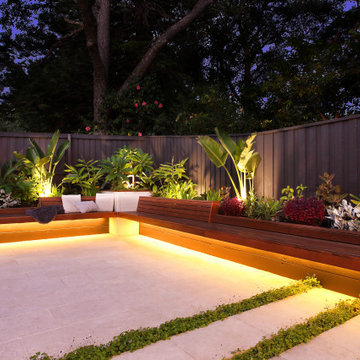1.744 Billeder af sort have på gårdsplads
Sorteret efter:
Budget
Sorter efter:Populær i dag
41 - 60 af 1.744 billeder
Item 1 ud af 3

Garden allee path with copper pipe trellis
Photo by: Jeffrey Edward Tryon of PDC
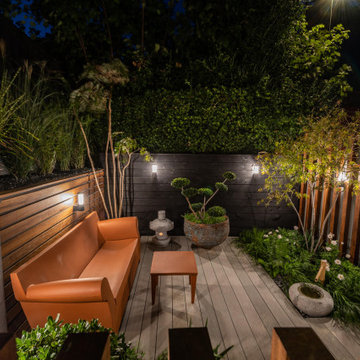
Shortlisted for the prestigious Pro Landscaper's Small Project Big Impact award.
Used as an example of excellent design on London Stone's website.
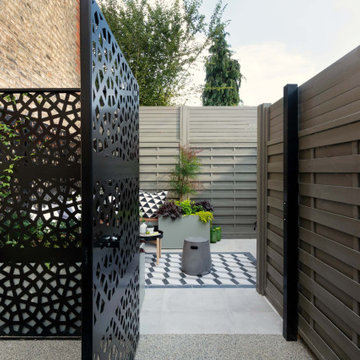
Quote from the designer:
"A tiny haven in the city. More than ever even the smallest outdoor space has become the most precious retreat to connect with nature and take in some vitamin D.
This little garden which is only 14 square metres (a further 19 square metres for a car parking space) the fretwork screens divide the two spaces, screening the car and creating a private place to sit.
The planting includes lime green tumbling Lysimachia, Persicaria amplexicaulis ‘Golden Arrows’, (not in flower yet) Euphorbia wulfenii forming the backbone. " - Georgia Lindsay Garden Design
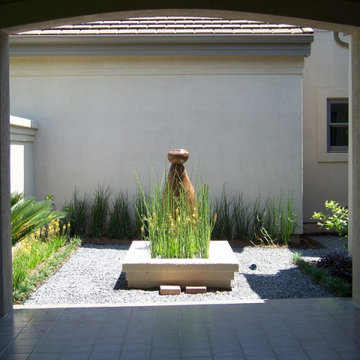
This expanded view of the courtyard in the last picture shows how the whole design comes together. The wildflower theme carries over to the water feature. The water feature itself is reminiscent of nature, almost appearing as a rock balancing on top of a boulder. While the primary plant colors are yellow and green, we broke this up slightly by planting low growing purple flowering plants. This garden landscape design demonstrates how much planning goes into areas that appear deceptively simple.
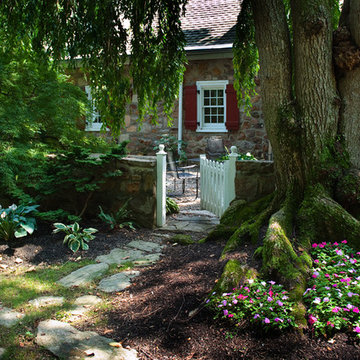
With the inspiration of a charming old stone farm house Warren Claytor Architects, designed the new detached garage as well as the addition and renovations to this home. It included a new kitchen, new outdoor terrace, new sitting and dining space breakfast room, mudroom, master bathroom, endless details and many recycled materials including wood beams, flooring, hinges and antique brick. Photo Credit: John Chew
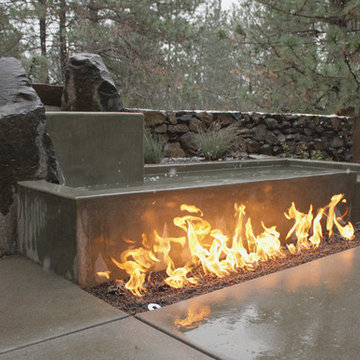
While the homeowners' choice to build their new ultra-insulated passive house on an urban infill lot made sense on many levels, it also led to some major challenges. A massive basalt outcrop dominated the site, resulting in the lot remaining vacant for decades as the neighborhood grew around it. The architect sited the home on top of the outcrop with retaining walls around the home to create a flat plane to build on. Even pushing the limits this way resulted in limited outdoor space, but the intimate courtyard areas provide make the most of what's available.
A double-fall poured-concrete water feature is paired with a linear fire pit to create a dynamic statement in the main courtyard. It is visible from the main living areas and the master bedroom for year-round enjoyment. The upper basin is integrated into the basalt rock wall, with basalt columns forming part of the surround.
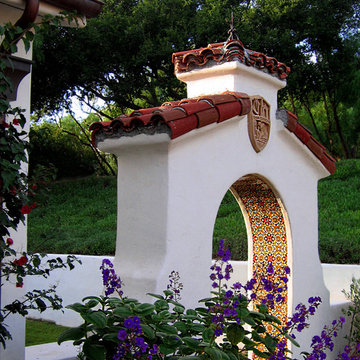
Design Consultant Jeff Doubét is the author of Creating Spanish Style Homes: Before & After – Techniques – Designs – Insights. The 240 page “Design Consultation in a Book” is now available. Please visit SantaBarbaraHomeDesigner.com for more info.
Jeff Doubét specializes in Santa Barbara style home and landscape designs. To learn more info about the variety of custom design services I offer, please visit SantaBarbaraHomeDesigner.com
Jeff Doubét is the Founder of Santa Barbara Home Design - a design studio based in Santa Barbara, California USA.
1.744 Billeder af sort have på gårdsplads
3
