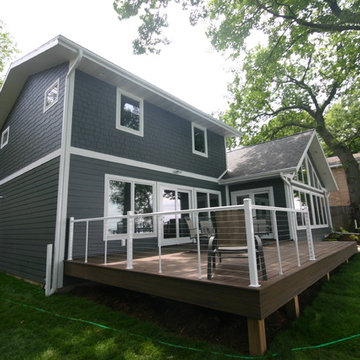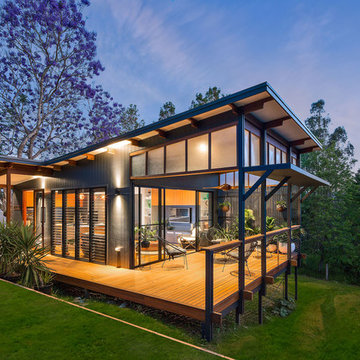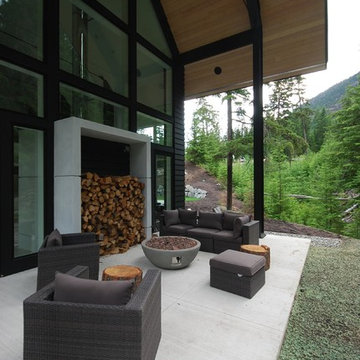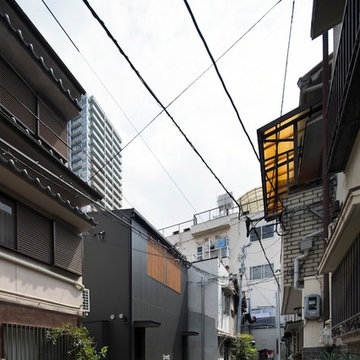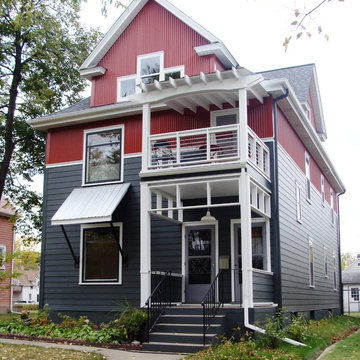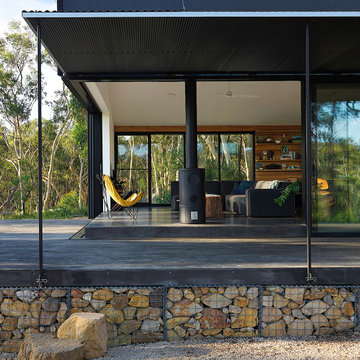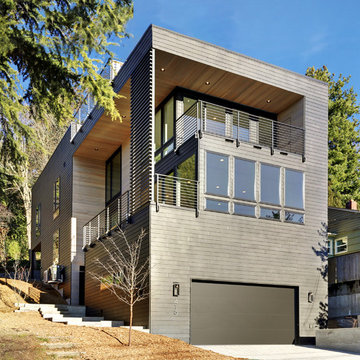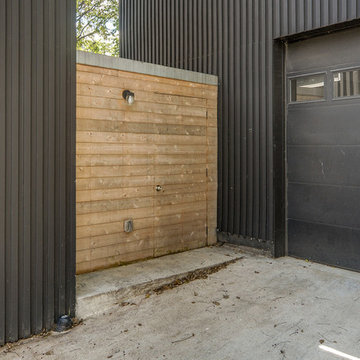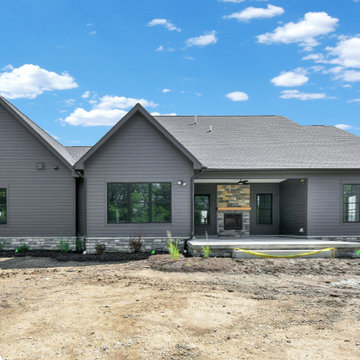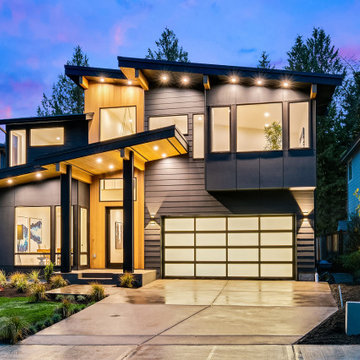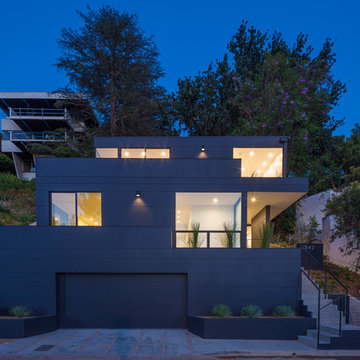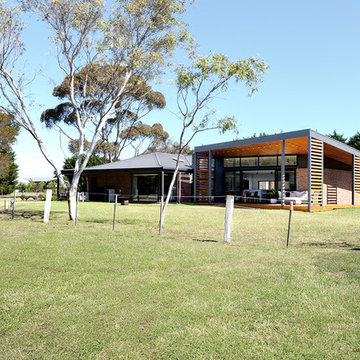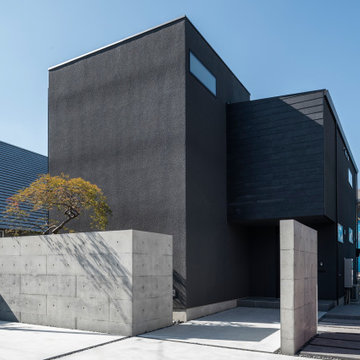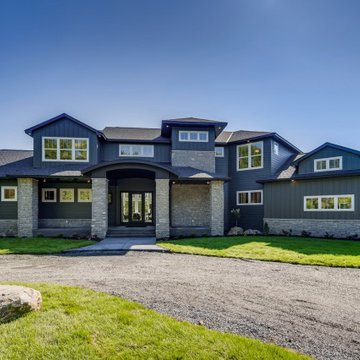630 Billeder af sort hus med facadebeklædning i fibercement
Sorteret efter:
Budget
Sorter efter:Populær i dag
201 - 220 af 630 billeder
Item 1 ud af 3
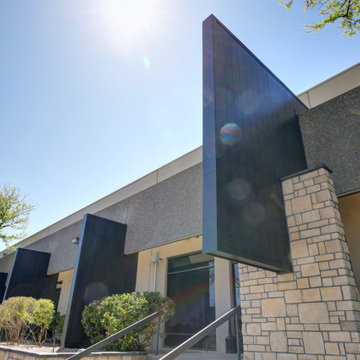
his business located in a commercial park in North East Denver needed to replace aging composite wood siding from the 1970s. Colorado Siding Repair vertically installed Artisan primed fiber cement ship lap from the James Hardie Asypre Collection. When we removed the siding we found that the underlayment was completely rotting and needed to replaced as well. This is a perfect example of what could happen when we remove and replace siding– we find rotting OSB and framing! Check out the pictures!
The Artisan nickel gap shiplap from James Hardie’s Asypre Collection provides an attractive stream-lined style perfect for this commercial property. Colorado Siding Repair removed the rotting underlayment and installed new OSB and framing. Then further protecting the building from future moisture damage by wrapping the structure with HardieWrap, like we do on every siding project. Once the Artisan shiplap was installed vertically, we painted the siding and trim with Sherwin-Williams Duration paint in Iron Ore. We also painted the hand rails to match, free of charge, to complete the look of the commercial building in North East Denver. What do you think of James Hardie’s Aspyre Collection? We think it provides a beautiful, modern profile to this once drab building.
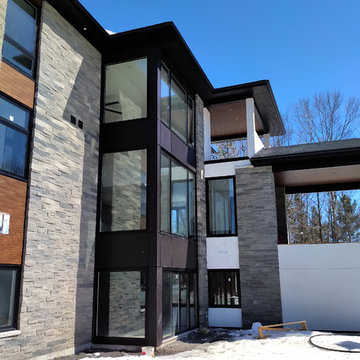
Stunning modern home! We installed 4x10' James Hardie Cement Fiber Board Panels in Black. Installed on the front, back and master suite porches is a LUX Architectural Panel (in Teak), which looks like wood, but it's a contemporary steel cladding! For an added eliminate in the design, some LUX was also installed on the back wall. To tie the house all together, the soffit and fascia were done in black aluminum along with the seamless eavestrough!
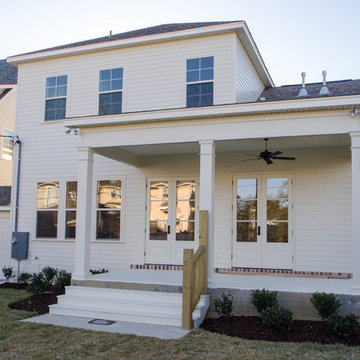
Home was built by Savoie Construction. Jefferson Door Supplied the windows (Weather Shield Windows), Exterior Doors (Buffelen), interior doors (Masonite), columns (HB&G), stair parts, hardware (Emtek), crown moulding and trim.
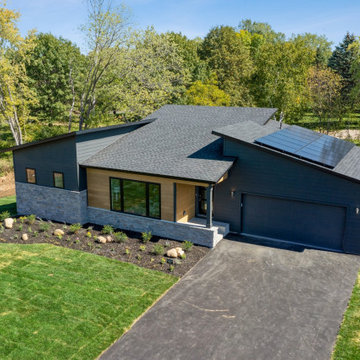
The exterior of this home blends the natural elements of wood and stone characteristic of EcoRidge with the durability and 9uality fundamental to Green Halo. This model features James Hardie Siding paired with stone by Cascade Stone in New Brighton.
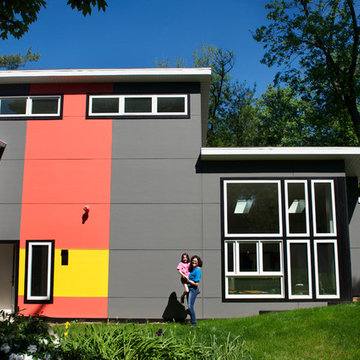
You need only look at the before picture of the SYI Studio space to understand the background of this project and need for a new work space.
Susan lives with her husband, three kids and dog in a 1960 split-level in Bloomington, which they've updated over the years and didn't want to leave, thanks to a great location and even greater neighbors. As the SYI team grew so did the three Yeley kids, and it became clear that not only did the team need more space but so did the family.
1.5 bathrooms + 3 bedrooms + 5 people = exponentially increasing discontent.
By 2016, it was time to pull the trigger. Everyone needed more room, and an offsite studio wouldn't work: Susan is not just Creative Director and Owner of SYI but Full Time Activities and Meal Coordinator at Chez Yeley.
The design, conceptualized entirely by the SYI team and executed by JL Benton Contracting, reclaimed the existing 4th bedroom from SYI space, added an ensuite bath and walk-in closet, and created a studio space with its own exterior entrance and full bath—making it perfect for a mother-in-law or Airbnb suite down the road.
The project added over a thousand square feet to the house—and should add many more years for the family to live and work in a home they love.
Contractor: JL Benton Contracting
Cabinetry: Richcraft Wood Products
Photographer: Gina Rogers
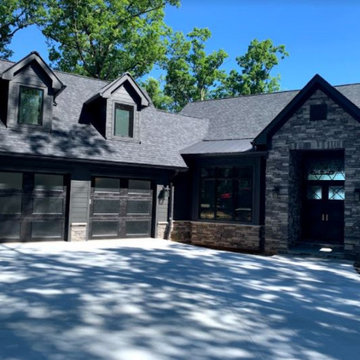
Front of home with huge custom front door, stone covered entry and lots of windows
630 Billeder af sort hus med facadebeklædning i fibercement
11
