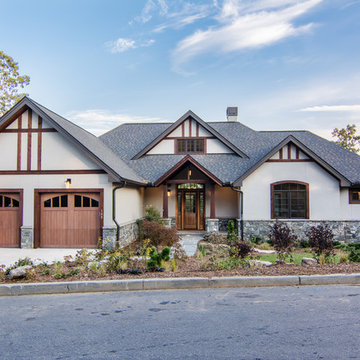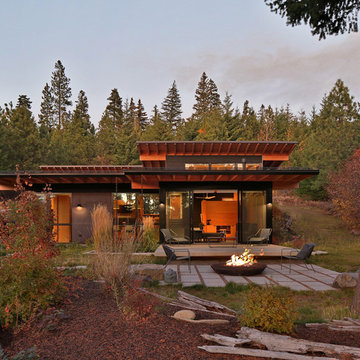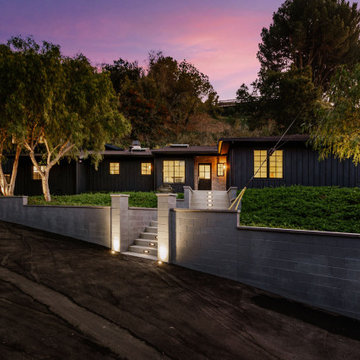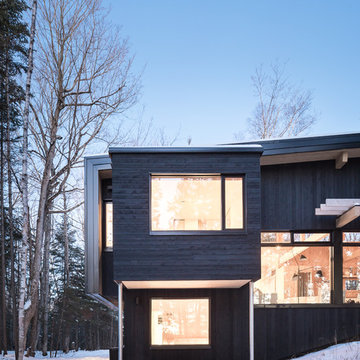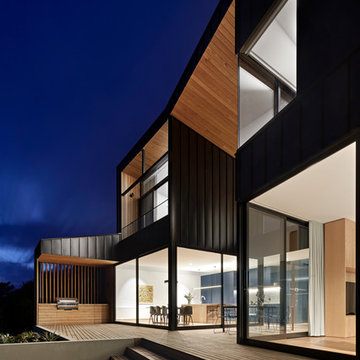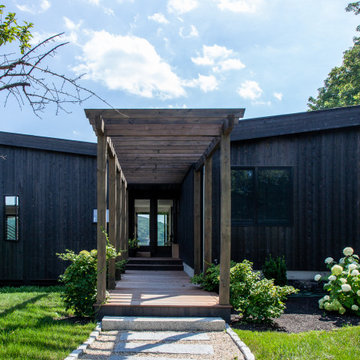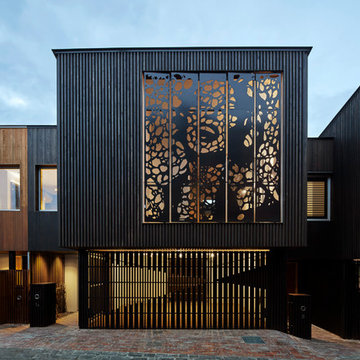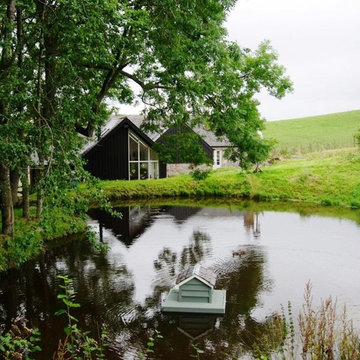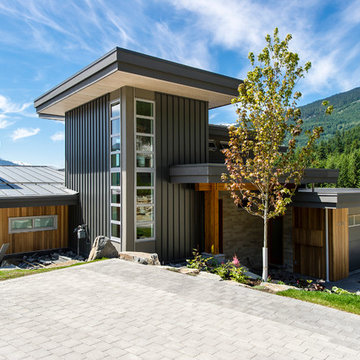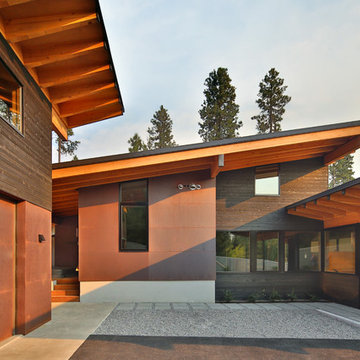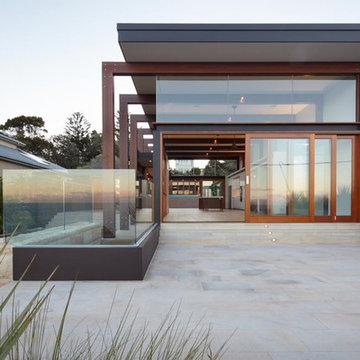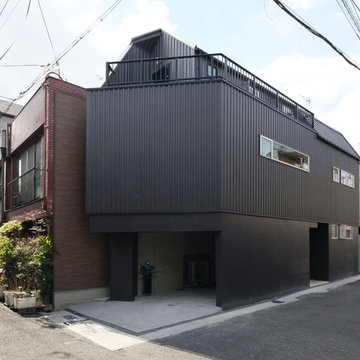273 Billeder af sort hus med forskudt plan
Sorteret efter:
Budget
Sorter efter:Populær i dag
1 - 20 af 273 billeder
Item 1 ud af 3

Paint by Sherwin Williams
Body Color - Anonymous - SW 7046
Accent Color - Urban Bronze - SW 7048
Trim Color - Worldly Gray - SW 7043
Front Door Stain - Northwood Cabinets - Custom Truffle Stain
Exterior Stone by Eldorado Stone
Stone Product Rustic Ledge in Clearwater
Outdoor Fireplace by Heat & Glo
Doors by Western Pacific Building Materials
Windows by Milgard Windows & Doors
Window Product Style Line® Series
Window Supplier Troyco - Window & Door
Lighting by Destination Lighting
Garage Doors by NW Door
Decorative Timber Accents by Arrow Timber
Timber Accent Products Classic Series
LAP Siding by James Hardie USA
Fiber Cement Shakes by Nichiha USA
Construction Supplies via PROBuild
Landscaping by GRO Outdoor Living
Customized & Built by Cascade West Development
Photography by ExposioHDR Portland
Original Plans by Alan Mascord Design Associates

We preserved and restored the front brick facade on this Worker Cottage renovation. A new roof slope was created with the existing dormers and new windows were added to the dormers to filter more natural light into the house. The existing rear exterior had zero connection to the backyard, so we removed the back porch, brought the first level down to grade, and designed an easy walkout connection to the yard. The new master suite now has a private balcony with roof overhangs to provide protection from sun and rain.

chadbourne + doss architects reimagines a mid century modern house. Nestled into a hillside this home provides a quiet and protected modern sanctuary for its family.
Photo by Benjamin Benschneider
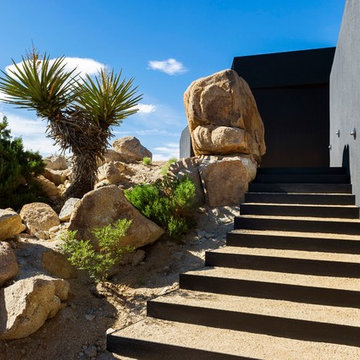
The axis of the house was designed precisely to the point of the large boulder at the entry. It was also a way accentuate the emphasis of being dug into the landscape. The steps themselves were custom framed with steel to make the risers. Then, for the steps, I made a mix of decomposed granite and cement so that it was hold up better over time.
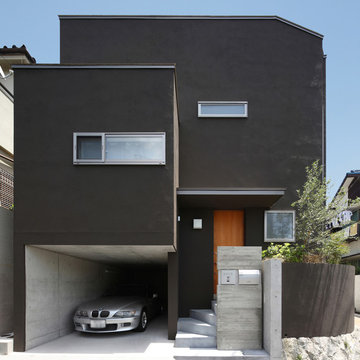
SEVEN FLOOR HOUSE -ガレージ&7層のスキップフロア-|Studio tanpopo-gumi
|撮影|野口 兼史
ー外観ー
ご実家敷地を受継がれての建替えのご相談から、家づくりはスタートしました。現況の敷地高低差(約2m)を利用しながら、ご家族4人+愛車1台で、楽しく暮らせる住まいの計画。約17坪の敷地の中に、7層のスキップフロアを配し、大小さまざまな居場所を設けています。
また、開口部の位置、大きさを慎重に検討し「視線」「通風」「採光」など、あらゆる要素の繋がりを意識しながら計画しました。降り注ぐ光を感じながら、伸びやかな暮らしを楽しむ住まい『SEVEN FLOOR HOUSE』
273 Billeder af sort hus med forskudt plan
1

