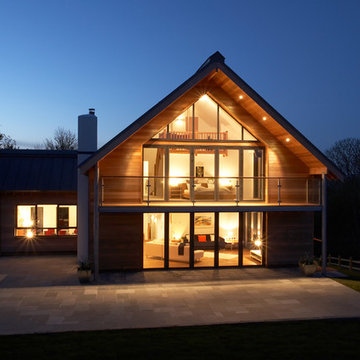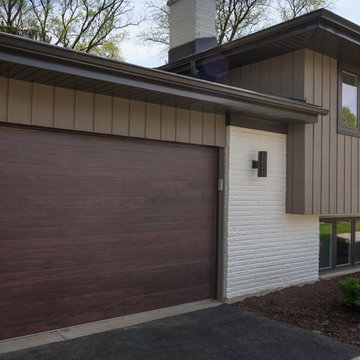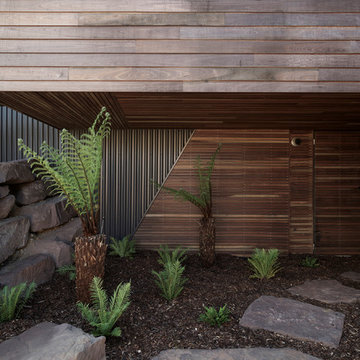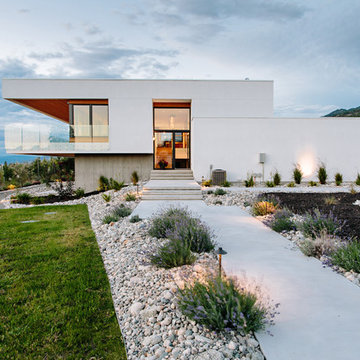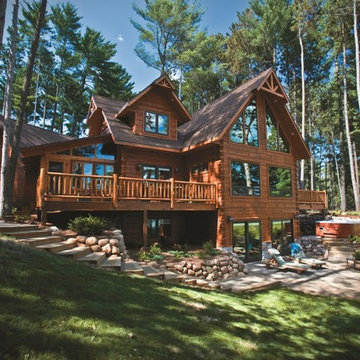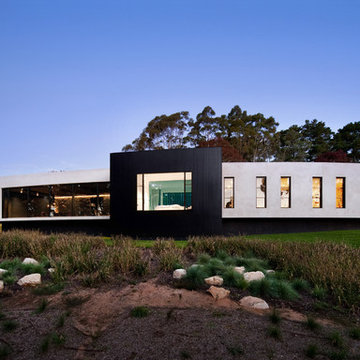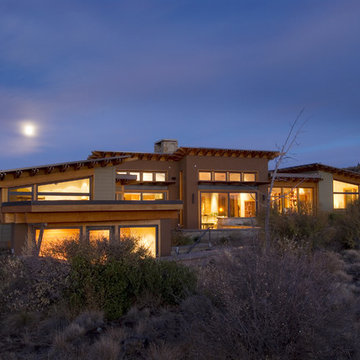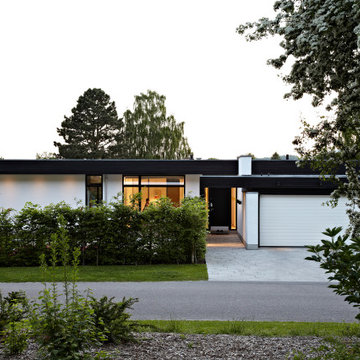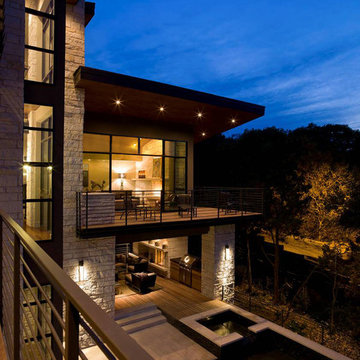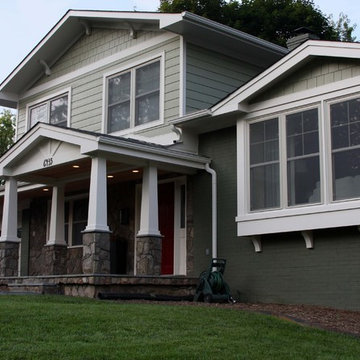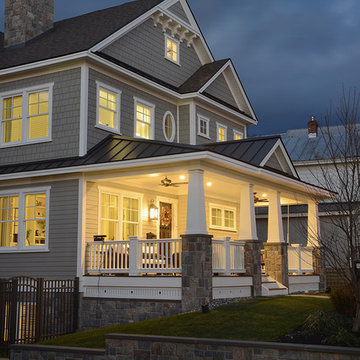606 Billeder af sort hus med forskudt plan
Sorteret efter:
Budget
Sorter efter:Populær i dag
61 - 80 af 606 billeder
Item 1 ud af 3
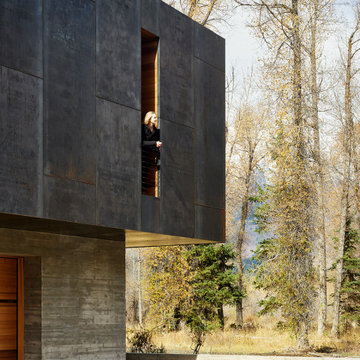
Riverbend’s material palette combines cedar and glazing wrapped in a steel plate shell. Over time, the steel will develop a patina; ultimately the building will exchange its black shell for a rusty one, further integrating into the site.
Residential architecture by CLB in Jackson, Wyoming – Bozeman, Montana.
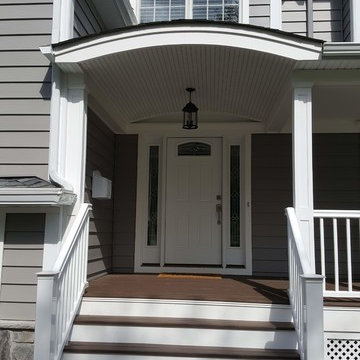
This addition in Scotch Plains, New Jersey created an oversized kitchen with large center island that seamlessly flowed into a comfortable family room. A second floor addition offers additional bedrooms and bathrooms including a master ensuite.
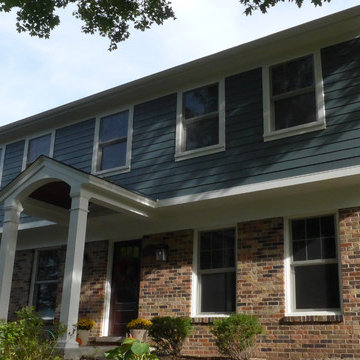
Naperville, IL Exterior Remodel by Siding & Windows Group in James Hardie Siding 6" exposure & HardieShingle Straight Edge in ColorPlus Technology Color Evening Blue and HardieTrim 5/4" Smooth in ColorPlus Technology Color Arctic White.
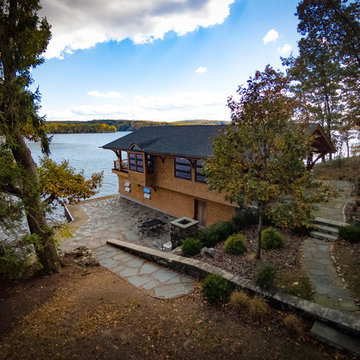
Buffalo Lumber specializes in Custom Milled, Factory Finished Wood Siding and Paneling. We ONLY do real wood.
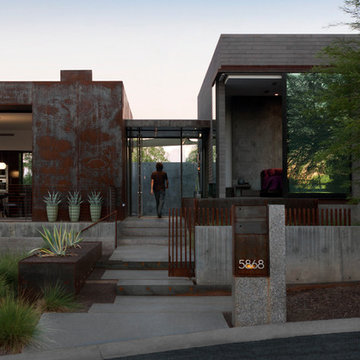
One enters the house between the private and public areas of the house.
Bill Timmerman - Timmerman Photography
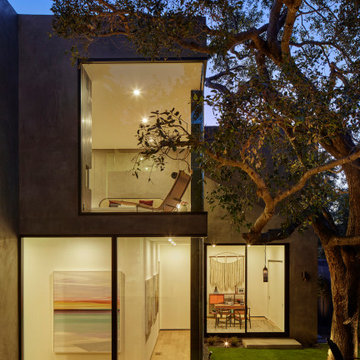
Rooms as stages at sunset under the 100-year old oak tree. Gallery hallway leads to guest bedroom and Study (with en suite bathrooms). Primary bedroom at second floor with Poul Kjaerholm PK24 chaise lounge at window. Photo by Dan Arnold
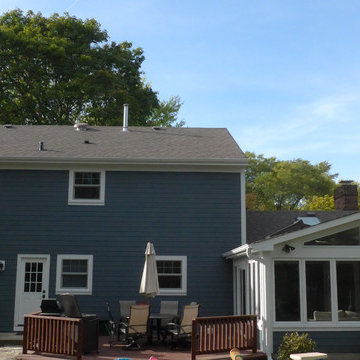
Naperville, IL Exterior Remodel by Siding & Windows Group in James Hardie Siding 6" exposure & HardieShingle Straight Edge in ColorPlus Technology Color Evening Blue and HardieTrim 5/4" Smooth in ColorPlus Technology Color Arctic White.
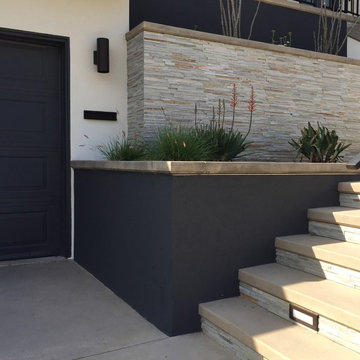
Exterior walk-up with Walker Zanger quartzite ledge stone riser detail and focal wall and drought hardy xeriscape garden featuring a blooming South African Fan Aloe.
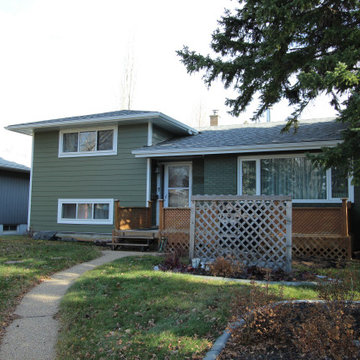
James Hardie Cedarmill Select 8.25" Siding in Mountain Sage, Corners Trimmed in Arctic White. Brick Painted Colour Match to Mountain Sage. (20-3464)
606 Billeder af sort hus med forskudt plan
4
