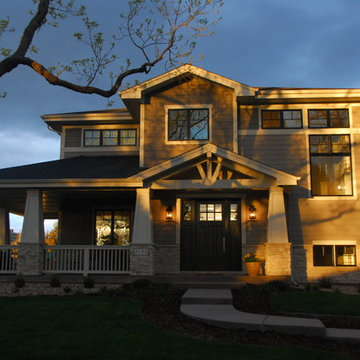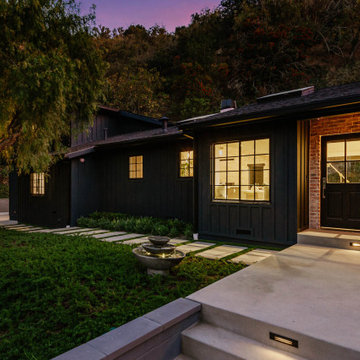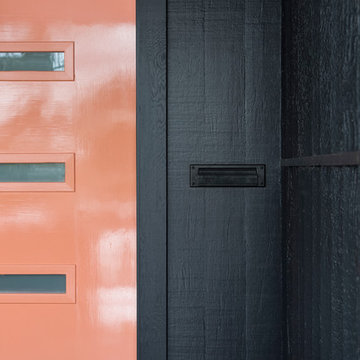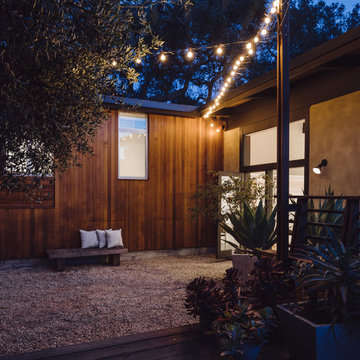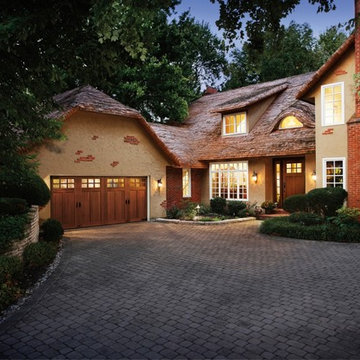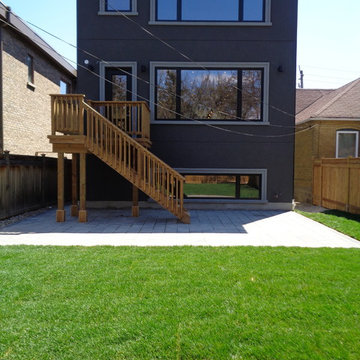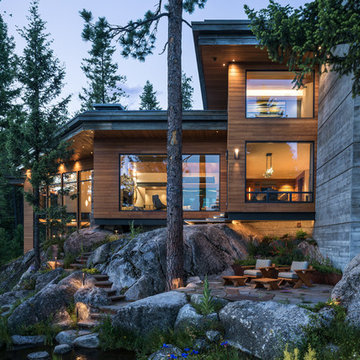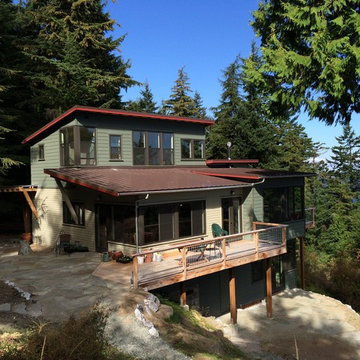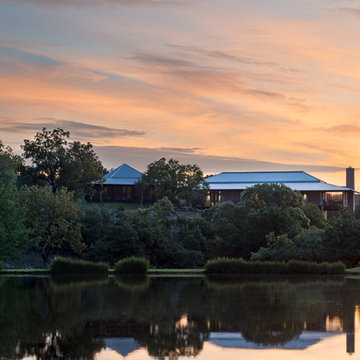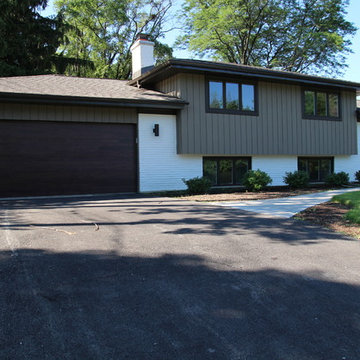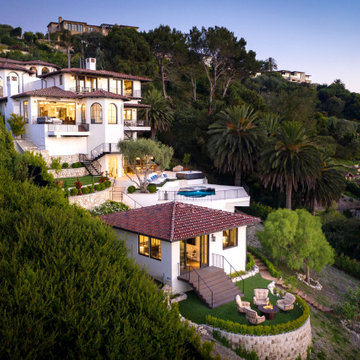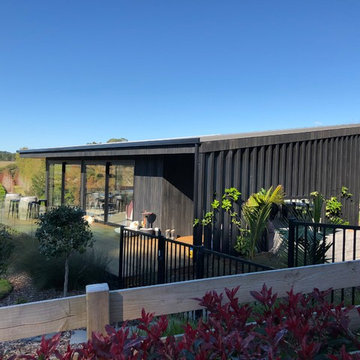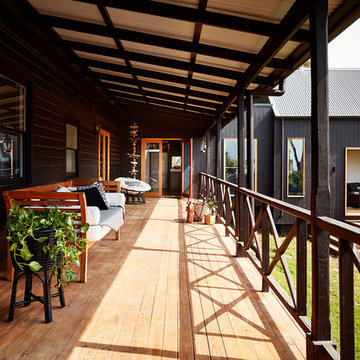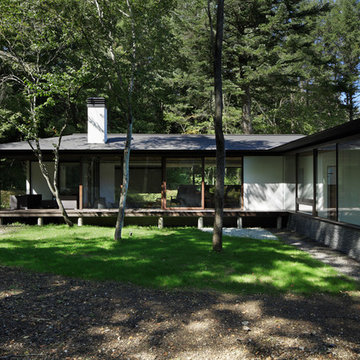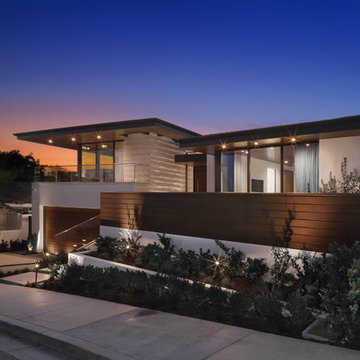609 Billeder af sort hus med forskudt plan
Sorteret efter:
Budget
Sorter efter:Populær i dag
81 - 100 af 609 billeder
Item 1 ud af 3
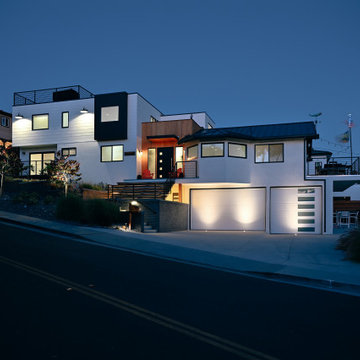
the split level design is illuminated by uplights at the garage at the lower level, and exterior barn lights at the entry and upper level facades
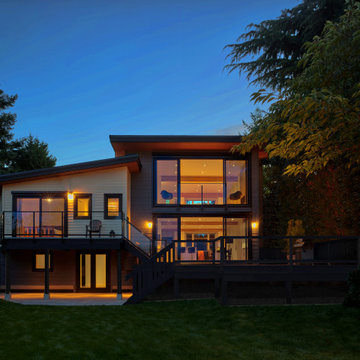
At roughly 1,600 sq.ft. of existing living space, this modest 1971 split level home was too small for the family living there and in need of updating. Modifications to the existing roof line, adding a half 2nd level, and adding a new entry effected an overall change in building form. New finishes inside and out complete the alterations, creating a fresh new look. The sloping site drops away to the east, resulting in incredible views from all levels. From the clean, crisp interior spaces expansive glazing frames the VISTA.
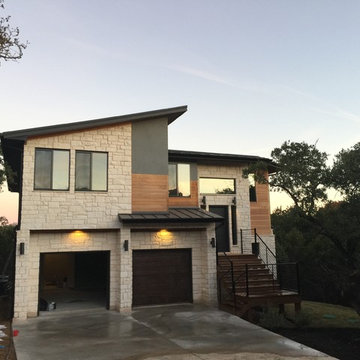
the sun setting on the final day before the new home owners move in. This is a sad but happy day for KLM
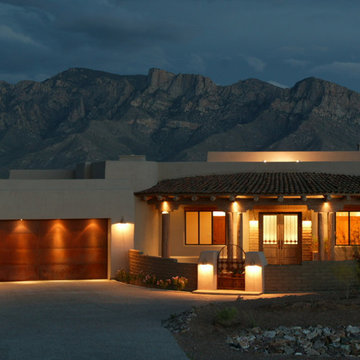
THE EXTERIOR: Stucco on 2 x 6 wood frame with plywood. Cinched clay tile roof (Redland Tile), Insulated garage metal doors with rusted metal veneer paneling (automotive quality sealer applied to panels for rust stasis). Low voltage accent lighting. Exposed small aggregate concrete driveway. Adobe courtyard wall.
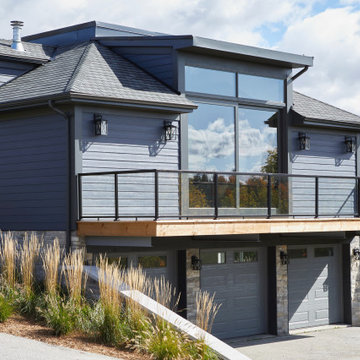
Rustic yet refined, this modern country retreat blends old and new in masterful ways, creating a fresh yet timeless experience. The structured, austere exterior gives way to an inviting interior. The palette of subdued greens, sunny yellows, and watery blues draws inspiration from nature. Whether in the upholstery or on the walls, trailing blooms lend a note of softness throughout. The dark teal kitchen receives an injection of light from a thoughtfully-appointed skylight; a dining room with vaulted ceilings and bead board walls add a rustic feel. The wall treatment continues through the main floor to the living room, highlighted by a large and inviting limestone fireplace that gives the relaxed room a note of grandeur. Turquoise subway tiles elevate the laundry room from utilitarian to charming. Flanked by large windows, the home is abound with natural vistas. Antlers, antique framed mirrors and plaid trim accentuates the high ceilings. Hand scraped wood flooring from Schotten & Hansen line the wide corridors and provide the ideal space for lounging.
609 Billeder af sort hus med forskudt plan
5
