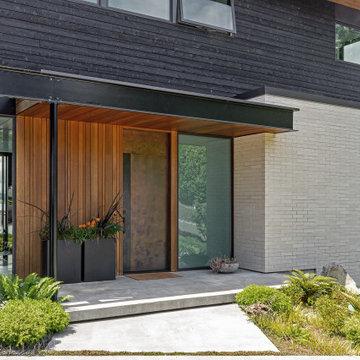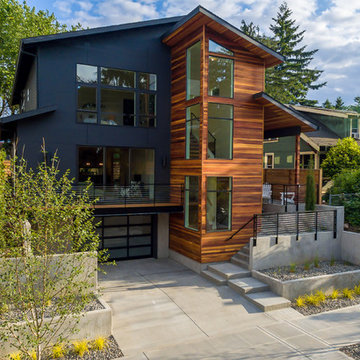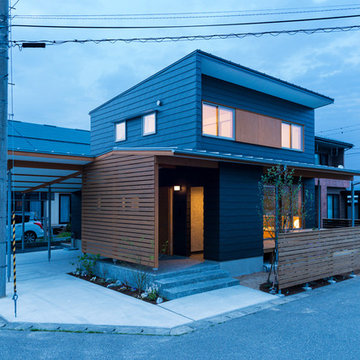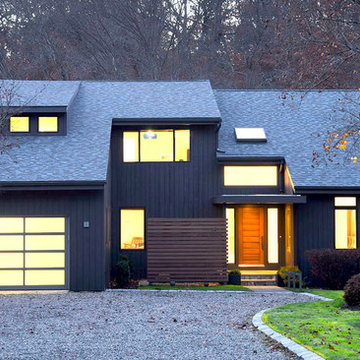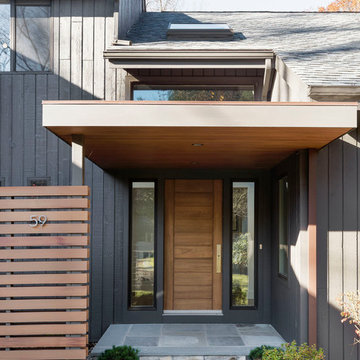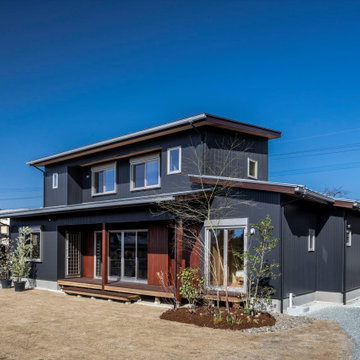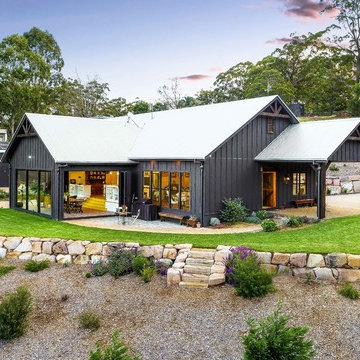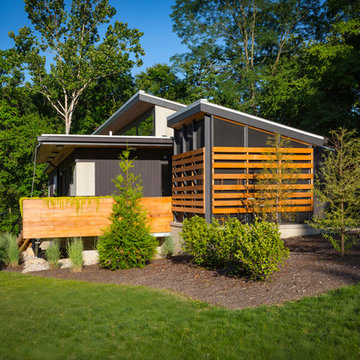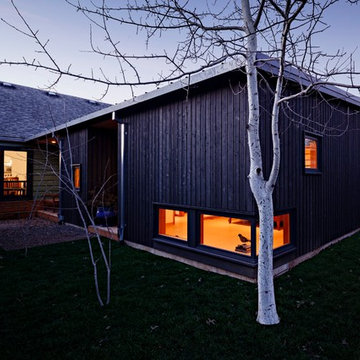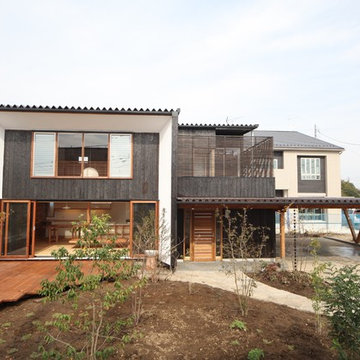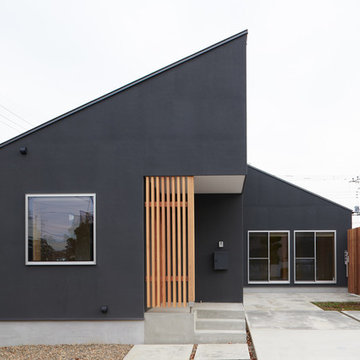1.642 Billeder af sort hus med halvtag
Sorteret efter:
Budget
Sorter efter:Populær i dag
101 - 120 af 1.642 billeder
Item 1 ud af 3
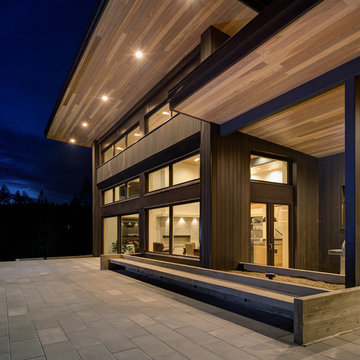
This Passive House has a wall of windows and doors hugging the open floor plan, while providing superior thermal performance. The wood-aluminum triple pane windows provide warmth and durability through all seasons. The massive lift and slide door has European hardware to ensure ease of use allowing for seamless indoor/outdoor living.
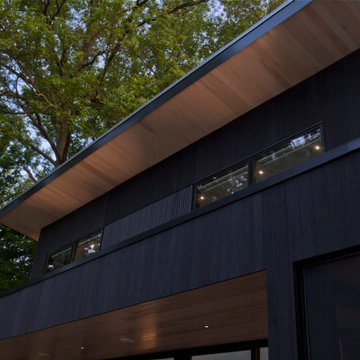
Fascia + Soffit Details - Existing 1970s cottage transformed into modern lodge - view from lakeside - HLODGE - Unionville, IN - Lake Lemon - HAUS | Architecture For Modern Lifestyles (architect + photographer) - WERK | Building Modern (builder)
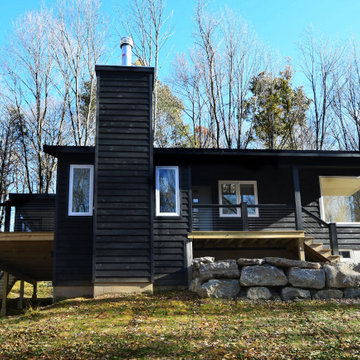
Exterior of this modern country ranch home in the forests of the Catskill mountains. Black clapboard siding and huge picture windows.
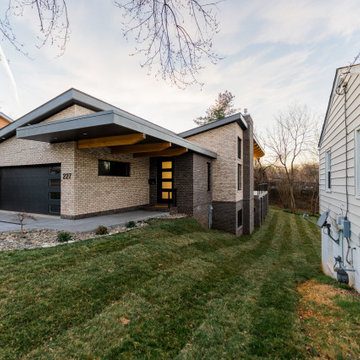
Two colors of brick, brick patio, exposed beams coming from the inside out, large deck, lots of large windows and doors.
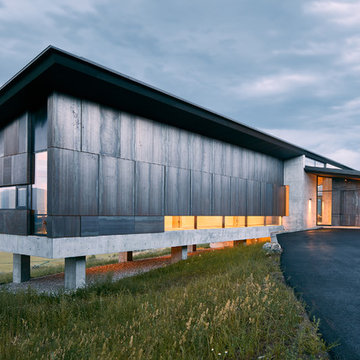
Cor-Ten steel acts as the primary exterior material. Subtle design features in the steel paneling of the guest wing create notable results; every other panel is slightly offset to create visual and unexpected interest.
Photo: David Agnello
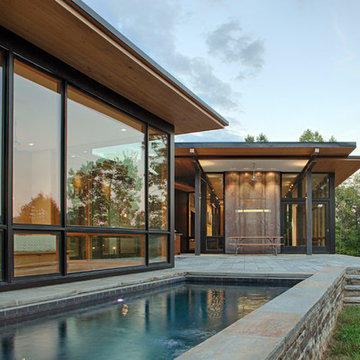
This modern lake house is located in the foothills of the Blue Ridge Mountains. The residence overlooks a mountain lake with expansive mountain views beyond. The design ties the home to its surroundings and enhances the ability to experience both home and nature together. The entry level serves as the primary living space and is situated into three groupings; the Great Room, the Guest Suite and the Master Suite. A glass connector links the Master Suite, providing privacy and the opportunity for terrace and garden areas.
Won a 2013 AIANC Design Award. Featured in the Austrian magazine, More Than Design. Featured in Carolina Home and Garden, Summer 2015.
1.642 Billeder af sort hus med halvtag
6



