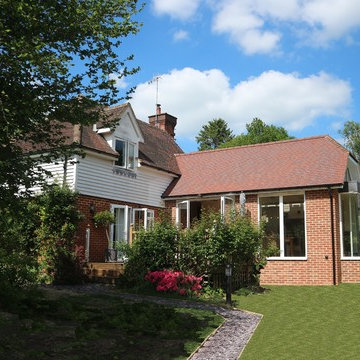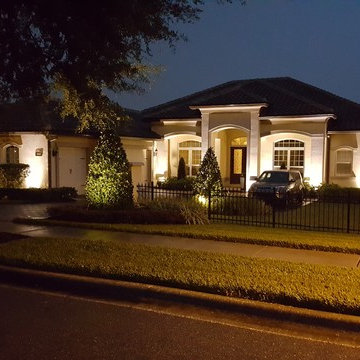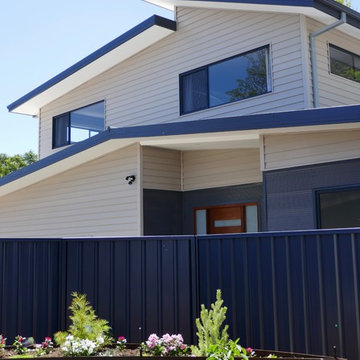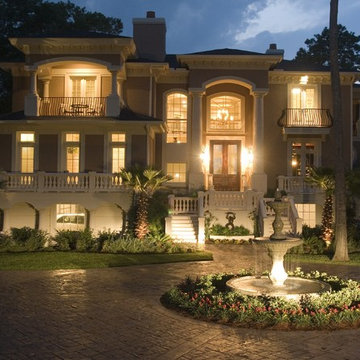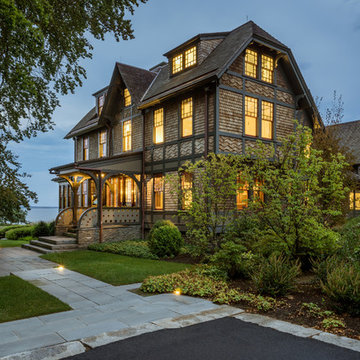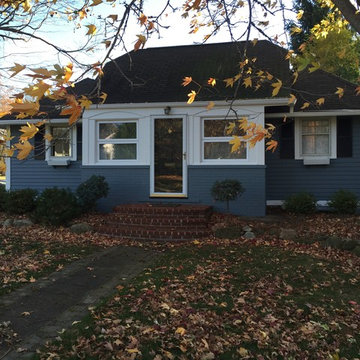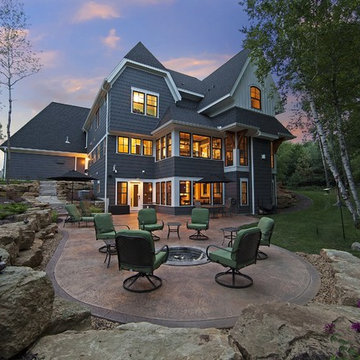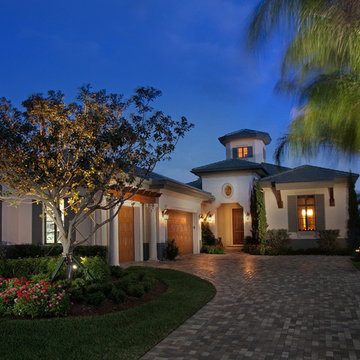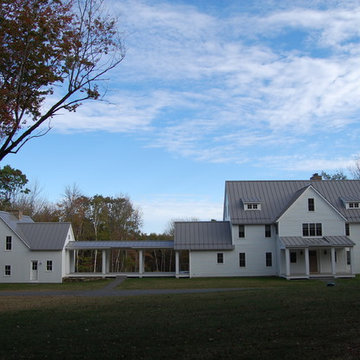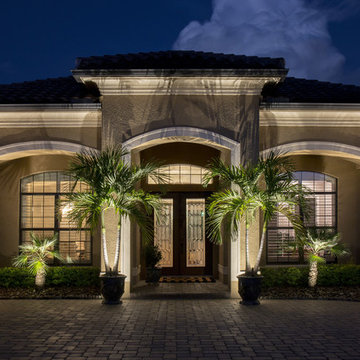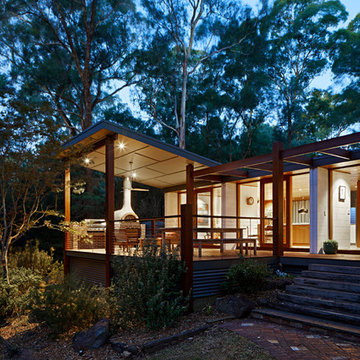686 Billeder af sort hus med halvvalmet tag
Sorteret efter:
Budget
Sorter efter:Populær i dag
61 - 80 af 686 billeder
Item 1 ud af 3

A new 800 square foot cabin on existing cabin footprint on cliff above Deception Pass Washington
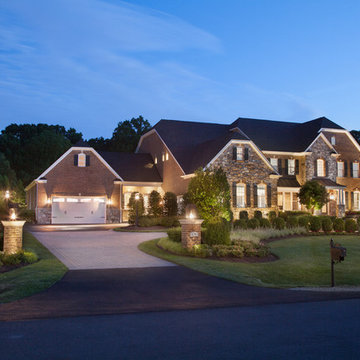
Custom LED lighting showcases the home and new landscape with a soft glow and illuminates the paver drive for nighttime visibility, Morgan Howarth Photography
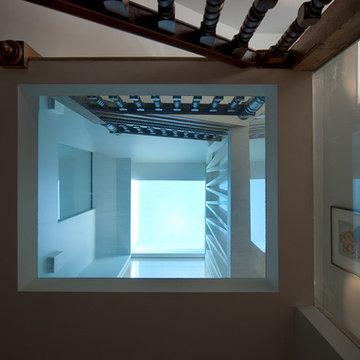
A contemporary rear extension, retrofit and refurbishment to a terrace house. Rear extension is a steel framed garden room with cantilevered roof which forms a porch when sliding doors are opened. Interior of the house is opened up. New rooflight above an atrium within the middle of the house. Large window to the timber clad loft extension looks out over Muswell Hill.
Lyndon Douglas
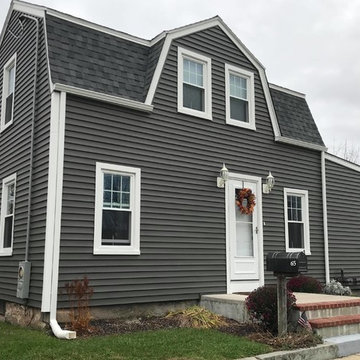
Mastic Carvedwood 44 Vinyl Siding in the color, Misty Shadow. Harvey Windows. Tamko Heritage Roof in the color, Virginia Slate. Photo Credit: Care Free Homes, Inc.
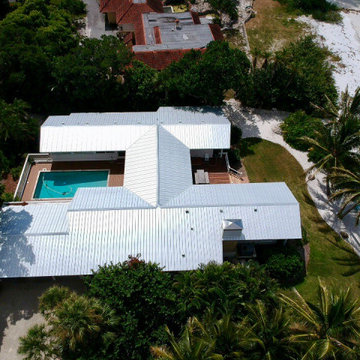
Zoller Roofing, 26 gage 5-V crimp acrylume metal reroof. This metal roof has a clear acrylic coating to prevent oxidation. Zoller Roofing tore off an asphalt shingle roof and replaced it with this long-lasting metal option.
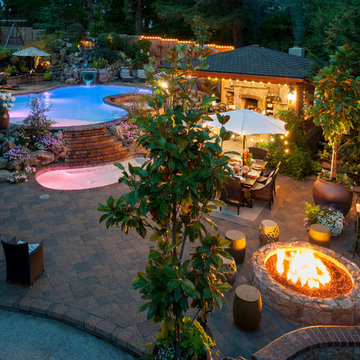
Outdoor Living Space, Gazebo, Covered Wood Structure, Ambient Landscape Lighting, Concrete Paver Hardscaping, Pools, Spas, Firepit, Outdoor Fireplace, Outdoor Kitchen, Outdoor Cook Station, Wood Fired Oven, Pizza Oven, Seat Wall, exterior design
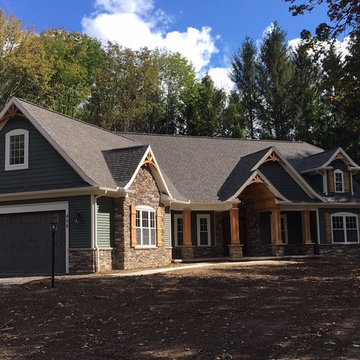
Our clients will be able to enjoy the view of their expansive yard from their covered front porch.
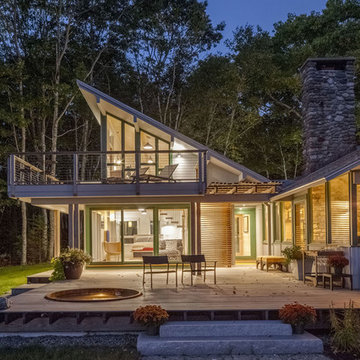
The complete renovation and addition to an original 1962 Maine modern shorefront camp paid special attention to the authenticity of the home blending seamlessly with the vision of original architect. The family has deep sentimental ties to the home. Therefore, every inch of the house was reconditioned, and Marvin® direct glaze, casement, and awning windows were used as a perfect match to the original field built glazing, maintaining the character and extending the use of the camp for four season use.
William Hanley and Heli Mesiniemi, of WMH Architects, were recognized as the winners of “Best in Show” Marvin Architects Challenge 2017 for their skillful execution of design. They created a form that was open, airy and inviting with a tour d force of glazing.
686 Billeder af sort hus med halvvalmet tag
4
