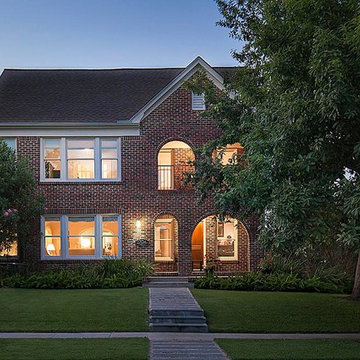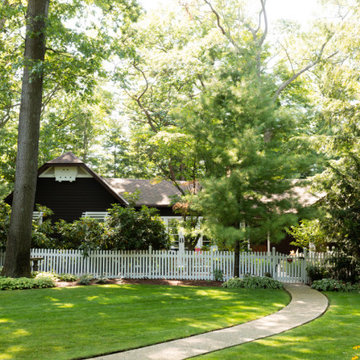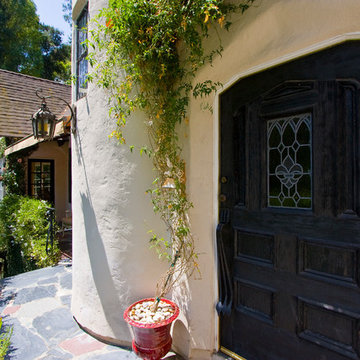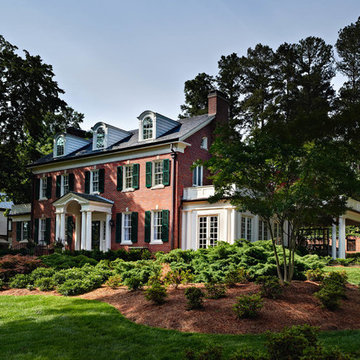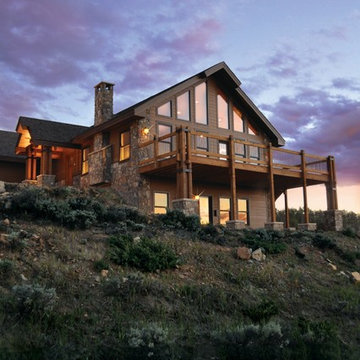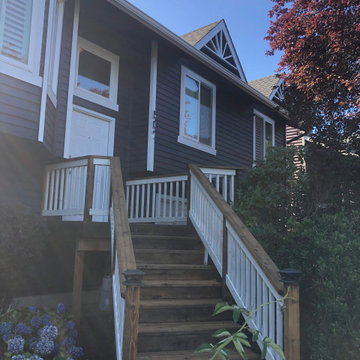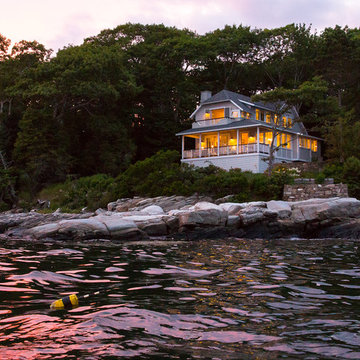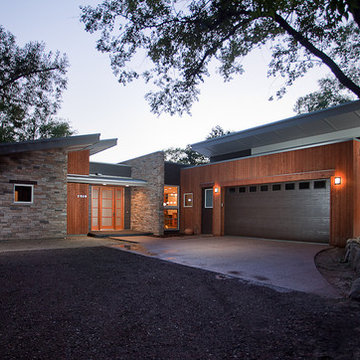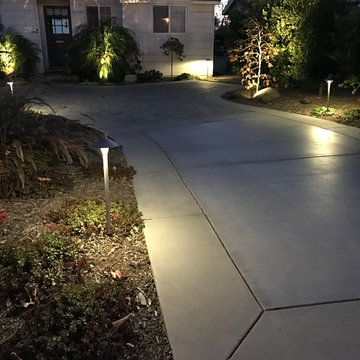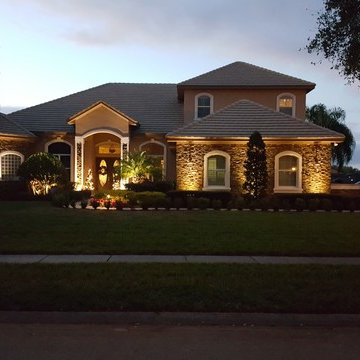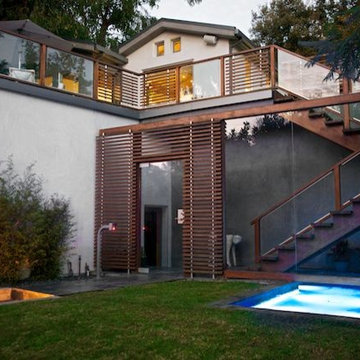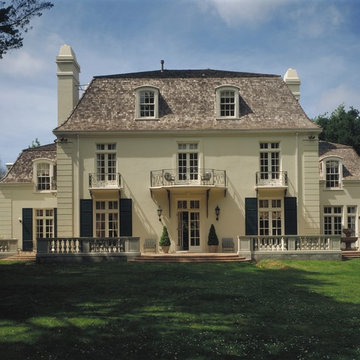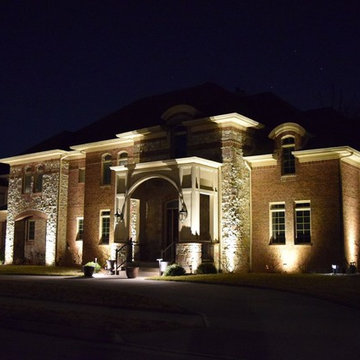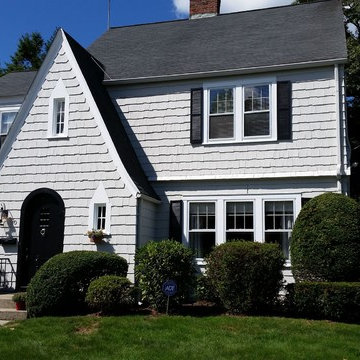686 Billeder af sort hus med halvvalmet tag
Sorteret efter:
Budget
Sorter efter:Populær i dag
121 - 140 af 686 billeder
Item 1 ud af 3
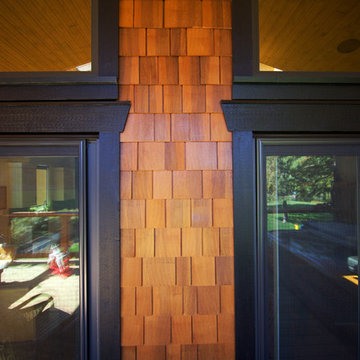
Close up of the custom, hand-dip stained cedar siding and how it contrats beautifully with the black exterior trim and sliding doors.
Photo by: Brice Ferre
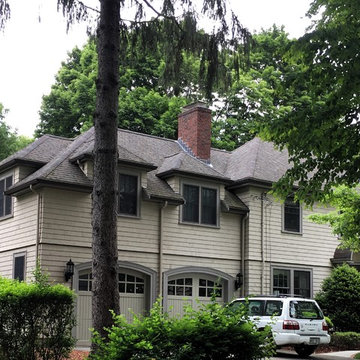
The clients came to us looking for an attached garage and a master suite with a completely renovated living space in their existing house. The clients wanted the project to use principles of feng shui, which we did. We did our best to design the addition to minimize the massing of the addition. We achieved this through use of dormers and through the shingling detail which serves to break up the large wall at the mid point of the house.
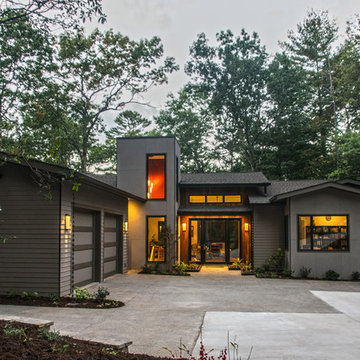
A warm contemporary plan, with a distinctive stairwell tower. They chose us because of the variety of styles we’ve built in the past, the other satisfied clients they spoke with, and our transparent financial reporting throughout the building process. Positioned on the site for privacy and to protect the natural vegetation, it was important that all the details—including disability access throughout.
A professional lighting designer specified all-LED lighting. Energy-efficient geothermal HVAC, expansive windows, and clean, finely finished details. Built on a sloped lot, the 3,300-sq.-ft. home appears modest in size from the driveway, but the expansive, finished lower level, with ample windows, offers several useful spaces, for everyday living and guest quarters.
Contemporary exterior features a custom milled front entry & nickel gap vertical siding. Unique, 17'-tall stairwell tower, with plunging 9-light LED pendant fixture. Custom, handcrafted concrete hearth spans the entire fireplace. Lower level includes an exercise room, outfitted for an Endless Pool.
Parade of Homes Tour Silver Medal award winner.
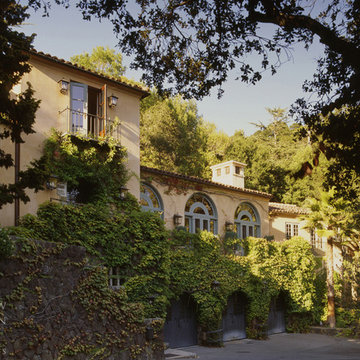
A Hillside Villa with Mediterranean detailing in nature. Photographer: Matthew Millman
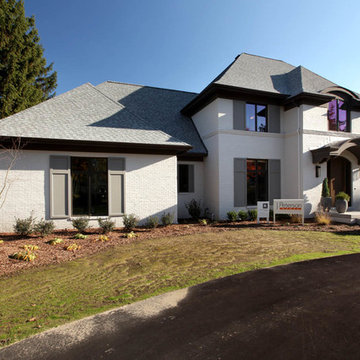
2014 Fall Parade East Grand Rapids I J Visser Design I Joel Peterson Homes I Rock Kauffman Design I Photography by M-Buck Studios
686 Billeder af sort hus med halvvalmet tag
7
