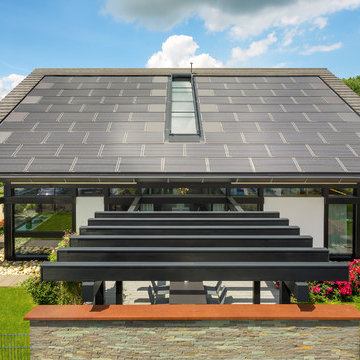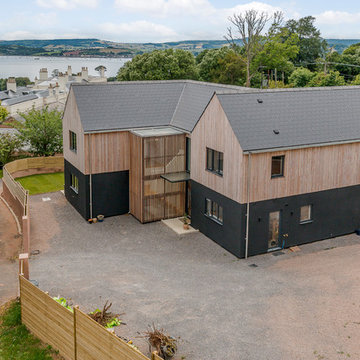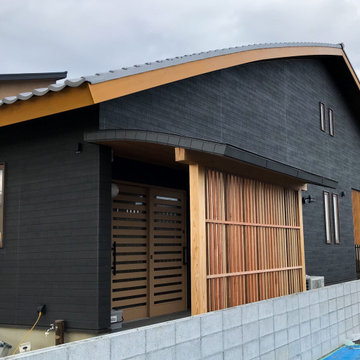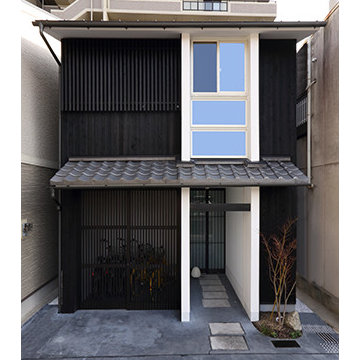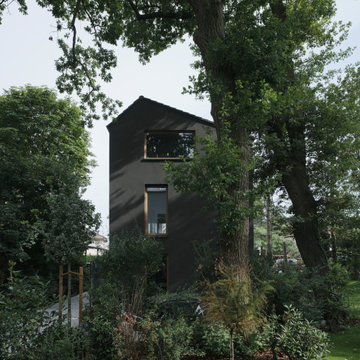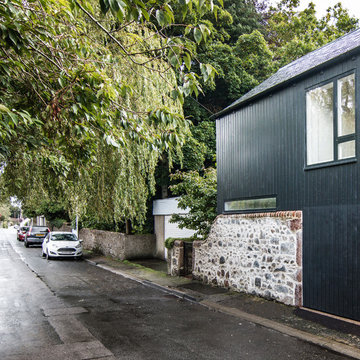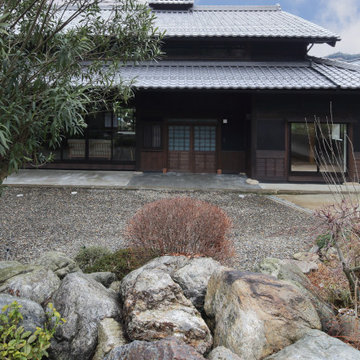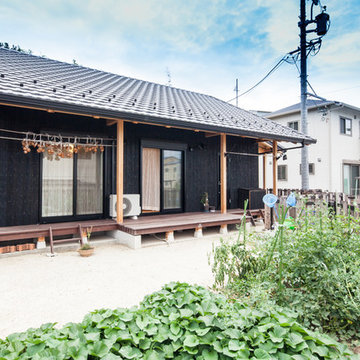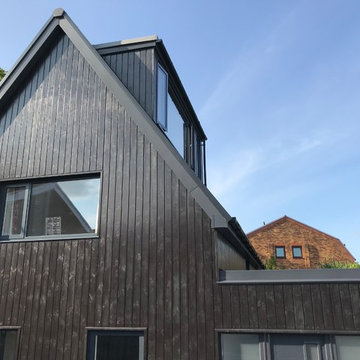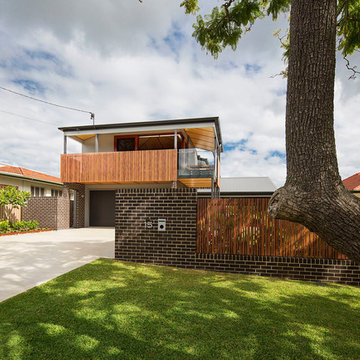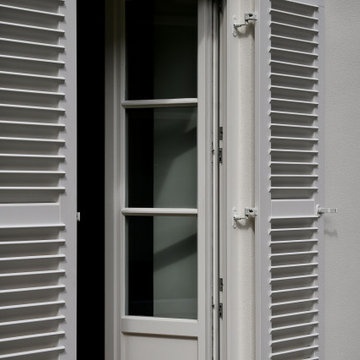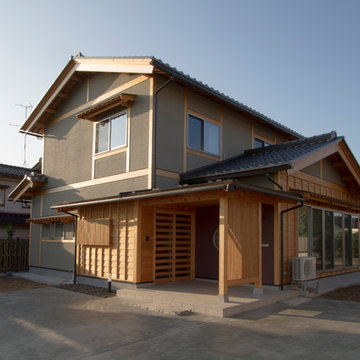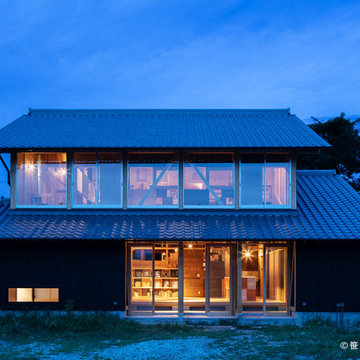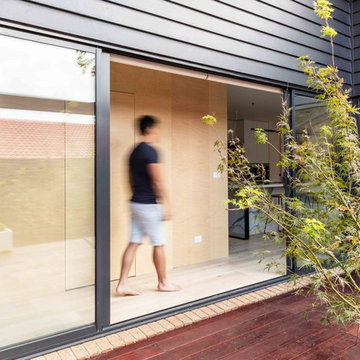301 Billeder af sort hus med tegltag
Sorteret efter:
Budget
Sorter efter:Populær i dag
121 - 140 af 301 billeder
Item 1 ud af 3
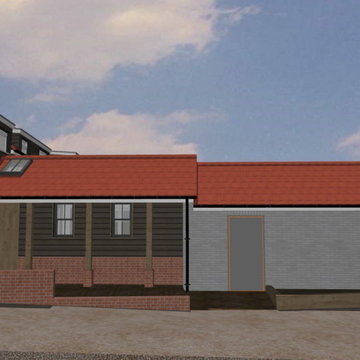
The proposed – new street frontage, creating community interaction, connection, rhythm and a defined front entrance area that relates and respects the language of the lane and existing buildings
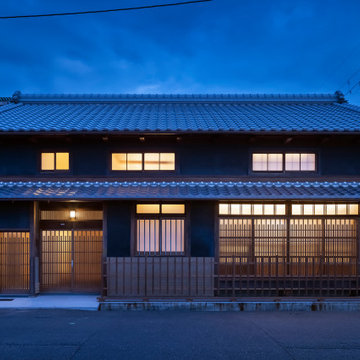
奈良町周縁部にあって農家分布していた場所でもあり,通りには農家住宅や間口の広い町屋がよく残っている.
住み継がれた,つし2階建の町屋再生住宅です.
田の字型の平面構成はそのままに,構造を活かしながら耐震補強を行い,既存建具も再利用.フレキシブルな田の字プランを活かし,現代のライフスタイルにどのように落とし込んでいくかが一つのテーマとなりました.

Single-family urban home with detached 3-car garage and accessory dwelling unit (ADU) above
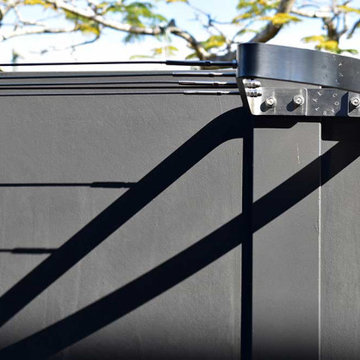
A 4 line post mounted clothesline into a modular wall.
This holiday home can have beach towels, wetsuits and swimmers all hanging out at once!
301 Billeder af sort hus med tegltag
7
