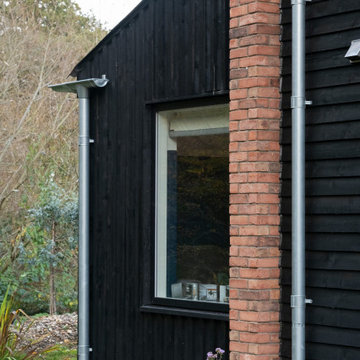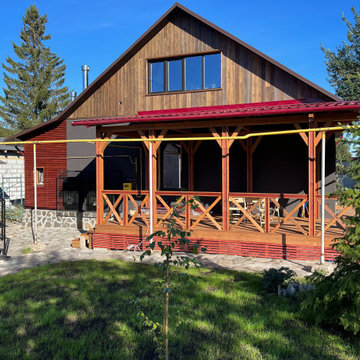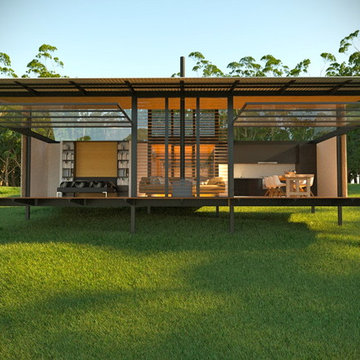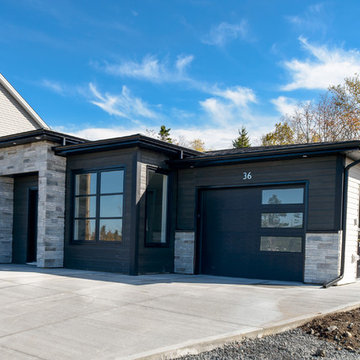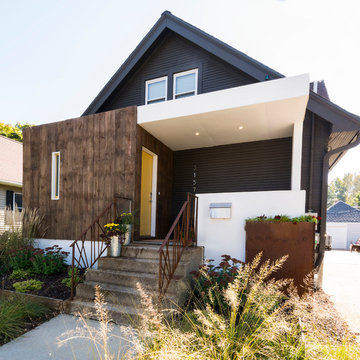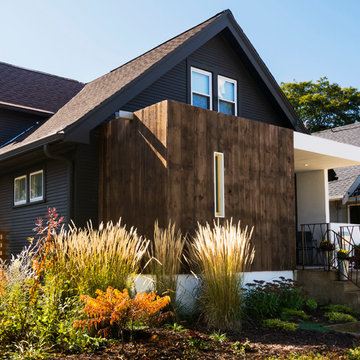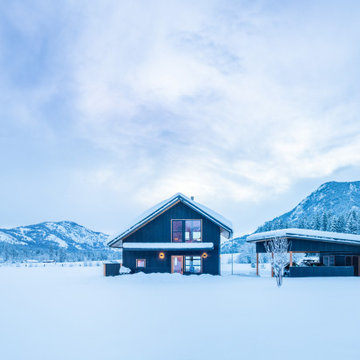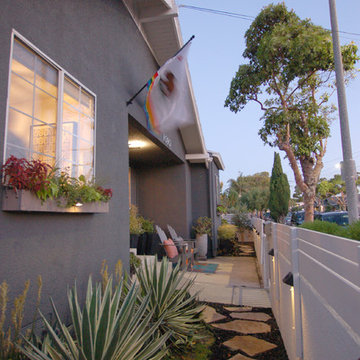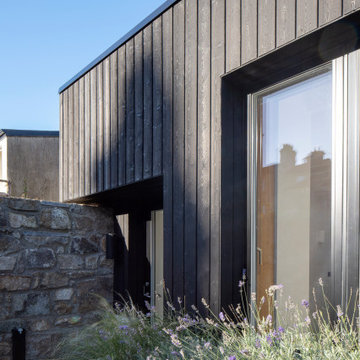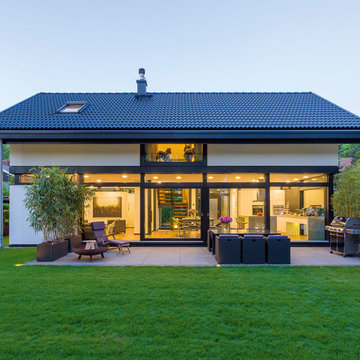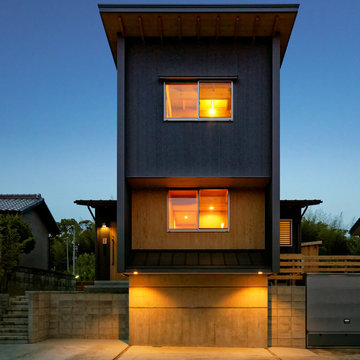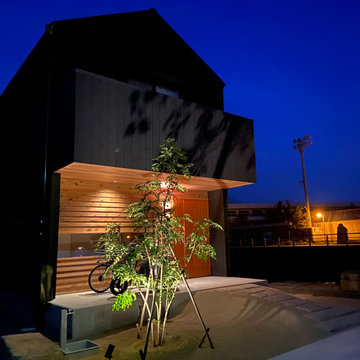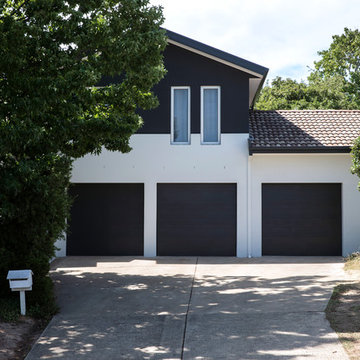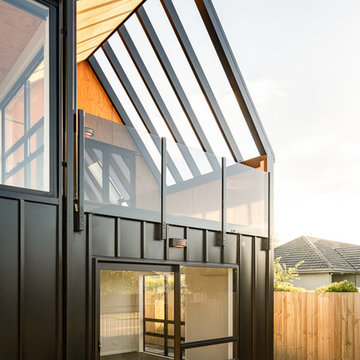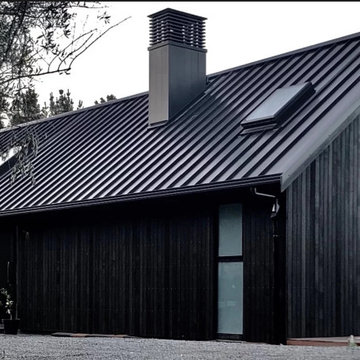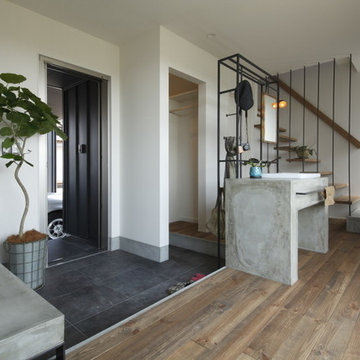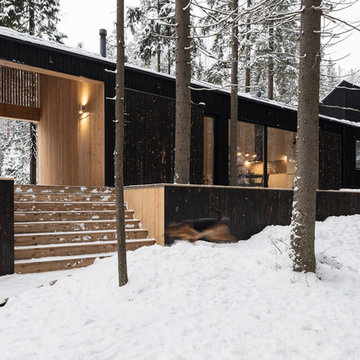249 Billeder af sort hus
Sorteret efter:
Budget
Sorter efter:Populær i dag
41 - 60 af 249 billeder
Item 1 ud af 3

The rear balcony is lined with cedar to provide a warm contrast to the dark metal cladding.
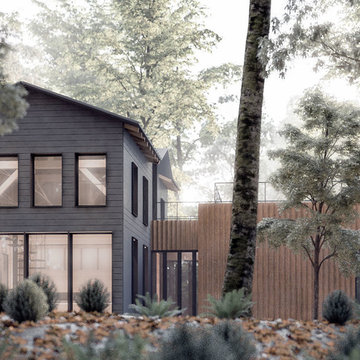
Wisconsin custom adaptive re-use barn structure house, designed by Collective Office & Jeff Klymson, with M. Ciurej.
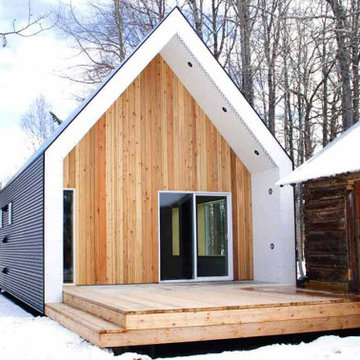
The inset cedar gables are patterned as a graphical reflection of the tree growth in the area over the past 100 years. A government report of tree growth that analyzed the tree rings of local trees provided a metric that could be reinterpreted as board widths. These were calculated and installed as the east and west gables; a contextual reference to the age of the farmstead on the new house.
249 Billeder af sort hus
3
