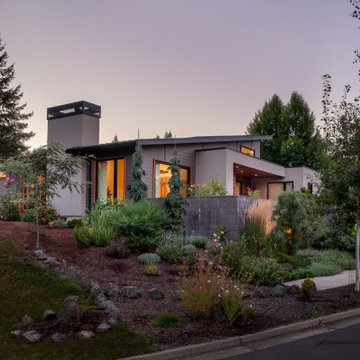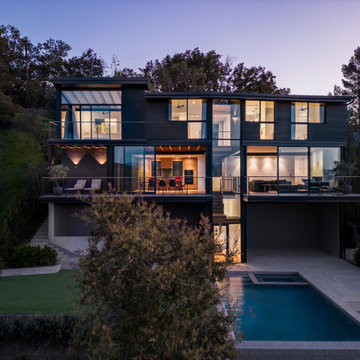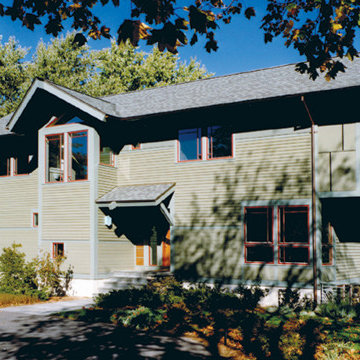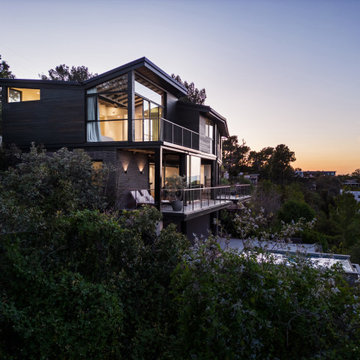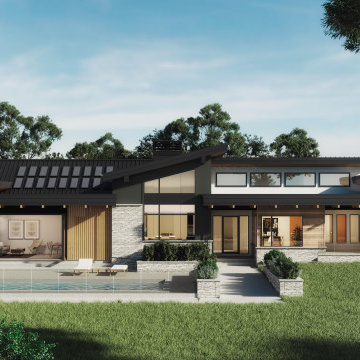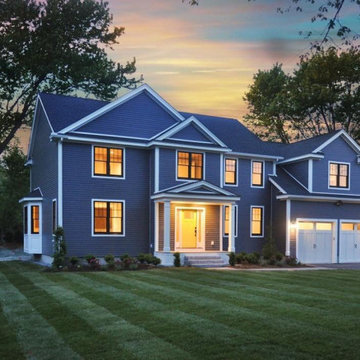447 Billeder af sort hus
Sorteret efter:
Budget
Sorter efter:Populær i dag
61 - 80 af 447 billeder
Item 1 ud af 3
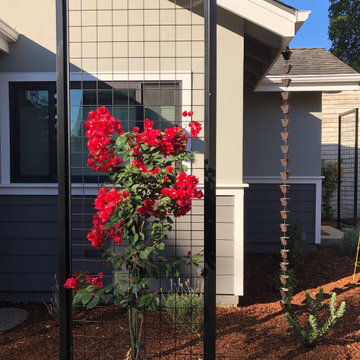
This newly constructed ADU sits behind an historic Craftsman house built in 1908. Privacy screens give the ADU privacy without cutting it off from the beautifully landscaped yard.
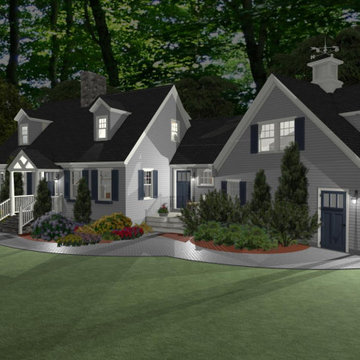
The owners of this cape wanted a new kitchen and a 2 car garage attached to the house. The site is an awkward shape that led to the garage and bedroom space above to be set at an angle. There is a mudroom between the house and the garage and a stair leading to the bedroom above.
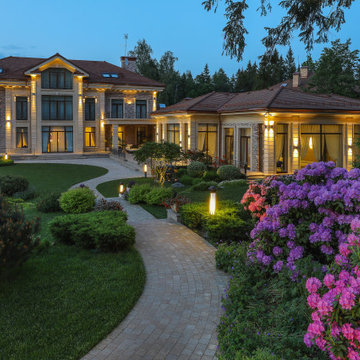
Шикарный загородный дом в Подмосковье. С отдельно стоящими - столовой, баней и беседкой для отдыха.
Архитекторы: Дмитрий Глушков, Фёдор Селенин; Фото: Андрей Лысиков
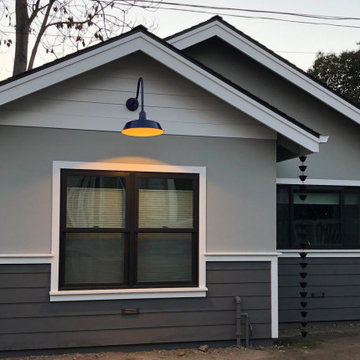
The ADU is finished in grey stucco and grey and white clapboard with black windows and rain chains. The window on the left is the bedroom, and the one on the right is the kitchen. The front door is to the left of the house.
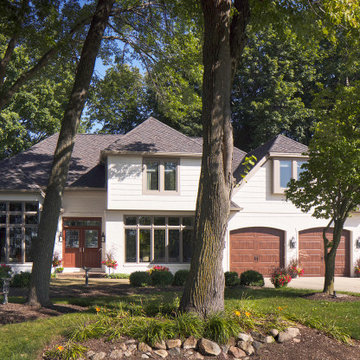
Bartelt. The Remodeling Resource, Delafield, Wisconsin, 2022 Regional CotY Award Winner, Entire House $750,001 to $1,000,000
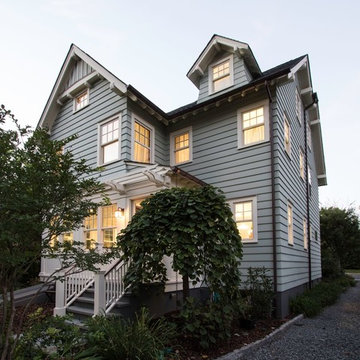
Rear exterior- every building has multiple sides. with the number of back yard bar-b-ques, and the rear entrance into the mud room being the entry of choice for the owners, the rear façade of this home was equally as important as the front of the house. Overhangs, rafter tails, coper gutters with a rain chain and a pergola at the entry all add shade and shadow that make for a more interesting design.

A new 800 square foot cabin on existing cabin footprint on cliff above Deception Pass Washington
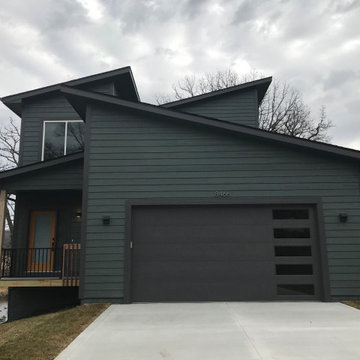
SW Homburg Gray body with SW Peppercorn trim and SW Rookwood Amber front door. Column to be painted Peppercorn. Retaining wall and entry stairs to be completed Spring 2021.
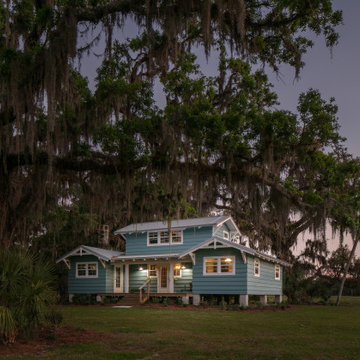
Little Siesta Cottage- This 1926 home was saved from destruction and moved in three pieces to the site where we deconstructed the revisions and re-assembled the home the way we suspect it originally looked.
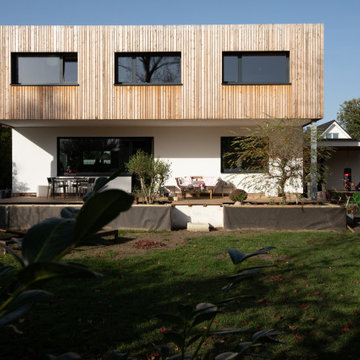
ie vergleichsweise leichte Holzbauweise eignet sich ideal für Aufstockungsvorhaben, da der natürliche Baustoff enorme Vorteile bei der Statik besitzt und das bestehende Gebäude kaum belastet.
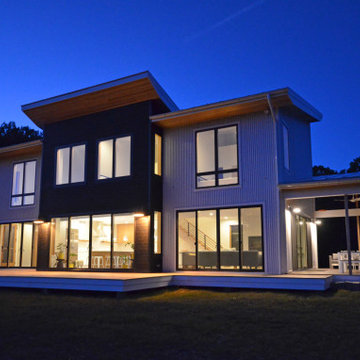
Contemporary passive solar home with radiant heat polished concrete floors. White metal siding and Thermory Ignite wood accent siding. Butterfly roof with standing seam metal.
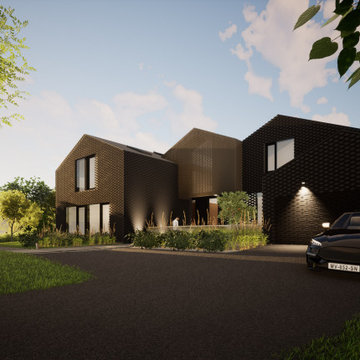
Dass eine Villa nicht immer dem üblichen Klischee entsprechen muss, zeigt unser Wettbewerbsbeitrag. Ein Holzbau in dunklen Braun-, Grau- und Schwarztönen, der sich harmonisch am Seeufer des Starnberger Sees einfügt. Kleinteilig wie Fischerhütten gliedert sich die enorme Baumasse dieser Villa auf.
Zwei versetzte Hauptbaukörper mit einem schwebenden Satteldachkörper markieren das Entrée, das sich im Inneren über zwei Geschosse erstreckt und die beiden Baukörper verbindet. Die Doppelgarage als eigener Satteldachkörper, wiederum seitlich zu den anderen Gebäudeteilen versetzt, verstärkt das Innenhofprinzip. Der hier positionierte Lichthof lässt das Untergeschoss mit Tageslicht durchfluten.
Wie ein Fisch im Netz hängt der über dem Eingang schwebende Baukörper zwischen den beiden Baukörpern, so die Assoziation durch die Wahl der Materialien – die über Kreuz gelegte Lattung aus verkohltem Holz sowie das bronzefarbene Streckmetall der Überbauung am Eingang, das wie Schuppen in der Sonne schimmert.
Trotz der schwierigen Himmelsausrichtung – die Nordseite des Gebäudes zeigt Richtung See – wurde der Grundriss so geschickt angeordnet, dass das Gebäude den ganzen Tag von Licht durchflutet wird und die Sonne niemals vermissen lässt. Auf der Eingangsseite (Südseite) hält sich das Gebäude optisch eher geschlossen – zur Seeseite (Nordseite) hin löst sich das Erdgeschoss förmlich auf, was das Obergeschoss wie kleine Fischerhütten über dem Wasser schweben lässt!
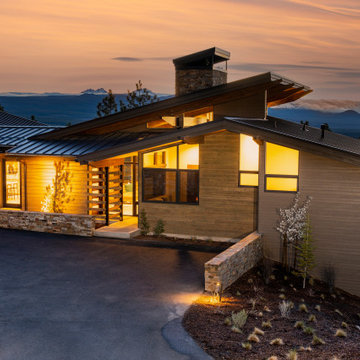
With the goal of privacy while maintaining the sense of openness. the siding at the entry continues out to a tube steel column, creating a slatted entry allowing light and defining the entry while obscuring views from the road above. The high windows visible above the entry and hint at the floor to ceiling windows one experiences as they enter the home.
447 Billeder af sort hus
4
