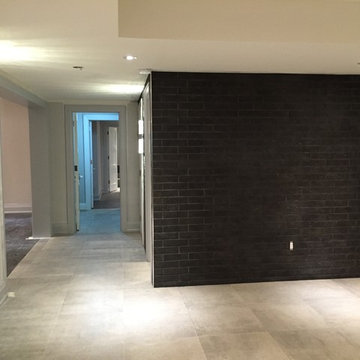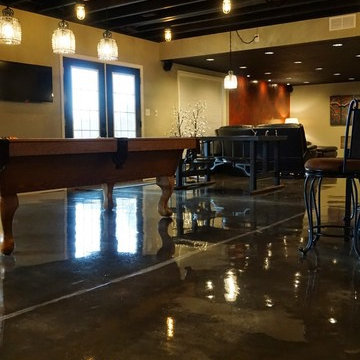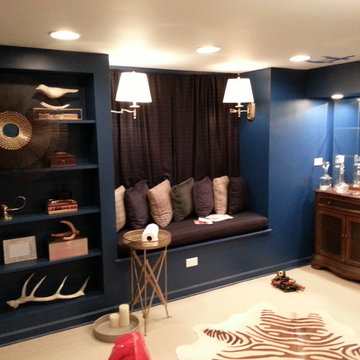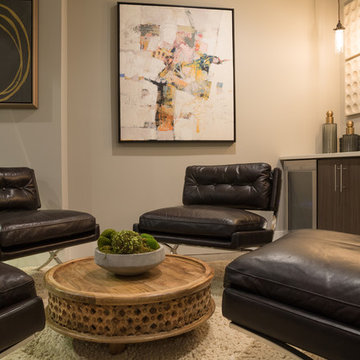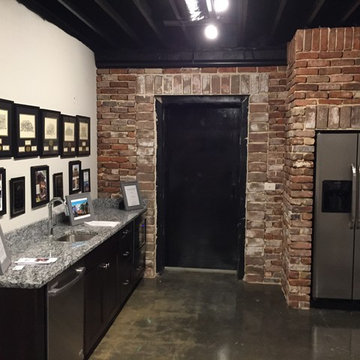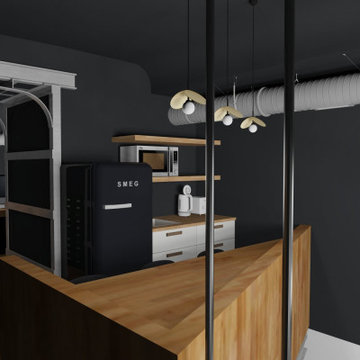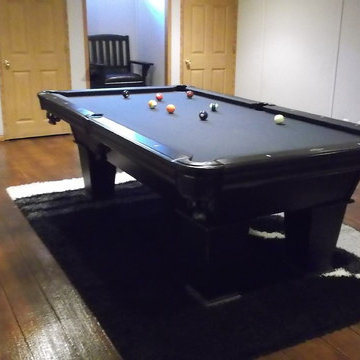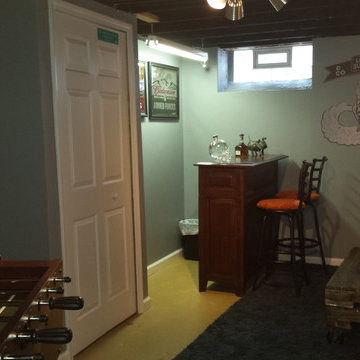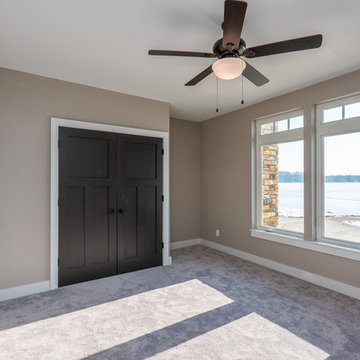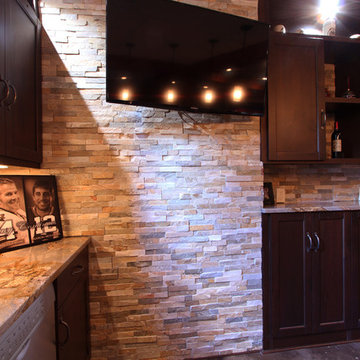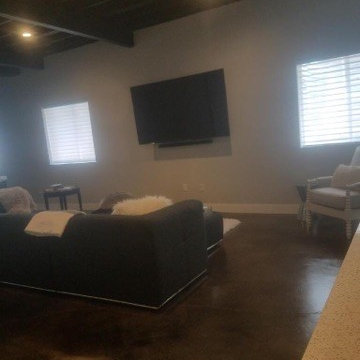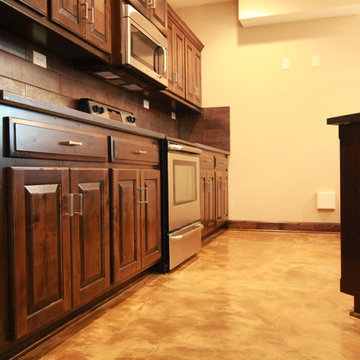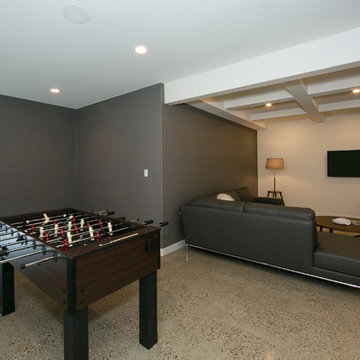211 Billeder af sort kælder med betongulv
Sorteret efter:
Budget
Sorter efter:Populær i dag
101 - 120 af 211 billeder
Item 1 ud af 3
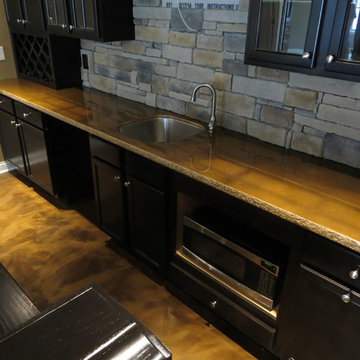
Epoxy coating on a concrete floor and a wood counter surfaced with our countertop epoxy.
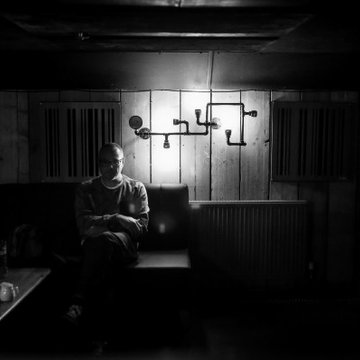
Our client wanted to make use of the cellar underneath the victorian Hotel Bar and restaurant. Knowing there has been a wealth of art, comedy and music in the venue our proposal was a listening room. Taking inspiration from our passion of Japanese listening rooms we set about designing a space which is acoustically treated for the custom designed Hifi. The space is used for film, DJ`S, Events and private functions.
We are please to have supplied the design ethos, technology to deliver the room a musical experience like no other commercial basement in Essex.
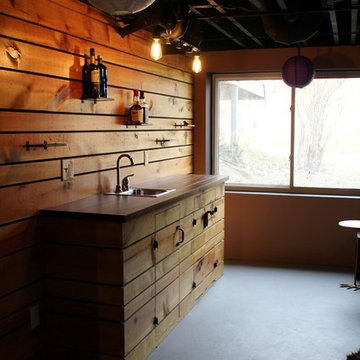
This custom made wet bar in a newly finished basement makes entertaining easy. The owner wanted a rustic-industrial mix.
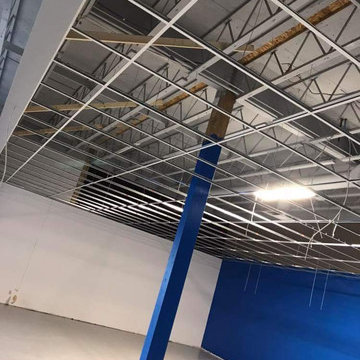
1300 sf T-Bar Drop Ceiling job done. it was nice to be part of Sears Canada Project....
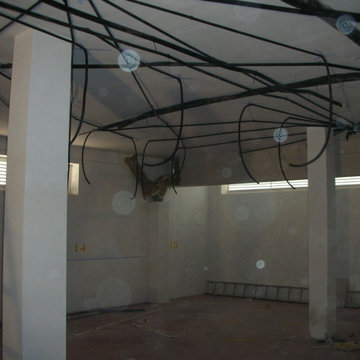
Tabique con placas de yeso laminado, con nivel de calidad del acabado estándar (Q2), formado por una estructura simple de perfiles de chapa de acero galvanizado, a base de montantes (elementos verticales), con disposición normal "N" y canales (elementos horizontales), a la que se atornillan dos placas en total. Incluso banda acústica de dilatación autoadhesiva; fijaciones para el anclaje de canales y montantes metálicos; tornillería para la fijación de las placas; cinta de papel con refuerzo metálico, pasta y cinta para el tratamiento de juntas. Incluye la resolución de encuentros, puntos singulares y aislamiento a colocar entre los montantes.
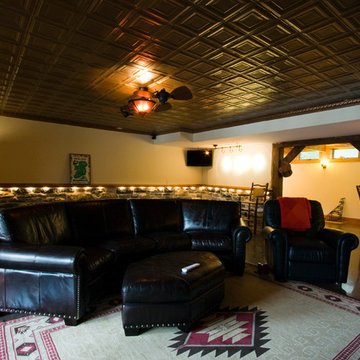
Basement Recreation Area and Bar / Architect: Pennie Zinn Garber, Lineage Architects
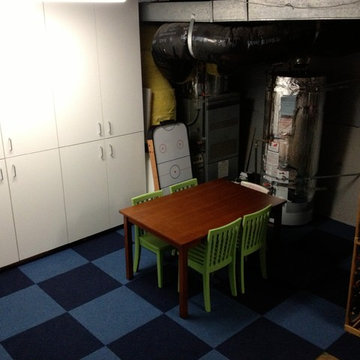
This was a completely raw space when we started this project - concrete walls and concrete floors, a washer and dryer...and nothing else. We first installed some storage cabinets in one corner to house kids crafts and games, pantry and cookware over-flow, bulk purchases and indoor-outdoor items such as picnic/grilling and air mattresses. Carpet squares we laid over the concrete floor in this corner and a kid-sized table and chair set, to create a kids-only craft-and-game area.
Next, we installed some industrial shelving perpendicular to the wall, creating a storage aisle between two units. On one open side we stored occasionally-used kids toys on clear plastic bins. In the aisle we stored family costumes, party supplies, gift wrap and similar, as well as a large bins of out-of-season clothes for each family member. At the end of the aisle we created an "endcap" of wine storage, secured to the shelving for stability. At the base of the stairs, next to the washer/dryer, a cabinet was installed for laundry supplies, equipped with a pull-out surface for folding. A collapsable clothing rack was installed to hang clothes when necessary and a laundry sorter placed nearby.
211 Billeder af sort kælder med betongulv
6
