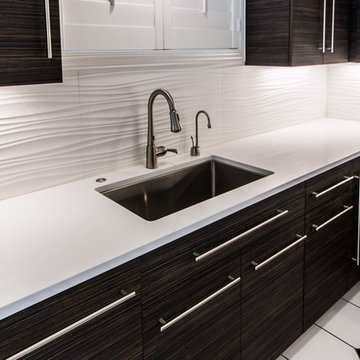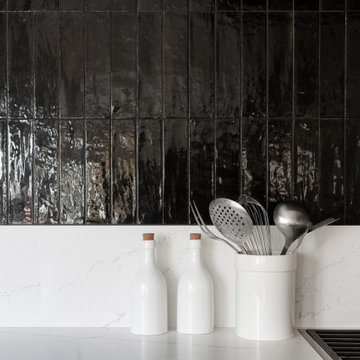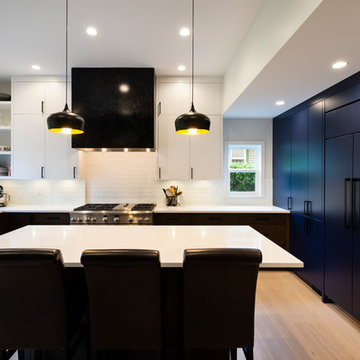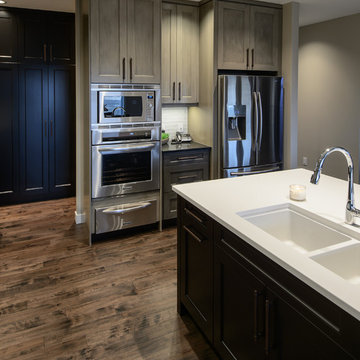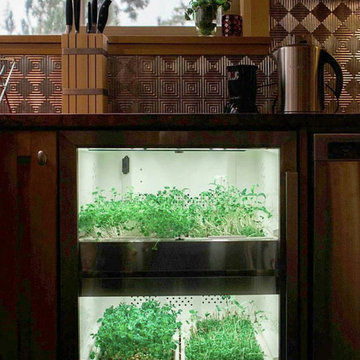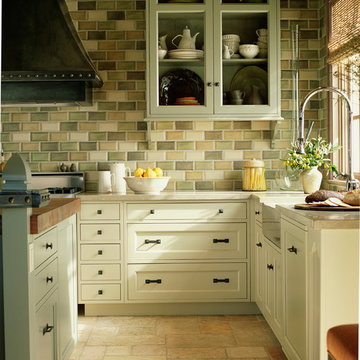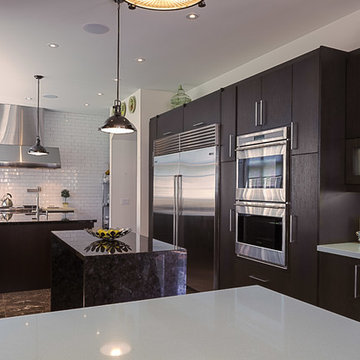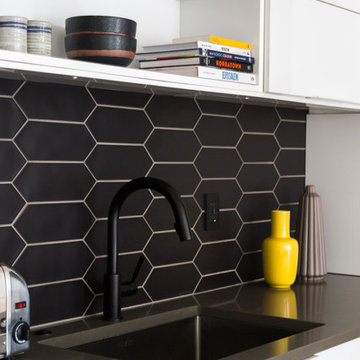3.049 Billeder af sort køkken med stænkplade med porcelænsfliser
Sorteret efter:
Budget
Sorter efter:Populær i dag
141 - 160 af 3.049 billeder
Item 1 ud af 3
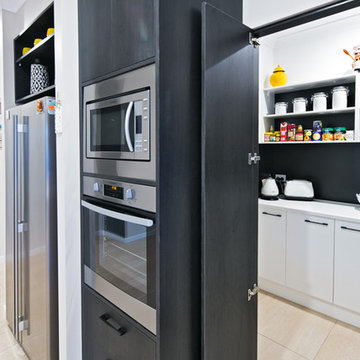
A complete surprise behind double doors is this monochromatic skullery with so much storage your main kitchen will never be messy.
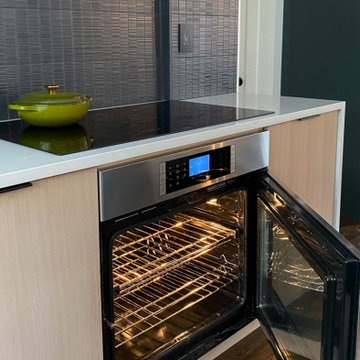
Contemporary kitchen and mudroom design and remodeling project in Stoneham MA. We buried the frame of a load-bearing wall between the kitchen and dining room to create an open-concept flow between cooking and dining spaces, and widened another load-bearing wall to open to the sunken mudroom and driveway entry door. Kitchen includes rift-sawn oak and hunter green painted finish frameless cabinetry, Wilsonart Tivoli Grey quartz countertops, a sunning backsplash with CEPAC Illusion porcelain tile in Onyx, stained hardwood floors, Anatolia Ceraforge Oxide porcelain tile floor in mudroom, Bosch stainless steel appliances, and TopKnobs black cabinet hardware.
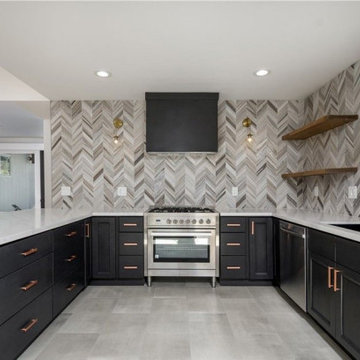
Black Shaker Cabinet: A Stylish and Functional Choice for Your Kitchen
If you are looking for a way to update your kitchen with a classic and elegant design, you might want to consider a black shaker cabinet. A shaker cabinet is a type of cabinet that features a flat panel door with a simple frame, creating a clean and minimalist look. A black shaker cabinet can add contrast and sophistication to your kitchen, while also providing ample storage space for your utensils, dishes, and appliances. A black shaker cabinet can complement any style of kitchen, whether you prefer a modern, rustic, or traditional vibe. You can also accessorize your black shaker cabinet with different hardware, such as knobs, handles, or hinges, to suit your personal taste. A black shaker cabinet is a versatile and durable option that can enhance the beauty and functionality of your kitchen.
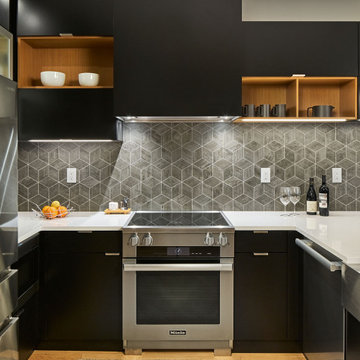
The new kitchen design has sleek black flat panel cabinets with stainless steel edge pulls and a few open cabinets lined with teak wood to create contrast and move the eye around the space. One cabinet is a complete outlier with glass panels, steel frame, and lifts open with a bi-fold. LED lighting is used to highlight the textured geometric grey backsplash tile, and sparkly white quartz countertop.
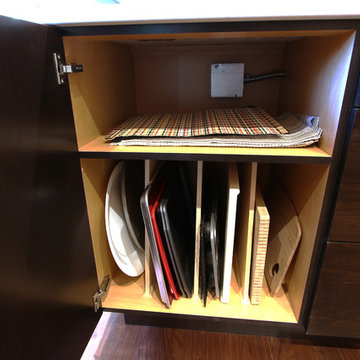
Tray dividers were placed in a base cabinet across from the wall oven and steam oven for easy use.

The challenge of modernizing this 1970’s kitchen was its high ceilings. A dark color pallet was selected to keep the focus at eye level. A wall was removed to create symmetry within the space. To balance the dark pallet, lights where added above and under the cabinets.
Treve Johnson Photography
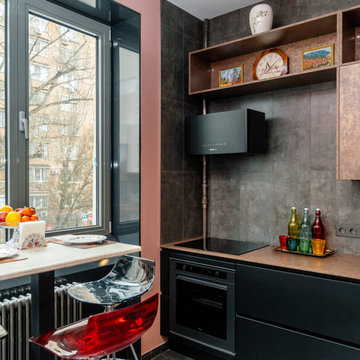
Модель Touch в насыщенных оттенках черный и ферробронза смогли сделать эту небольшую кухню оригинальной и уютной. Аксессуары, в виде постеров, старинного радио, прозрачных стульев завершили сложившуюся композицию.
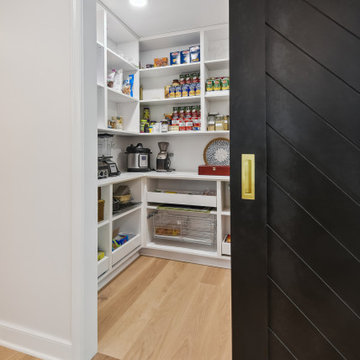
Complete remodel of kitchen area which included repurposing the previous dining area, removing a wall adding an I beam for support, and adding a bump out addition of 15'.
Our clients wanted to create a modern farmhouse kitchen, however since all of their walls were white, white cabinetry was out. We selected this moody green which works fabulously with the natural toned Mirage hardwood floors and custom waterfall island. The counter and cabinet layouts were planned around oversized appliances.

The vintage inspired black and white tile is a nod to the past while the black stainless range and matte black faucet are unmistakably modern.
High on our client’s wish list was eliminating upper cabinets and keeping the countertops clear. In order to achieve this, we needed to ensure there was ample room in the base cabinets and reconfigured pantry for items typically stored above. The full height tile backsplash evokes exposed brick and serves as the backdrop for the custom wood-clad hood and decorative brass sconces – a perfect blend of rustic, modern and chic. Black and brass elements are repeated throughout the main floor in new hardware, lighting, and open shelves as well as the owners’ curated collection of family heirlooms and furnishings.
3.049 Billeder af sort køkken med stænkplade med porcelænsfliser
8
