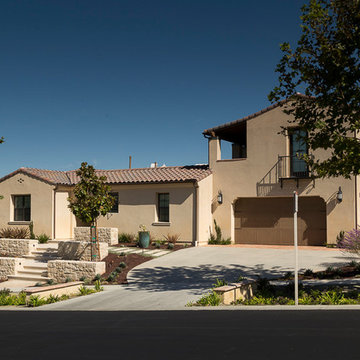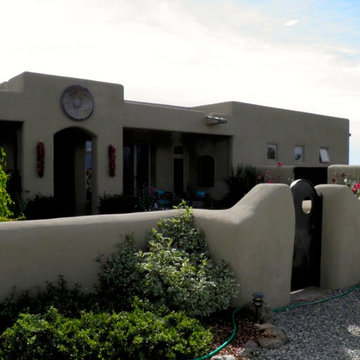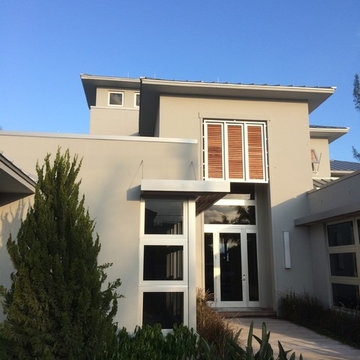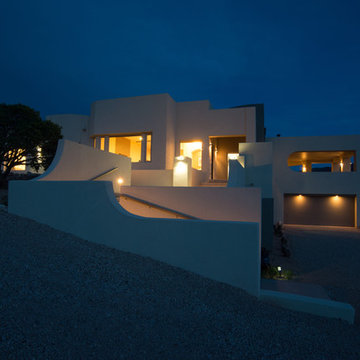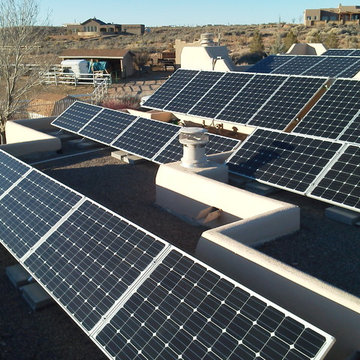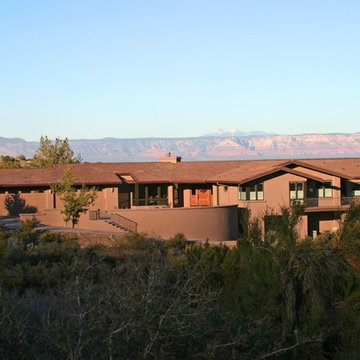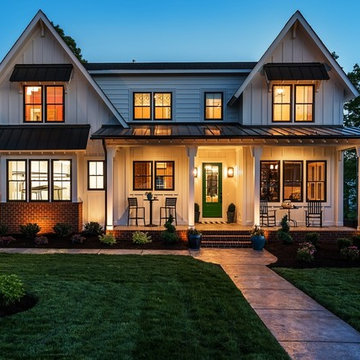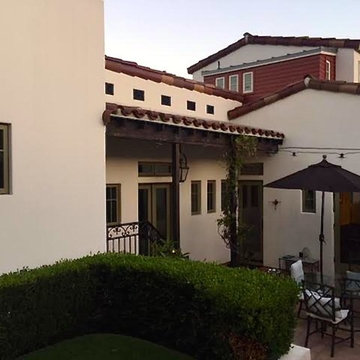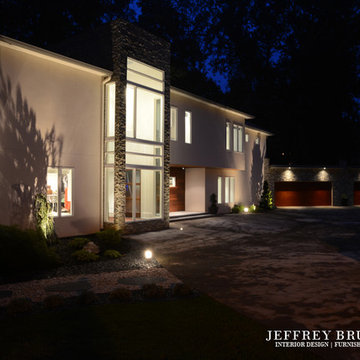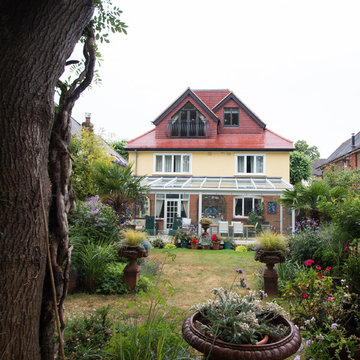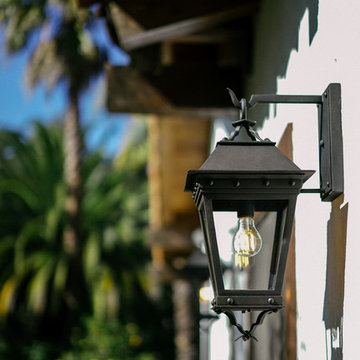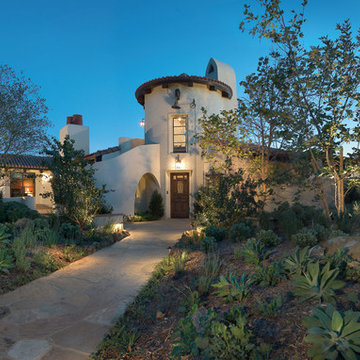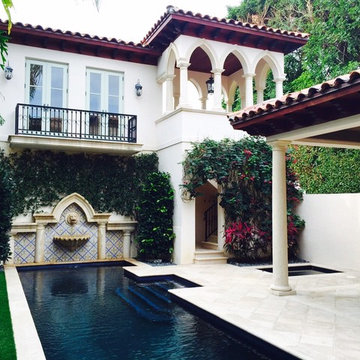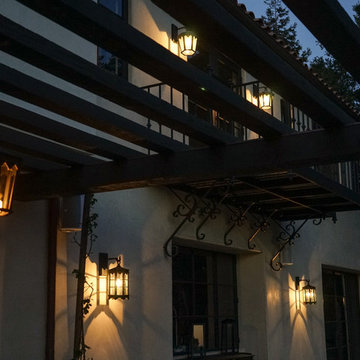118 Billeder af sort lerhus
Sorteret efter:
Budget
Sorter efter:Populær i dag
21 - 40 af 118 billeder
Item 1 ud af 3
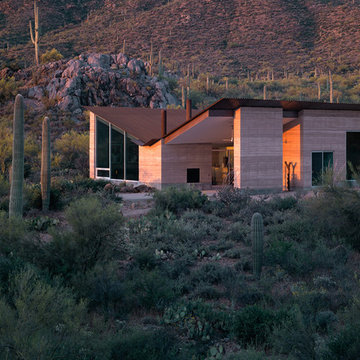
PureBuild constructed the rammed earth walls for this modern desert house designed by world renown architect, Rick Joy.
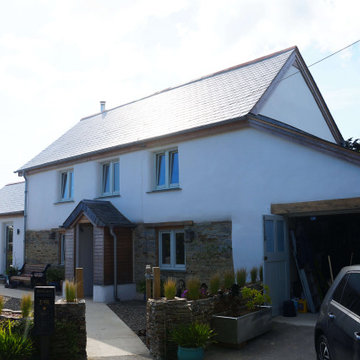
The existing house was built primarily from cob, a natural building material common in the south west of England, made from a mix of clay, sand, natural fibres and water. Renovating a cob house requires special consideration. This house had a cement render, a very hard and impermeable material that would have caused damage to the cob, the removal of this needed to be very carefully carried out, in a manner that did not create further damage. Any repairs to this cob are carried out by stitching in new cob, and a breathable, insulated lime render is then re-applied to the wall. Croft coordinated the detail and specification of this work with local specialists to ensure that the work would be carried out in the best manner.
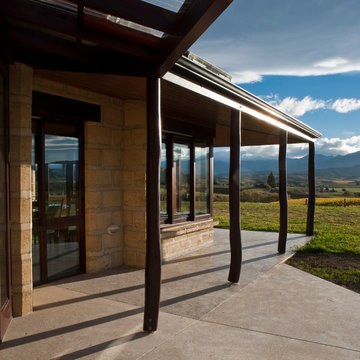
The house was designed for an active couple who loved being in the outdoors. The brief was to create a small house that worked well during inclement weather when outdoor pursuits were cancelled. The couple wanted a choice of living courtyards that provided sheltered options from the wind. The design also took advantage of the stunning views of the Western Mountains. The clients wanted to use sustainable materials and passive solar heating to minimise their environmental footprint. The house is constructed of cement stabilized adobe block with hand crafted timber detailing. A new owner commissioned us to design a sympathetic extension to the house.
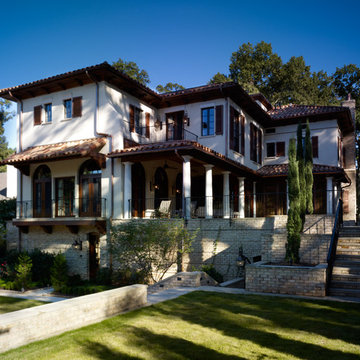
This new residence was built in Charlotte’s old established neighborhood of Myers Park. In keeping with the client’s desire for a Tuscan inspired design, we incorporated stone floors, traditional stucco over brick walls, stained wood trim, an Italian tile roof , plaster interior walls and stained wood ceilings. We aid careful attention to the details and kept the scale consistent with the existing streetscape of the 1920’s. MGPB Interior Design.
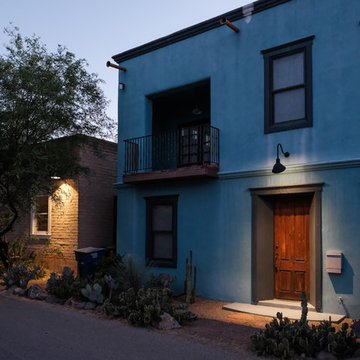
2nd story balcony overlooks a picturesque street view in this rammed earth/frame house.
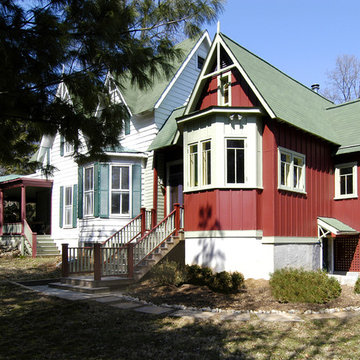
All of the architectural components (windows, doors, cabinets, appliances, etc.) were salvaged from older homes that were demolished.
118 Billeder af sort lerhus
2
